1109 Saint Croix Heights, Hudson, WI 54016
Local realty services provided by:Better Homes and Gardens Real Estate First Choice
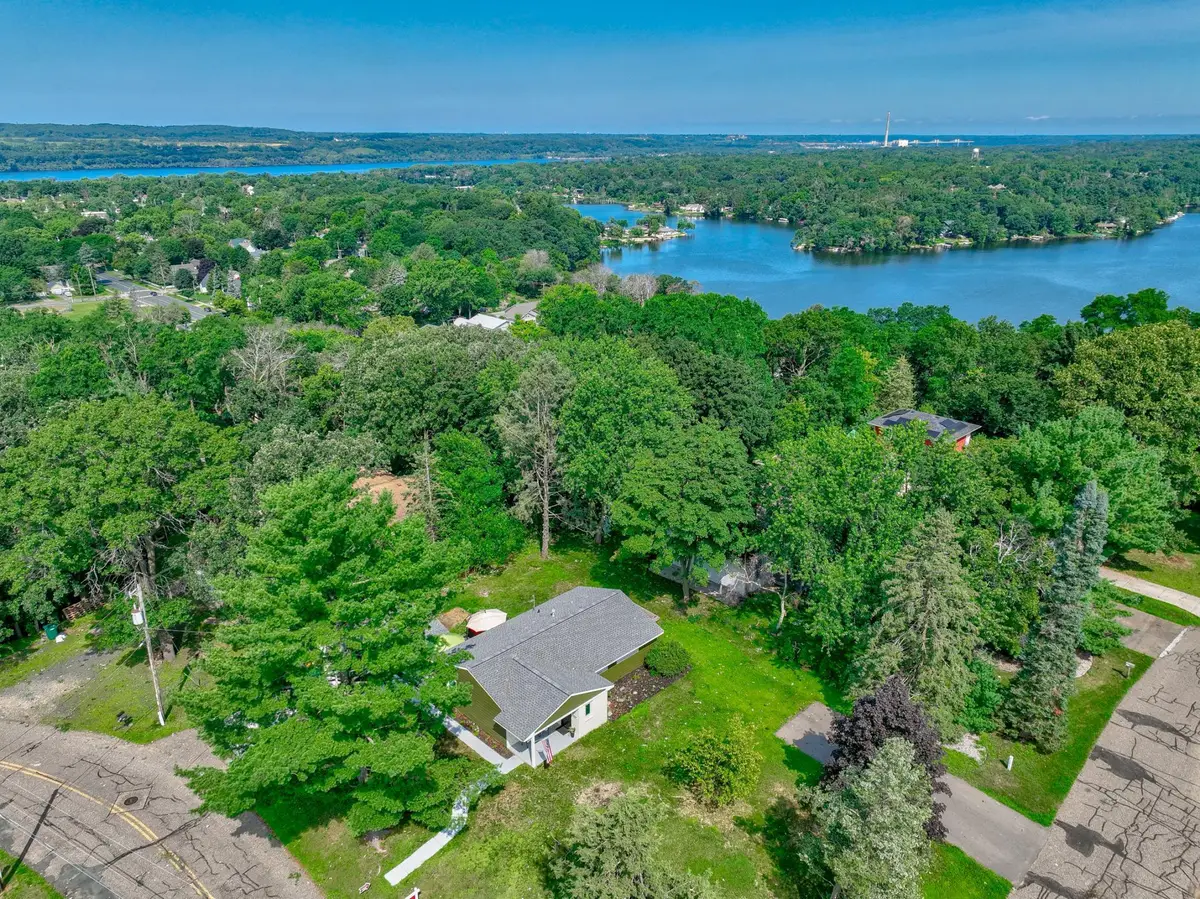
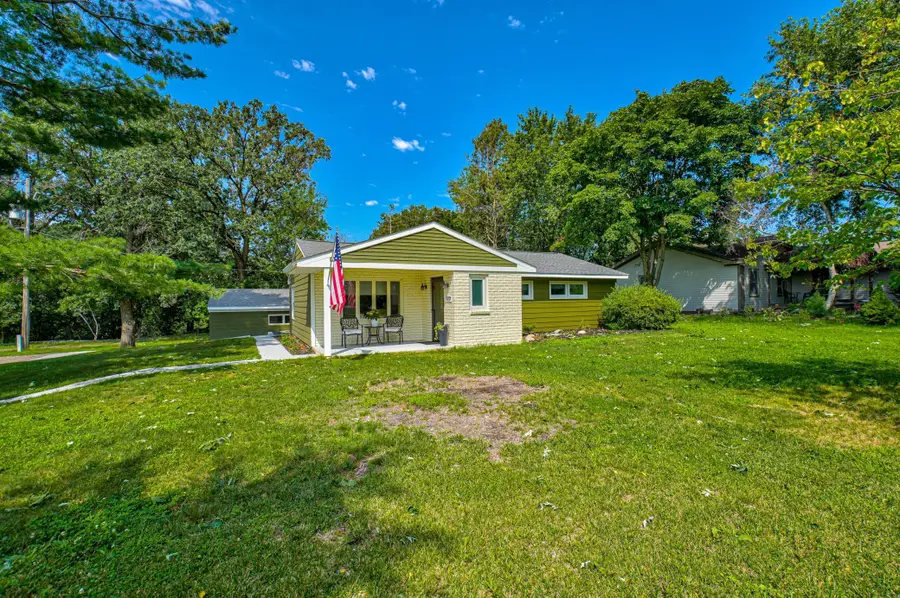
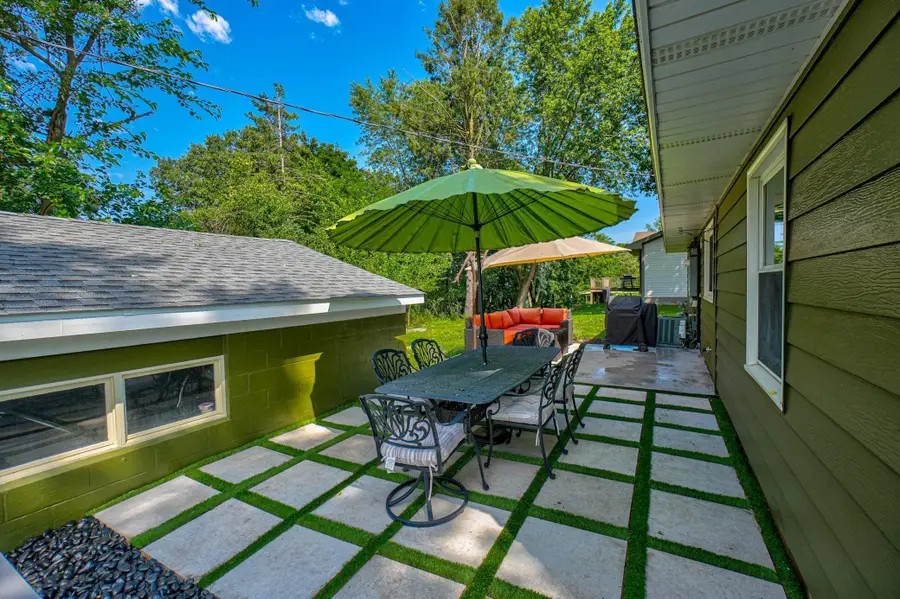
Listed by:steele brothers
Office:edina realty, inc.
MLS#:6765039
Source:NSMLS
Price summary
- Price:$395,000
- Price per sq. ft.:$352.68
About this home
Located in an inviting neighborhood just moments from Downtown Hudson, this beautifully updated home combines modern elegance with everyday comfort. Thoughtfully designed with over $100K in improvements, every space showcases stunning fixtures & sleek finishes. Step inside to an open and airy layout, with updated LVP flooring, a cozy fireplace as a warm focal point in the living area, & a bright and modern eat-in kitchen offering Quartz countertops and high-end Samsung Bespoke smart appliances. The newly updated owner’s suite offers a tranquil retreat with modern touches and a stunning ensuite bath featuring double vanities and a high-end LG washer and dryer for added convenience. Unwind on your new spacious patio or enjoy the large yard, perfect for relaxing and making the most of outdoor living. The home is situated in a quiet, inviting neighborhood with a private park for residents of the cul-de-sac. Just moments from downtown, Hudson High School, The St. Croix River, & Lake Mallalieu, you’ll love the convenient location! Additional highlights include smart light switches, updated plumbing, 200 amp electrical service, and two separate driveways for extra parking. The garage is oversized for a single stall for the potential of two cars or extra storage. With its prime location, extensive updates, and beautifully curated finishes, this home is a must-see! Schedule your showing today.
Contact an agent
Home facts
- Year built:1956
- Listing Id #:6765039
- Added:13 day(s) ago
- Updated:August 03, 2025 at 03:08 PM
Rooms and interior
- Bedrooms:2
- Total bathrooms:2
- Full bathrooms:1
- Living area:1,120 sq. ft.
Heating and cooling
- Cooling:Central Air
- Heating:Fireplace(s), Forced Air
Structure and exterior
- Roof:Asphalt
- Year built:1956
- Building area:1,120 sq. ft.
- Lot area:0.28 Acres
Utilities
- Water:City Water - Connected, City Water - In Street
- Sewer:City Sewer - Connected, City Sewer - In Street
Finances and disclosures
- Price:$395,000
- Price per sq. ft.:$352.68
- Tax amount:$2,523 (2025)
New listings near 1109 Saint Croix Heights
- Coming SoonOpen Sun, 11am to 1pm
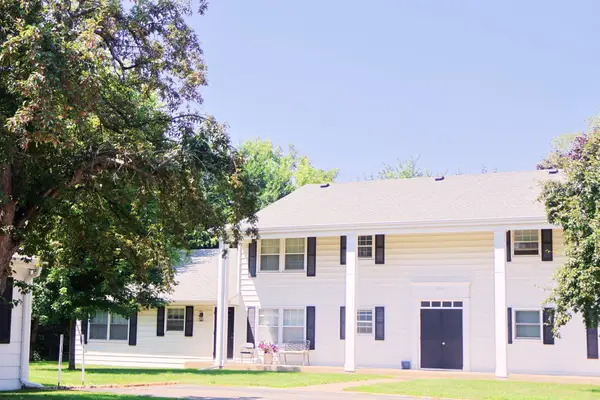 $169,000Coming Soon2 beds 1 baths
$169,000Coming Soon2 beds 1 baths735 11th Street S #5, Hudson, WI 54016
MLS# 6771788Listed by: NORTH COAST REALTY - New
 $330,000Active3 beds 2 baths1,548 sq. ft.
$330,000Active3 beds 2 baths1,548 sq. ft.921 Meadowood Lane #1, Hudson, WI 54016
MLS# 6770806Listed by: COMPASS - New
 $165,000Active3.05 Acres
$165,000Active3.05 AcresXXX Lot 10 Bispen Street, Saint Joseph Twp, WI 54016
MLS# 6772297Listed by: EXP REALTY - New
 $150,000Active3.59 Acres
$150,000Active3.59 AcresXXX Lot 1 Bispen Street, Saint Joseph Twp, WI 54016
MLS# 6772300Listed by: EXP REALTY - New
 $155,000Active3.01 Acres
$155,000Active3.01 AcresXXX Lot 8 Bispen Street, Saint Joseph Twp, WI 54016
MLS# 6772299Listed by: EXP REALTY - New
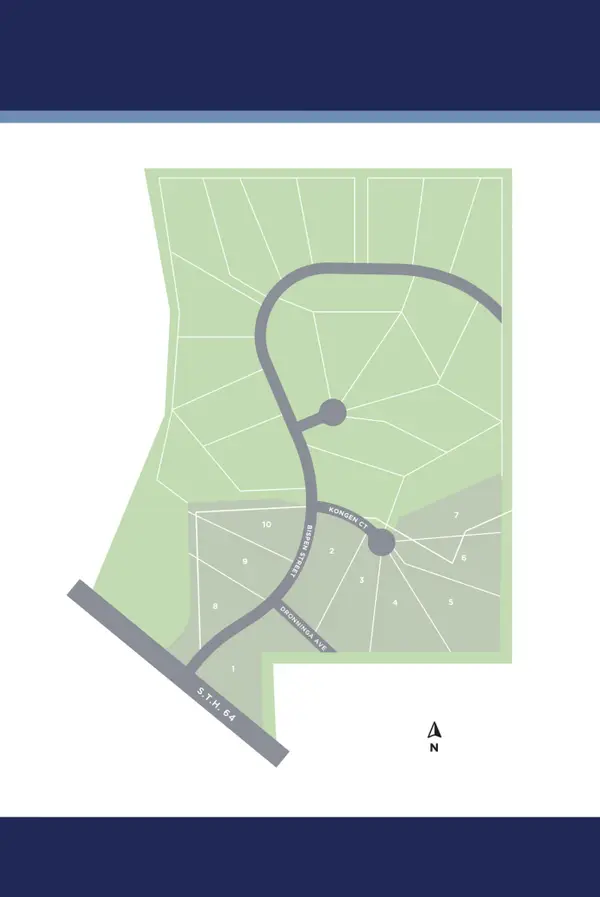 $170,000Active3.27 Acres
$170,000Active3.27 AcresXXX Lot 2 Kongen Court, Saint Joseph Twp, WI 54016
MLS# 6772301Listed by: EXP REALTY - New
 $175,000Active3.01 Acres
$175,000Active3.01 AcresXXX Lot 3 Kongen Court, Saint Joseph Twp, WI 54016
MLS# 6772304Listed by: EXP REALTY - New
 $190,000Active3.69 Acres
$190,000Active3.69 AcresXXX Lot 5 Kongen Court, Saint Joseph Twp, WI 54016
MLS# 6772305Listed by: EXP REALTY - New
 $185,000Active3.02 Acres
$185,000Active3.02 AcresXXX Lot 6 Kongen Court, Saint Joseph Twp, WI 54016
MLS# 6772306Listed by: EXP REALTY - New
 $185,000Active3 Acres
$185,000Active3 AcresXXX Lot 7 Kongen Court, Saint Joseph Twp, WI 54016
MLS# 6772307Listed by: EXP REALTY

