1211 Birch Drive, Hudson, WI 54016
Local realty services provided by:Better Homes and Gardens Real Estate Advantage One
1211 Birch Drive,Hudson, WI 54016
$719,000
- 4 Beds
- 4 Baths
- 4,720 sq. ft.
- Single family
- Pending
Listed by: tom hartmann
Office: property executives realty
MLS#:6782790
Source:NSMLS
Price summary
- Price:$719,000
- Price per sq. ft.:$152.33
About this home
Nestled on 1.44 private acres in the heart of Hudson, this stunning 4,720 sq ft home combines serenity, convenience, and thoughtful design. Perfectly located near top-rated schools, the YMCA, and downtown, it offers city comforts in a peaceful, country-like setting on one of the most desirable lots in town. Designed for multi-generational living, entertaining, or rental income, the full lower-level suite includes its own entrance, kitchen, laundry, living room, bedroom, bath, and craft room—ideal for in-laws, guests, or flexible lifestyle needs. Enjoy nearly 400 sq ft of maintenance-free decking with panoramic views of Lake Mallalieu for most of the year and spectacular sunsets year-round. Outdoors also features an established garden, apple and cherry trees. Inside, oak moldings, rich hardwood floors (updated 2024), and Renewal by Andersen windows (2023) add timeless beauty and efficiency. Two kitchens, two laundry rooms, and zoned heating/cooling ensure comfort and convenience throughout. This isn’t just a home—it’s a rare Hudson haven with room to grow, gather, and create lasting memories, all without sacrificing location.
Contact an agent
Home facts
- Year built:1987
- Listing ID #:6782790
- Added:96 day(s) ago
- Updated:December 11, 2025 at 03:43 AM
Rooms and interior
- Bedrooms:4
- Total bathrooms:4
- Full bathrooms:1
- Living area:4,720 sq. ft.
Heating and cooling
- Cooling:Central Air
- Heating:Fireplace(s), Forced Air
Structure and exterior
- Roof:Age 8 Years or Less, Asphalt
- Year built:1987
- Building area:4,720 sq. ft.
- Lot area:1.44 Acres
Utilities
- Water:City Water - Connected
- Sewer:City Sewer - Connected
Finances and disclosures
- Price:$719,000
- Price per sq. ft.:$152.33
- Tax amount:$7,815 (2025)
New listings near 1211 Birch Drive
- New
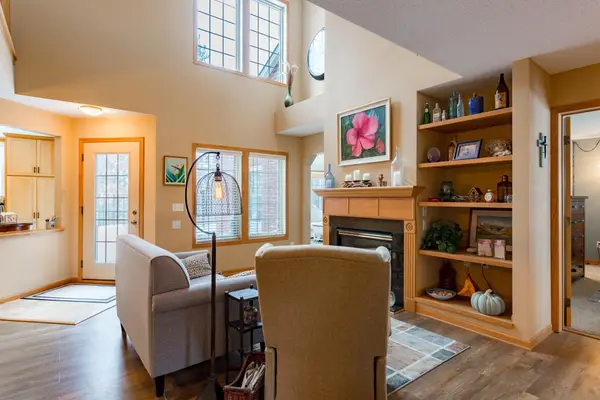 $448,000Active2 beds 3 baths1,808 sq. ft.
$448,000Active2 beds 3 baths1,808 sq. ft.1520 Hunter Hill Road, Hudson, WI 54016
MLS# 6824239Listed by: RE/MAX RESULTS - New
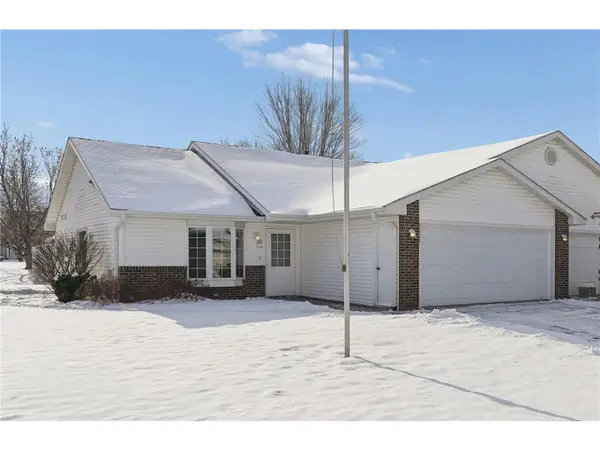 $315,000Active2 beds 2 baths1,272 sq. ft.
$315,000Active2 beds 2 baths1,272 sq. ft.2208 Cattail Way, Hudson, WI 54016
MLS# 6824210Listed by: COLDWELL BANKER REALTY - New
 $315,000Active2 beds 2 baths1,272 sq. ft.
$315,000Active2 beds 2 baths1,272 sq. ft.2208 Cattail Way, Hudson, WI 54016
MLS# 6824210Listed by: COLDWELL BANKER REALTY - Open Sat, 4:30 to 6amNew
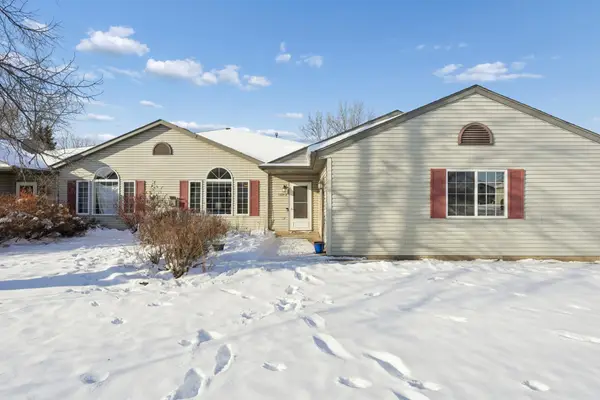 $310,000Active2 beds 2 baths1,240 sq. ft.
$310,000Active2 beds 2 baths1,240 sq. ft.1324 Carriage Drive #B, Hudson, WI 54016
MLS# 6823239Listed by: COLDWELL BANKER REALTY - Open Sat, 10:30am to 12pmNew
 $310,000Active2 beds 2 baths1,240 sq. ft.
$310,000Active2 beds 2 baths1,240 sq. ft.1324 Carriage Drive #B, Hudson, WI 54016
MLS# 6823239Listed by: COLDWELL BANKER REALTY - New
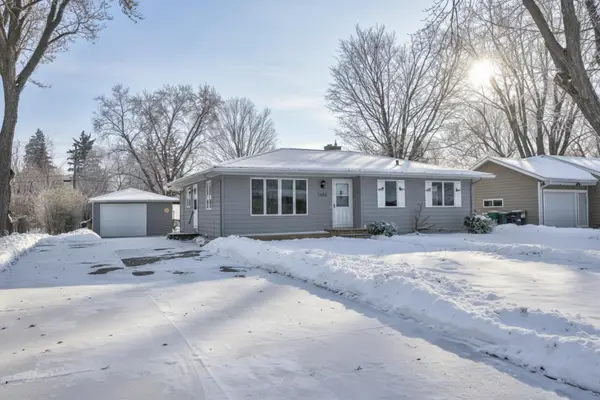 $299,500Active3 beds 2 baths2,058 sq. ft.
$299,500Active3 beds 2 baths2,058 sq. ft.1542 Aldrich Avenue, Hudson, WI 54016
MLS# 6823420Listed by: EDINA REALTY, INC.  $329,900Active2 beds 2 baths1,638 sq. ft.
$329,900Active2 beds 2 baths1,638 sq. ft.75 Crown Pointe Curve, Hudson, WI 54016
MLS# 6820454Listed by: EDINA REALTY, INC.- New
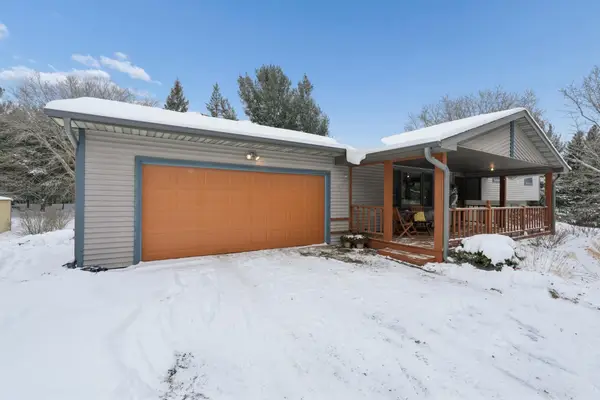 $536,000Active3 beds 2 baths1,798 sq. ft.
$536,000Active3 beds 2 baths1,798 sq. ft.998 Tanney Lane, Hudson, WI 54016
MLS# 6823361Listed by: COLDWELL BANKER REALTY - New
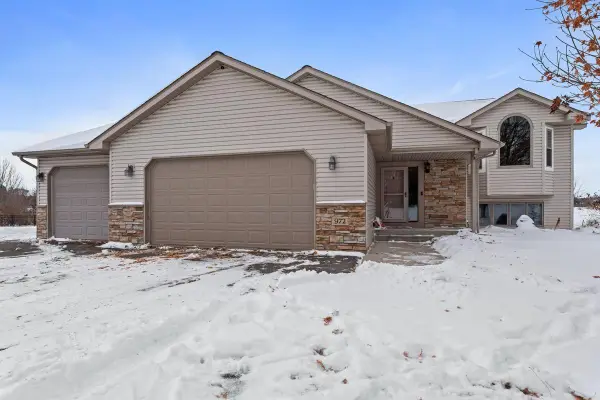 $499,900Active4 beds 2 baths1,924 sq. ft.
$499,900Active4 beds 2 baths1,924 sq. ft.972 Labarge Road, Hudson, WI 54016
MLS# 6823226Listed by: RE/MAX RESULTS - New
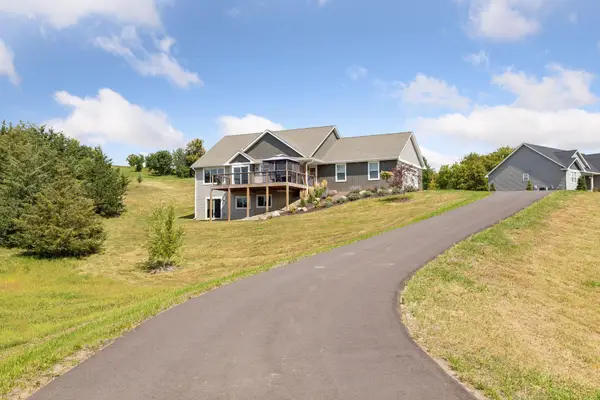 $650,000Active3 beds 3 baths2,620 sq. ft.
$650,000Active3 beds 3 baths2,620 sq. ft.708 Mojo Trail, Hudson, WI 54016
MLS# 6822824Listed by: KELLER WILLIAMS PREMIER REALTY
