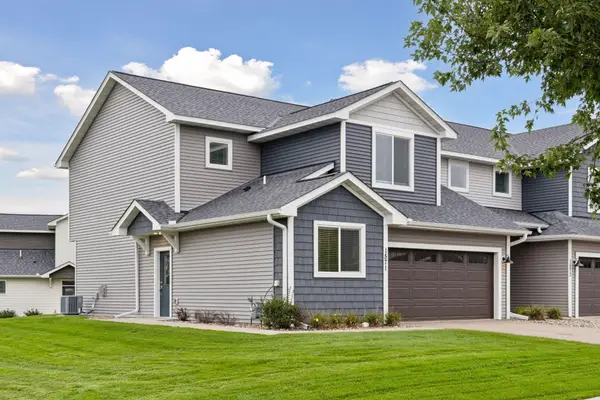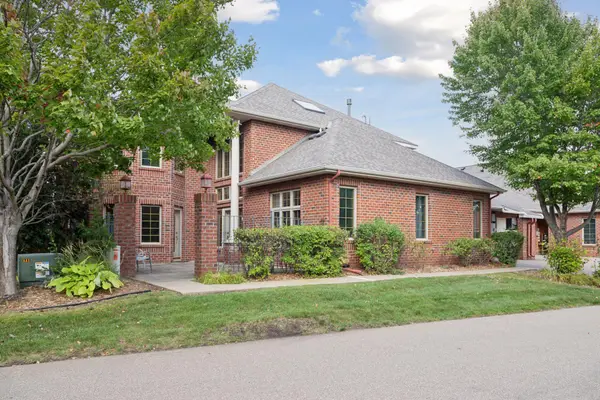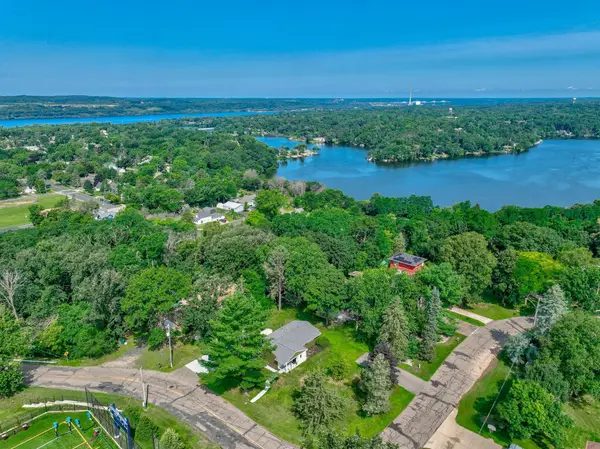1501 Southpoint Drive, Hudson, WI 54016
Local realty services provided by:Better Homes and Gardens Real Estate First Choice
1501 Southpoint Drive,Hudson, WI 54016
$534,900
- 2 Beds
- 3 Baths
- 3,014 sq. ft.
- Single family
- Active
Listed by:meghan elise porter
Office:exp realty, llc.
MLS#:6719977
Source:NSMLS
Price summary
- Price:$534,900
- Price per sq. ft.:$165.6
- Monthly HOA dues:$325
About this home
This exquisite former model home combines luxury and convenience, featuring main-level living on a prime corner lot with beautiful views of natural prairie and expansive green space. The bright, open interior includes a spacious great room and a gourmet kitchen with a central island, elegant countertops, tile backsplash, stainless steel appliances, and a gas range. Oversized windows allow for abundant natural light, while the primary bedroom offers a walk-in closet and a private ensuite. A sunroom leads out to a charming deck. The finished lower level is an entertainer's dream, with an additional bedroom featuring a walk-in closet, a bathroom, a huge family room, and a versatile flex space. Both the main and lower levels offer potential for a third or guest bedroom. The HOA takes care of exterior maintenance, including lawn care and snow removal, so you can spend your time enjoying the home. Ideally located just minutes from Hudson’s shops, restaurants, historic downtown, the St. Croix River, and I-94.
Contact an agent
Home facts
- Year built:2019
- Listing ID #:6719977
- Added:405 day(s) ago
- Updated:September 29, 2025 at 01:43 PM
Rooms and interior
- Bedrooms:2
- Total bathrooms:3
- Half bathrooms:1
- Living area:3,014 sq. ft.
Heating and cooling
- Cooling:Central Air
- Heating:Forced Air
Structure and exterior
- Roof:Age 8 Years or Less, Asphalt
- Year built:2019
- Building area:3,014 sq. ft.
- Lot area:0.21 Acres
Utilities
- Water:City Water - Connected
- Sewer:City Sewer - Connected
Finances and disclosures
- Price:$534,900
- Price per sq. ft.:$165.6
- Tax amount:$7,898 (2024)
New listings near 1501 Southpoint Drive
- New
 $485,000Active2 beds 3 baths2,149 sq. ft.
$485,000Active2 beds 3 baths2,149 sq. ft.251 W Canyon Drive, Hudson, WI 54016
MLS# 6777953Listed by: EDINA REALTY, INC. - New
 $574,900Active4 beds 4 baths2,803 sq. ft.
$574,900Active4 beds 4 baths2,803 sq. ft.753 Aldro Road, Hudson, WI 54016
MLS# 6795577Listed by: EDINA REALTY, INC. - Coming Soon
 $850,000Coming Soon5 beds 3 baths
$850,000Coming Soon5 beds 3 baths667 Red Maple Lane, Hudson, WI 54016
MLS# 6790715Listed by: EDINA REALTY, INC. - New
 $389,000Active3 beds 3 baths2,076 sq. ft.
$389,000Active3 beds 3 baths2,076 sq. ft.1571 Southpoint Drive, Hudson, WI 54016
MLS# 6793441Listed by: RE/MAX RESULTS - New
 $389,000Active3 beds 3 baths2,027 sq. ft.
$389,000Active3 beds 3 baths2,027 sq. ft.1571 Southpoint Drive, Hudson, WI 54016
MLS# 6793441Listed by: RE/MAX RESULTS - New
 $475,000Active4 beds 2 baths2,440 sq. ft.
$475,000Active4 beds 2 baths2,440 sq. ft.2412 Somerset Knoll, Hudson, WI 54016
MLS# 6780884Listed by: COLDWELL BANKER REALTY - New
 $444,900Active4 beds 2 baths2,326 sq. ft.
$444,900Active4 beds 2 baths2,326 sq. ft.50 Robin Lane, Hudson, WI 54016
MLS# 6792613Listed by: KELLER WILLIAMS PREMIER REALTY - New
 $485,000Active2 beds 3 baths1,931 sq. ft.
$485,000Active2 beds 3 baths1,931 sq. ft.251 W Canyon Drive, Hudson, WI 54016
MLS# 6777953Listed by: EDINA REALTY, INC. - Coming SoonOpen Sat, 10:30am to 12pm
 $399,900Coming Soon2 beds 2 baths
$399,900Coming Soon2 beds 2 baths1302 10th Street N, Hudson, WI 54016
MLS# 6786428Listed by: EPIQUE REALTY - New
 $379,900Active2 beds 2 baths1,120 sq. ft.
$379,900Active2 beds 2 baths1,120 sq. ft.1109 Saint Croix Heights, Hudson, WI 54016
MLS# 6789053Listed by: EDINA REALTY, INC.
