217 W Canyon Drive, Hudson, WI 54016
Local realty services provided by:Better Homes and Gardens Real Estate Advantage One
217 W Canyon Drive,Hudson, WI 54016
$400,000
- 2 Beds
- 2 Baths
- 1,808 sq. ft.
- Single family
- Pending
Listed by: rachael d harvey, laura anne eastman
Office: edina realty, inc.
MLS#:6720359
Source:ND_FMAAR
Price summary
- Price:$400,000
- Price per sq. ft.:$221.24
- Monthly HOA dues:$325
About this home
Charming Red Cedar Canyon offers it all! Walking trails, tennis, soccer, volleyball, baseball, basketball, all private and so close to downtown. Enjoy 1 level living with 2 bedrooms and a flex room which enjoys a 2 sided fireplace with the living room, and could be used as a den, office, or crafting room. Main suite enjoys a shower, tub and private water closet. Open concept with high ceiling creating a very spacious living area which if perfect for daily living and entertaining. Oversized garage has plenty of room and the extra depth makes storage easy plus stairs to the space over the garage. The location offers plenty of easy access to downtown Hudson, and just a little more than a mile away are restaurants, shopping and the hospital. Very easy access to 94 gets you anywhere!
Contact an agent
Home facts
- Year built:2003
- Listing ID #:6720359
- Added:124 day(s) ago
- Updated:November 12, 2025 at 08:52 AM
Rooms and interior
- Bedrooms:2
- Total bathrooms:2
- Full bathrooms:1
- Living area:1,808 sq. ft.
Heating and cooling
- Cooling:Central Air
- Heating:Forced Air
Structure and exterior
- Year built:2003
- Building area:1,808 sq. ft.
Utilities
- Water:City Water/Connected
- Sewer:City Sewer/Connected
Finances and disclosures
- Price:$400,000
- Price per sq. ft.:$221.24
- Tax amount:$5,304
New listings near 217 W Canyon Drive
- New
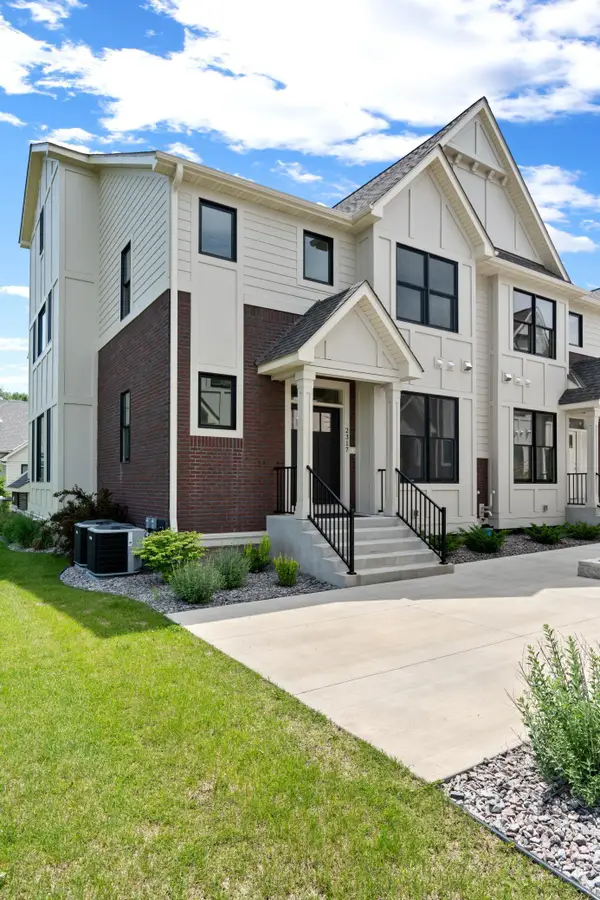 $1,700,000Active4 beds 4 baths5,916 sq. ft.
$1,700,000Active4 beds 4 baths5,916 sq. ft.2357 Simply Living Lane, Hudson, WI 54016
MLS# 6816680Listed by: DIVINE REAL ESTATE GROUP - Coming Soon
 $540,000Coming Soon3 beds 3 baths
$540,000Coming Soon3 beds 3 baths706 Orange Street, Hudson, WI 54016
MLS# 6814036Listed by: CENTURY 21 AFFILIATED* - New
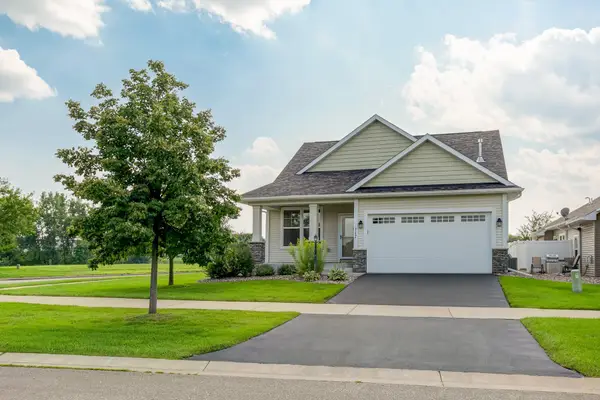 $529,900Active3 beds 3 baths2,720 sq. ft.
$529,900Active3 beds 3 baths2,720 sq. ft.117 Heirloom, Hudson, WI 54016
MLS# 6816453Listed by: REAL BROKER, LLC - New
 $475,000Active3 beds 2 baths2,050 sq. ft.
$475,000Active3 beds 2 baths2,050 sq. ft.861 Willow Ridge 1, Hudson, WI 54016
MLS# 6815968Listed by: PRANDIUM GROUP REAL ESTATE - New
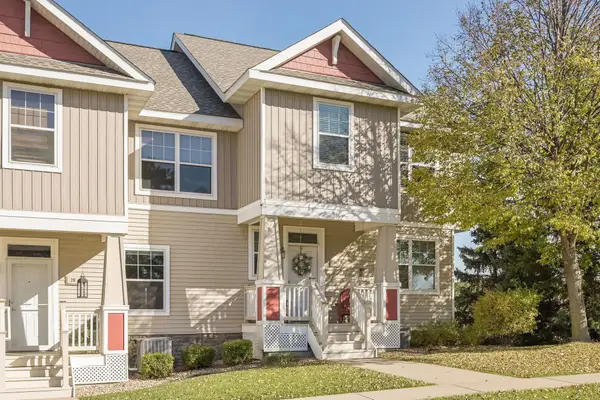 $299,999Active3 beds 3 baths2,112 sq. ft.
$299,999Active3 beds 3 baths2,112 sq. ft.30 Heritage Boulevard, Hudson, WI 54016
MLS# 6812859Listed by: EDINA REALTY, INC. - New
 $299,999Active3 beds 3 baths1,432 sq. ft.
$299,999Active3 beds 3 baths1,432 sq. ft.30 Heritage Boulevard, Hudson, WI 54016
MLS# 6812859Listed by: EDINA REALTY, INC. - New
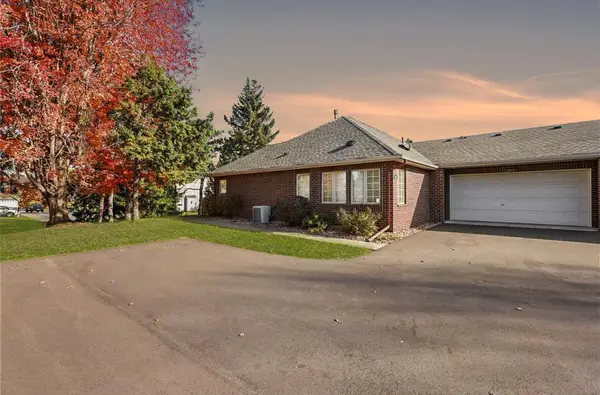 $364,900Active2 beds 2 baths1,271 sq. ft.
$364,900Active2 beds 2 baths1,271 sq. ft.1603 Hunter Hill Road, Hudson, WI 54016
MLS# 6810706Listed by: LPT REALTY, LLC - Coming SoonOpen Sat, 10am to 12pm
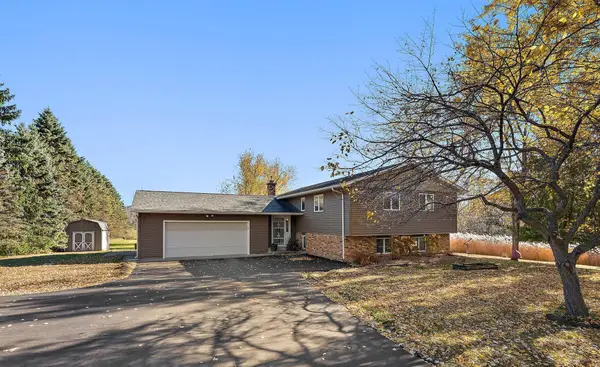 $425,000Coming Soon3 beds 2 baths
$425,000Coming Soon3 beds 2 baths967 Sherman Road, Hudson, WI 54016
MLS# 6814263Listed by: LPT REALTY, LLC - New
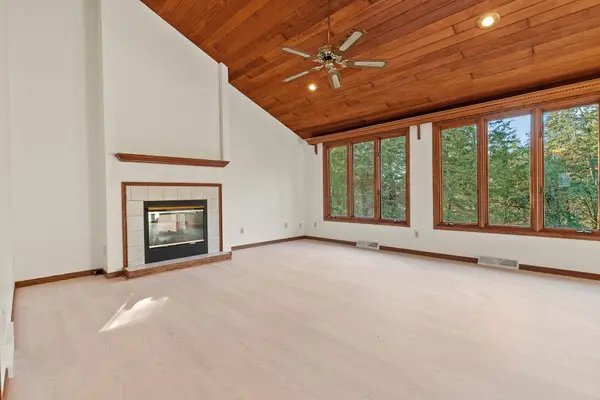 $600,000Active3 beds 3 baths2,112 sq. ft.
$600,000Active3 beds 3 baths2,112 sq. ft.740 Aldro Road, Hudson, WI 54016
MLS# 6812188Listed by: REALTY ONE GROUP SIMPLIFIED - New
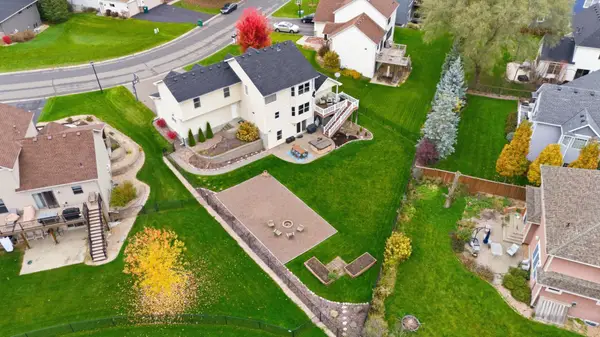 $674,900Active5 beds 4 baths3,661 sq. ft.
$674,900Active5 beds 4 baths3,661 sq. ft.604 Topaz Lane, Hudson, WI 54016
MLS# 6814203Listed by: COLDWELL BANKER REALTY
