2242 Amanda Way, Hudson, WI 54016
Local realty services provided by:Better Homes and Gardens Real Estate First Choice
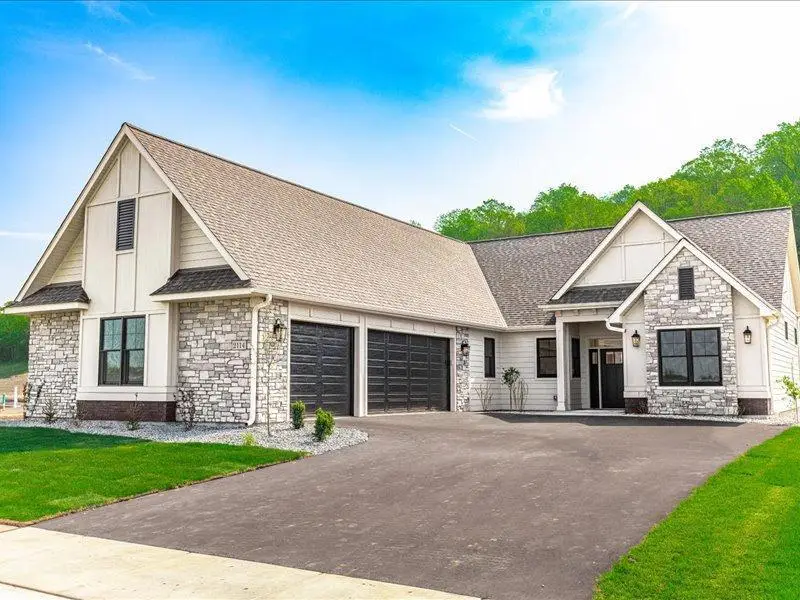
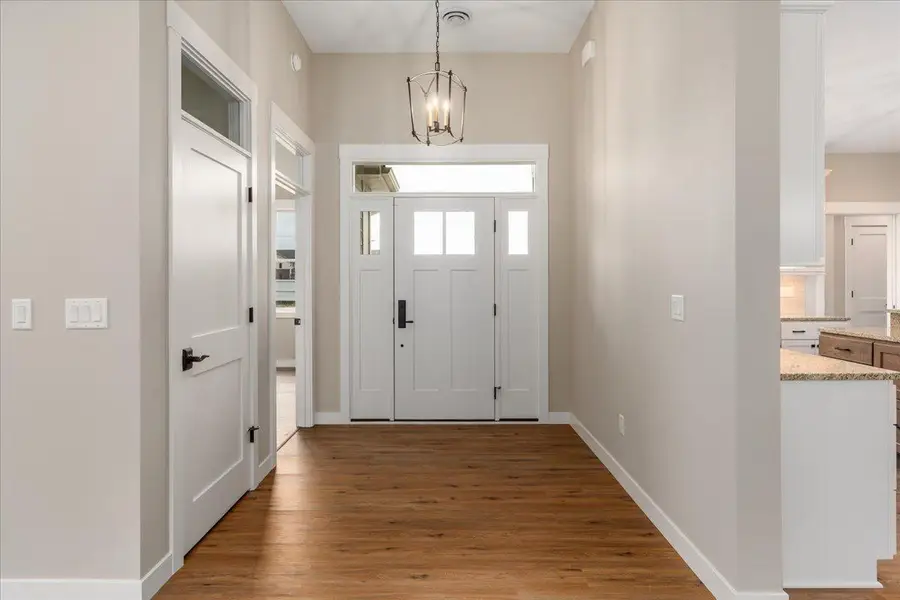
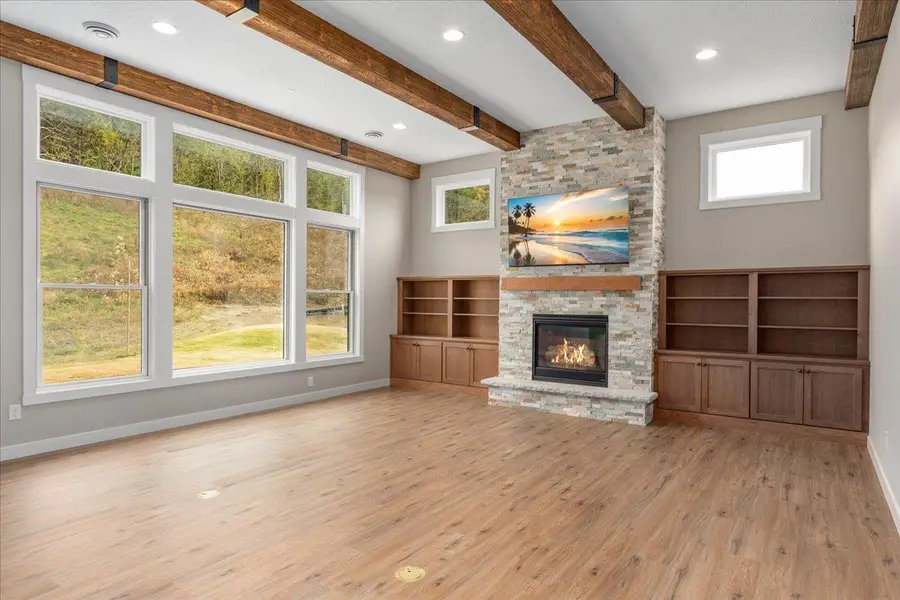
2242 Amanda Way,Hudson, WI 54016
$799,900
- 3 Beds
- 2 Baths
- 2,708 sq. ft.
- Single family
- Pending
Listed by:kelly j johnson
Office:divine real estate group
MLS#:6696265
Source:NSMLS
Price summary
- Price:$799,900
- Price per sq. ft.:$295.38
- Monthly HOA dues:$195
About this home
Introducing the Princeton floorplan—a stunning blend of luxury and convenience in the highly desirable Park Place Village! With only 9 lots remaining, this is your opportunity to secure your dream home in a serene, low-maintenance community. The Princeton offers spacious one-level living with 2,300 finished square feet, perfect for those seeking a thoughtfully designed, comfortable, and stylish home.
Upon entering, you’ll immediately notice the expansive 11-foot ceilings in the living room, creating an open and airy atmosphere. The living space is enhanced by a cozy gas fireplace, making it the perfect place to relax or entertain. Flowing seamlessly from the living room is the gourmet kitchen, complete with high-end appliances, custom cabinetry, and a large island ideal for cooking, dining, or socializing. Just off the kitchen, the sunroom welcomes abundant natural light through Andersen 400 Series windows, offering a peaceful space to unwind with views of the surrounding community.
The luxurious primary suite is a true retreat, featuring a dramatic tray ceiling, a spacious layout, and plenty of natural light. The attached primary bath rivals a spa, with a soaking tub, separate walk-in shower, and dual vanities, offering a perfect place to refresh and relax. The suite also boasts a large walk-in closet with ample storage for all your wardrobe needs. This primary suite truly offers comfort and elegance at every turn.
The home includes two additional generously sized bedrooms, perfect for family, guests, or a home office, as well as a second full bath for added convenience. And for those who need more space, the Princeton offers an optional bonus room above the garage, which can be customized into an additional living area, guest room, home gym, or hobby space—the possibilities are endless!
Outside, the 3-car garage provides plenty of room for vehicles, outdoor gear, and additional storage. Plus, with HOA dues of only $195 per month, you’ll enjoy a low-maintenance lifestyle, with lawn care, irrigation, and snow removal right to your front door. This allows you more time to enjoy the beauty and amenities of Park Place Village and the surrounding area.
Location is everything, and Park Place Village has it all. The community is set in a peaceful neighborhood yet remains close to everything. Enjoy nearby parks and walking trails, perfect for outdoor enthusiasts. You’re just minutes from the scenic St. Croix River and all the shopping, dining, and entertainment of downtown Hudson. This prime location also offers easy access to the Twin Cities, giving you the best of both worlds: a serene suburban retreat with metropolitan conveniences just a short drive away.
The Princeton is designed to offer both luxury and functionality. From the high ceilings to the expansive windows that fill the home with natural light, every detail has been thoughtfully planned. Whether you’re hosting gatherings or enjoying a quiet evening by the fire, this home meets all your needs with style and grace.
Park Place Village offers more than just beautiful homes—it fosters a strong sense of community. Neighbors here enjoy a friendly atmosphere with shared amenities and social events, creating a welcoming and connected environment. With only 9 lots remaining, now is the perfect time to become part of this vibrant neighborhood.
Whether you’re looking to downsize, move into a low-maintenance home, or find a forever home with plenty of room to grow, the Princeton floor plan has it all. With 2,300 square feet of finished space, the flexibility to add more, and a location that’s second to none, this home offers everything you’ve been searching for.
Don’t miss out on your chance to own this gorgeous one-level home in one of the area’s most sought-after communities. Contact us today to learn more about the Princeton floor plan and secure your lot in Park Place Village before it’s too late!
Contact an agent
Home facts
- Year built:2025
- Listing Id #:6696265
- Added:134 day(s) ago
- Updated:July 13, 2025 at 07:56 AM
Rooms and interior
- Bedrooms:3
- Total bathrooms:2
- Full bathrooms:2
- Living area:2,708 sq. ft.
Heating and cooling
- Cooling:Central Air
- Heating:Forced Air
Structure and exterior
- Roof:Asphalt
- Year built:2025
- Building area:2,708 sq. ft.
- Lot area:0.3 Acres
Utilities
- Water:City Water - Connected
- Sewer:City Sewer - Connected
Finances and disclosures
- Price:$799,900
- Price per sq. ft.:$295.38
New listings near 2242 Amanda Way
- Coming SoonOpen Sun, 11am to 1pm
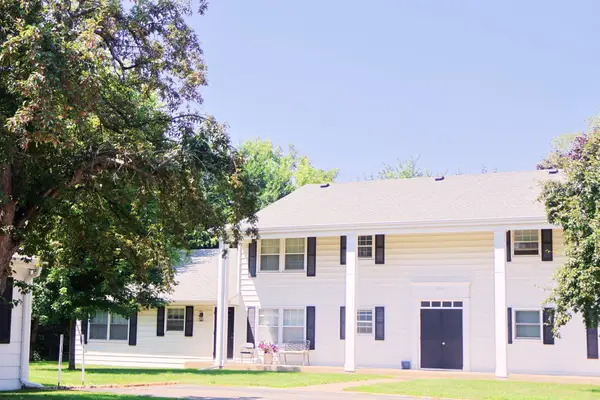 $169,000Coming Soon2 beds 1 baths
$169,000Coming Soon2 beds 1 baths735 11th Street S #5, Hudson, WI 54016
MLS# 6771788Listed by: NORTH COAST REALTY - New
 $330,000Active3 beds 2 baths1,548 sq. ft.
$330,000Active3 beds 2 baths1,548 sq. ft.921 Meadowood Lane #1, Hudson, WI 54016
MLS# 6770806Listed by: COMPASS - New
 $165,000Active3.05 Acres
$165,000Active3.05 AcresXXX Lot 10 Bispen Street, Saint Joseph Twp, WI 54016
MLS# 6772297Listed by: EXP REALTY - New
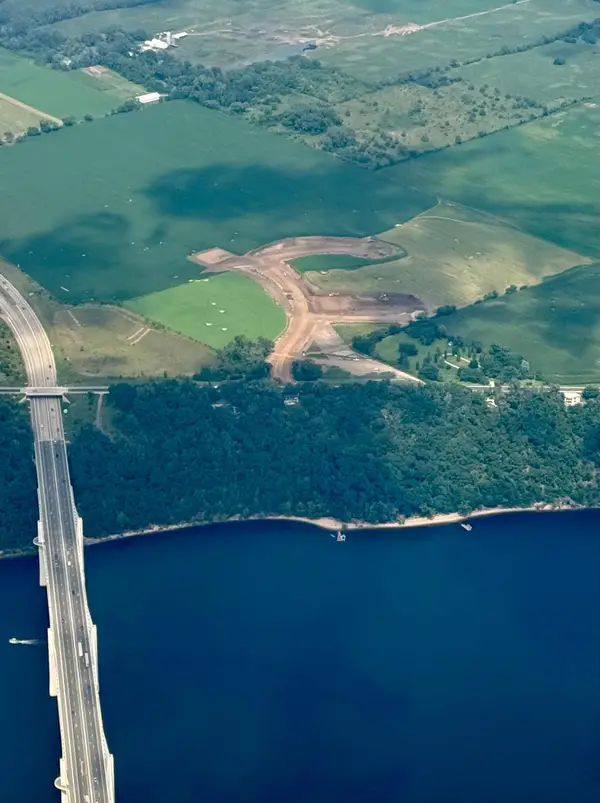 $150,000Active3.59 Acres
$150,000Active3.59 AcresXXX Lot 1 Bispen Street, Saint Joseph Twp, WI 54016
MLS# 6772300Listed by: EXP REALTY - New
 $155,000Active3.01 Acres
$155,000Active3.01 AcresXXX Lot 8 Bispen Street, Saint Joseph Twp, WI 54016
MLS# 6772299Listed by: EXP REALTY - New
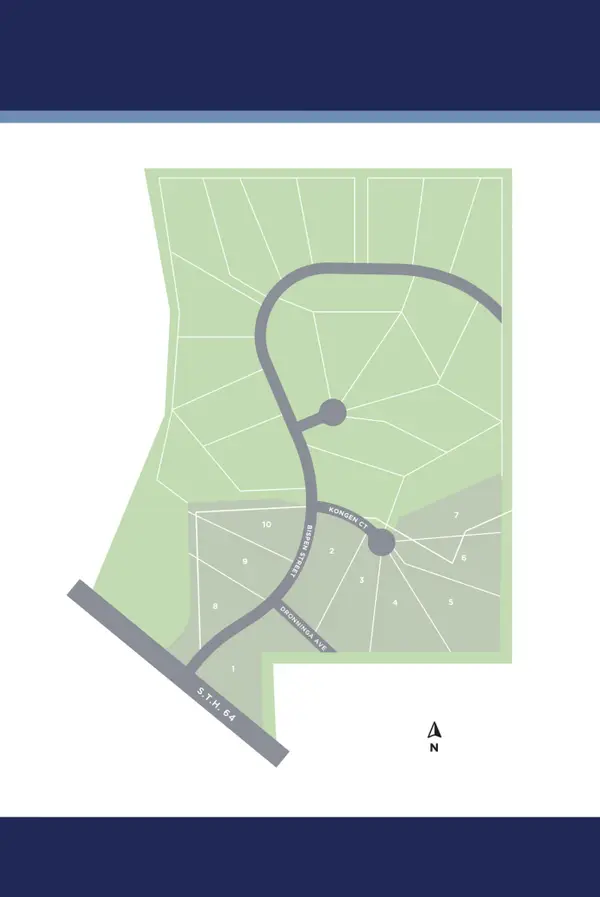 $170,000Active3.27 Acres
$170,000Active3.27 AcresXXX Lot 2 Kongen Court, Saint Joseph Twp, WI 54016
MLS# 6772301Listed by: EXP REALTY - New
 $175,000Active3.01 Acres
$175,000Active3.01 AcresXXX Lot 3 Kongen Court, Saint Joseph Twp, WI 54016
MLS# 6772304Listed by: EXP REALTY - New
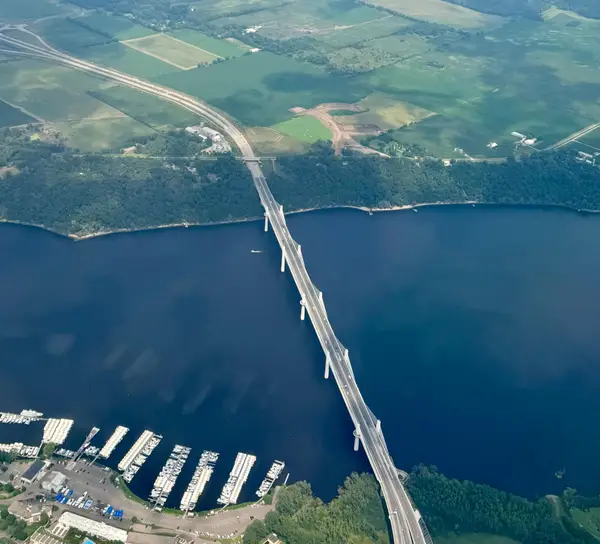 $190,000Active3.69 Acres
$190,000Active3.69 AcresXXX Lot 5 Kongen Court, Saint Joseph Twp, WI 54016
MLS# 6772305Listed by: EXP REALTY - New
 $185,000Active3.02 Acres
$185,000Active3.02 AcresXXX Lot 6 Kongen Court, Saint Joseph Twp, WI 54016
MLS# 6772306Listed by: EXP REALTY - New
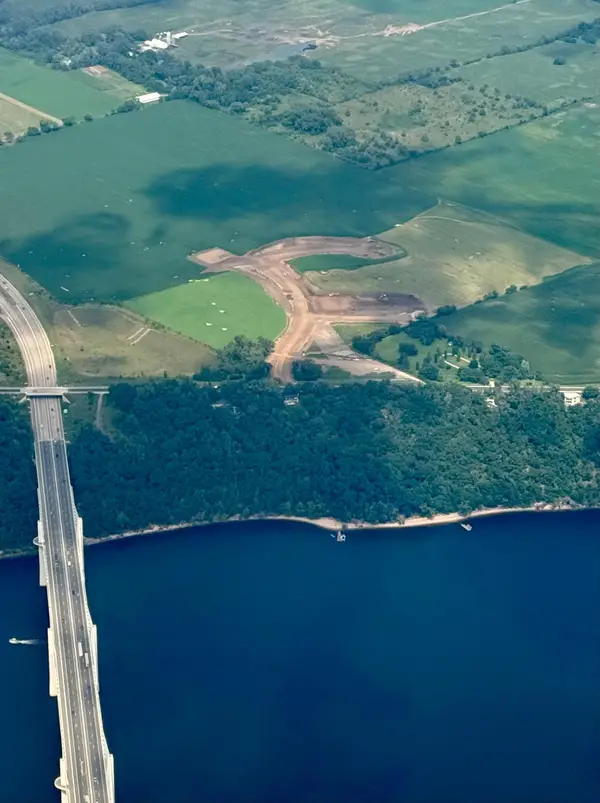 $185,000Active3 Acres
$185,000Active3 AcresXXX Lot 7 Kongen Court, Saint Joseph Twp, WI 54016
MLS# 6772307Listed by: EXP REALTY

