2302 Hillcrest Drive, Hudson, WI 54016
Local realty services provided by:Better Homes and Gardens Real Estate Advantage One
Listed by: jennifer martin
Office: edina realty, inc.
MLS#:6770412
Source:NSMLS
Price summary
- Price:$485,000
- Price per sq. ft.:$245.57
- Monthly HOA dues:$172
About this home
It will be an absolute pleasure to tour this LIKE NEW Villa home in the much sought after Carmichael Ridge neighborhood!
This barely lived in home boasts a well appointed kitchen offering pantry, granite countertops center island, upgraded stainless appliances, open to dining and living space with granite-face gas fireplace as its focal point. Large windows and 9 ft ceilings, to take advantage of the views. The upper level offers a spacious Primary suite with ensuite with walk in shower. The upper level with 3 bedrooms total, a second full bath and laundry conveniently placed on this level + loft and bonus flex room for home office or gym! Exterior finishes include stonework facade and Hardi Plank siding with gorgeous architectural details inside and out!
Easy living in Carmichael Ridge of Hudson, lawn mowing and snow blowing are a thing of the past! An extensive network of walking/biking paths are just a few steps away with easy access to schools, parks, shopping and fine dining options nearby.
Contact an agent
Home facts
- Year built:2018
- Listing ID #:6770412
- Added:89 day(s) ago
- Updated:November 12, 2025 at 05:43 AM
Rooms and interior
- Bedrooms:3
- Total bathrooms:3
- Full bathrooms:2
- Half bathrooms:1
- Living area:1,975 sq. ft.
Heating and cooling
- Cooling:Central Air
- Heating:Fireplace(s), Forced Air
Structure and exterior
- Roof:Age 8 Years or Less, Asphalt
- Year built:2018
- Building area:1,975 sq. ft.
- Lot area:0.15 Acres
Utilities
- Water:City Water - In Street
- Sewer:City Sewer - Connected
Finances and disclosures
- Price:$485,000
- Price per sq. ft.:$245.57
- Tax amount:$5,805 (2024)
New listings near 2302 Hillcrest Drive
- New
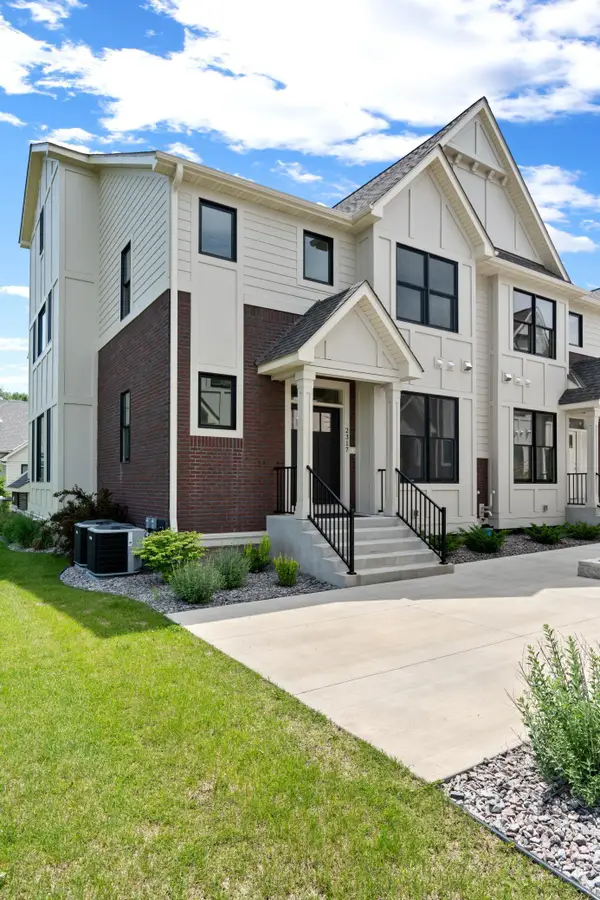 $1,700,000Active4 beds 4 baths5,916 sq. ft.
$1,700,000Active4 beds 4 baths5,916 sq. ft.2357 Simply Living Lane, Hudson, WI 54016
MLS# 6816680Listed by: DIVINE REAL ESTATE GROUP - Coming Soon
 $540,000Coming Soon3 beds 3 baths
$540,000Coming Soon3 beds 3 baths706 Orange Street, Hudson, WI 54016
MLS# 6814036Listed by: CENTURY 21 AFFILIATED* - New
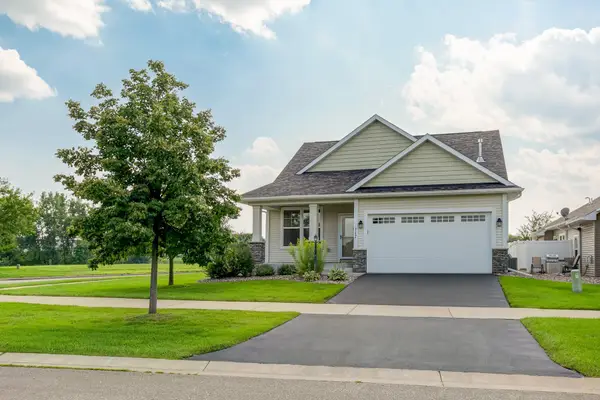 $529,900Active3 beds 3 baths2,720 sq. ft.
$529,900Active3 beds 3 baths2,720 sq. ft.117 Heirloom, Hudson, WI 54016
MLS# 6816453Listed by: REAL BROKER, LLC - New
 $475,000Active3 beds 2 baths2,050 sq. ft.
$475,000Active3 beds 2 baths2,050 sq. ft.861 Willow Ridge 1, Hudson, WI 54016
MLS# 6815968Listed by: PRANDIUM GROUP REAL ESTATE - New
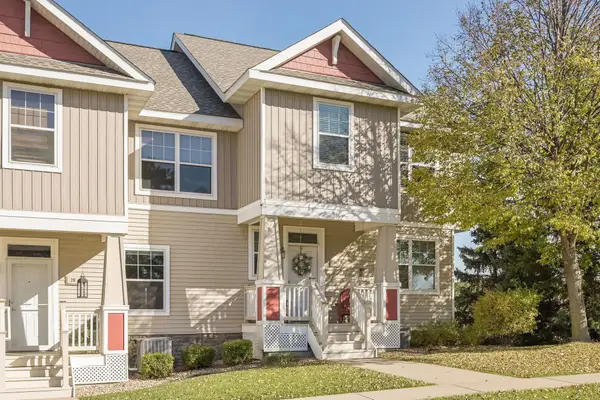 $299,999Active3 beds 3 baths2,112 sq. ft.
$299,999Active3 beds 3 baths2,112 sq. ft.30 Heritage Boulevard, Hudson, WI 54016
MLS# 6812859Listed by: EDINA REALTY, INC. - New
 $299,999Active3 beds 3 baths1,432 sq. ft.
$299,999Active3 beds 3 baths1,432 sq. ft.30 Heritage Boulevard, Hudson, WI 54016
MLS# 6812859Listed by: EDINA REALTY, INC. - New
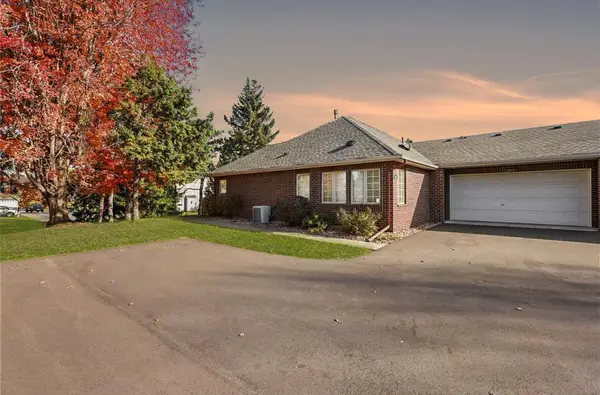 $364,900Active2 beds 2 baths1,271 sq. ft.
$364,900Active2 beds 2 baths1,271 sq. ft.1603 Hunter Hill Road, Hudson, WI 54016
MLS# 6810706Listed by: LPT REALTY, LLC - Coming SoonOpen Sat, 10am to 12pm
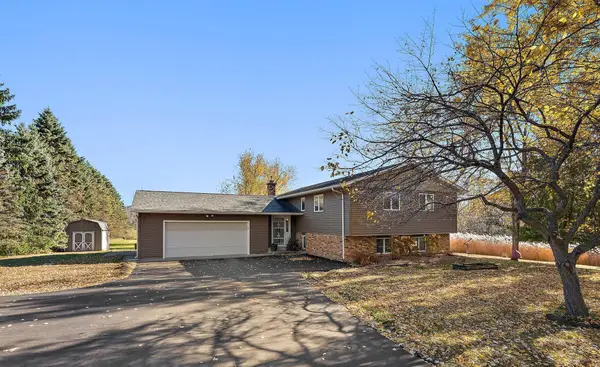 $425,000Coming Soon3 beds 2 baths
$425,000Coming Soon3 beds 2 baths967 Sherman Road, Hudson, WI 54016
MLS# 6814263Listed by: LPT REALTY, LLC - New
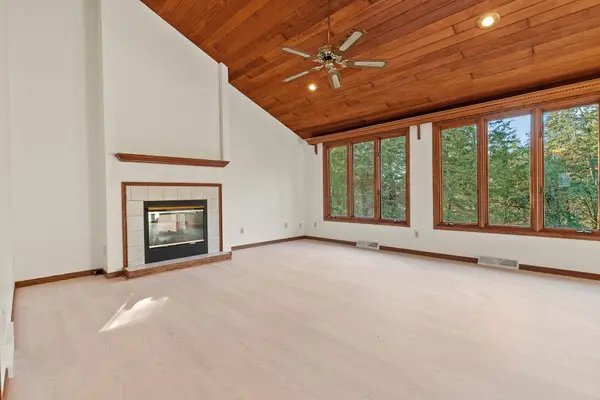 $600,000Active3 beds 3 baths2,112 sq. ft.
$600,000Active3 beds 3 baths2,112 sq. ft.740 Aldro Road, Hudson, WI 54016
MLS# 6812188Listed by: REALTY ONE GROUP SIMPLIFIED - New
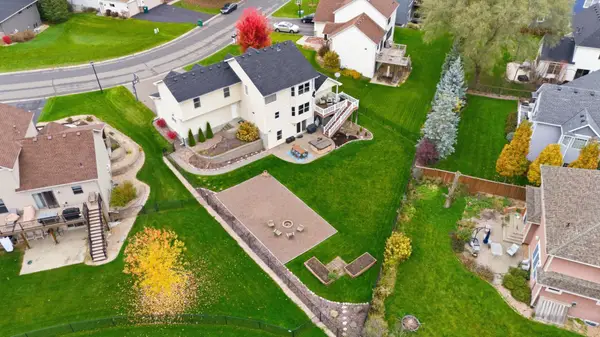 $674,900Active5 beds 4 baths3,661 sq. ft.
$674,900Active5 beds 4 baths3,661 sq. ft.604 Topaz Lane, Hudson, WI 54016
MLS# 6814203Listed by: COLDWELL BANKER REALTY
