2341 Sharon Lane, Hudson, WI 54016
Local realty services provided by:Better Homes and Gardens Real Estate Advantage One
2341 Sharon Lane,Hudson, WI 54016
$649,900
- 2 Beds
- 2 Baths
- 2,034 sq. ft.
- Single family
- Active
Listed by: kelly johnson, jennifer l steenberg
Office: divine real estate group
MLS#:6711062
Source:ND_FMAAR
Price summary
- Price:$649,900
- Price per sq. ft.:$319.52
- Monthly HOA dues:$195
About this home
Welcome to Park Place Village, Hudson's premier Simply Living community. We are pleased to introduce the Harvard Reserve floorplan, which exemplifies single level living with both comfort and style. This to-be-constructed home includes 2 bedrooms, 2 baths, and a spacious two-car garage, seamlessly blending convenience and luxury. Constructed on a slab foundation, this home also offers an optional bonus room above the garage for additional space.
Many features can be added to this new construction build including in-floor heating to provide warmth during colder months. The kitchen is equipped with stainless steel appliances, a spacious center island, granite countertops, and soft-close cabinetry doors and drawers. Vaulted ceilings and ample natural light create an open and welcoming ambiance. The primary suite includes a soaking tub, walk-in shower, and a large walk-in closet. The living room has a stone surround fireplace, enhancing the cozy atmosphere, while the entry and mudroom offer practical convenience. Energy-efficient Andersen windows and James Hardie siding improve the aesthetic appeal and efficiency of this home.
Take advantage of the distinctive opportunity to design your finishes and shape the home you desire. Whether you prefer a contemporary, streamlined aesthetic or a cozy, conventional ambiance, the Harvard Reserve floorplan serves as an ideal foundation to showcase your individual style. Park Place Village is celebrated for its tranquil atmosphere and community-oriented living.
Discover the exceptional lifestyle offered by Hudson's foremost community, featuring the convenience and sophistication of single-level living. Take advantage of this opportunity to construct your dream home in Park Place Village – where your ideal residence is ready for you.
** Other floor plans available – stop by for a tour
Model Location
2225 Sharon Lane
Hudson, WI 54016
Model Hours
M-F 10am-4pm
Sat & Sun 11am-3pm
Contact an agent
Home facts
- Year built:2025
- Listing ID #:6711062
- Added:254 day(s) ago
- Updated:January 10, 2026 at 04:15 PM
Rooms and interior
- Bedrooms:2
- Total bathrooms:2
- Full bathrooms:2
- Living area:2,034 sq. ft.
Heating and cooling
- Cooling:Central Air
- Heating:Forced Air
Structure and exterior
- Roof:Archetectural Shingles
- Year built:2025
- Building area:2,034 sq. ft.
- Lot area:0.15 Acres
Utilities
- Water:City Water/Connected
- Sewer:City Sewer/Connected
Finances and disclosures
- Price:$649,900
- Price per sq. ft.:$319.52
New listings near 2341 Sharon Lane
- Open Sat, 11am to 1pmNew
 $375,000Active4 beds 2 baths2,240 sq. ft.
$375,000Active4 beds 2 baths2,240 sq. ft.706 Fox Tree Lane N, Hudson, WI 54016
MLS# 7004472Listed by: KELLER WILLIAMS INTEGRITY WI/MN - New
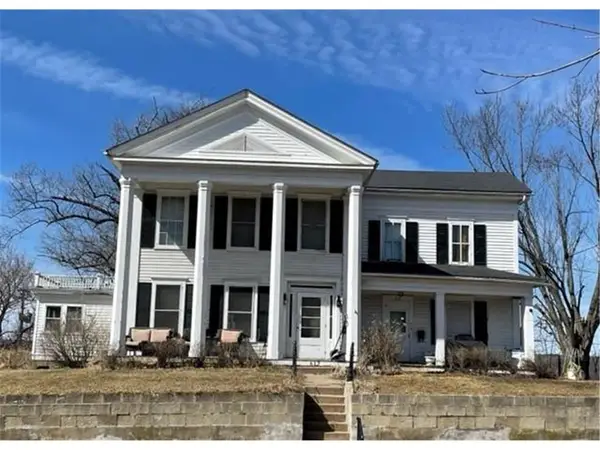 $995,000Active-- beds -- baths4,662 sq. ft.
$995,000Active-- beds -- baths4,662 sq. ft.617 3rd Street, Hudson, WI 54016
MLS# 7005669Listed by: TELUS PROPERTY SVS & SOLUTIONS - Coming Soon
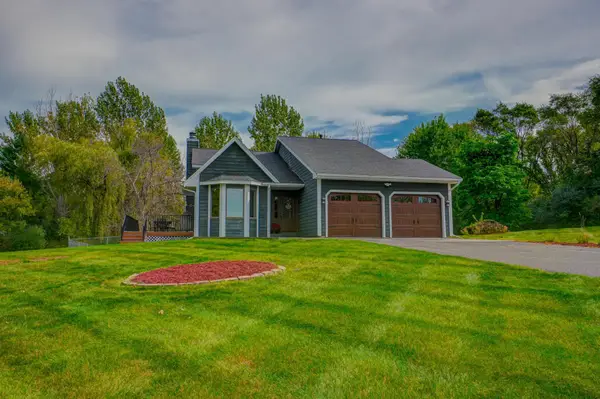 $499,900Coming Soon3 beds 2 baths
$499,900Coming Soon3 beds 2 baths847 Lassie Lane, Hudson, WI 54016
MLS# 7005744Listed by: EDINA REALTY, INC. - New
 $269,000Active2 beds 3 baths1,670 sq. ft.
$269,000Active2 beds 3 baths1,670 sq. ft.322 N 5th Street N, Hudson, WI 54016
MLS# 7004465Listed by: A HOMETOWN REALTY  $349,000Active2 beds 1 baths1,040 sq. ft.
$349,000Active2 beds 1 baths1,040 sq. ft.724 Wisconsin Street, Hudson, WI 54016
MLS# 7001255Listed by: APPLEGATE INC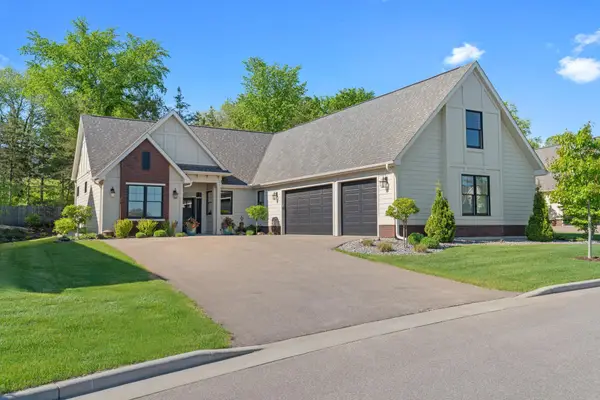 $843,400Active4 beds 3 baths2,700 sq. ft.
$843,400Active4 beds 3 baths2,700 sq. ft.2471 Sydney Lane, Hudson, WI 54016
MLS# 7001052Listed by: DIVINE REAL ESTATE GROUP $152,400Active0 Acres
$152,400Active0 Acres2357 Sharon Lane, Hudson, WI 54016
MLS# 6826578Listed by: DIVINE REAL ESTATE GROUP $157,400Active0.24 Acres
$157,400Active0.24 Acres2363 Sydney Lane, Hudson, WI 54016
MLS# 7000073Listed by: DIVINE REAL ESTATE GROUP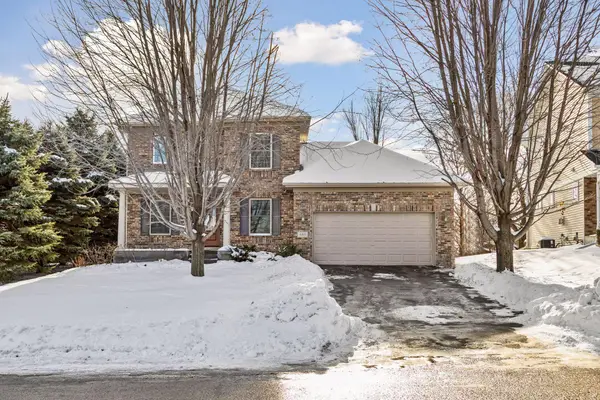 $475,000Active4 beds 4 baths2,590 sq. ft.
$475,000Active4 beds 4 baths2,590 sq. ft.489 Canyon Boulevard, Hudson, WI 54016
MLS# 7000751Listed by: COLDWELL BANKER REALTY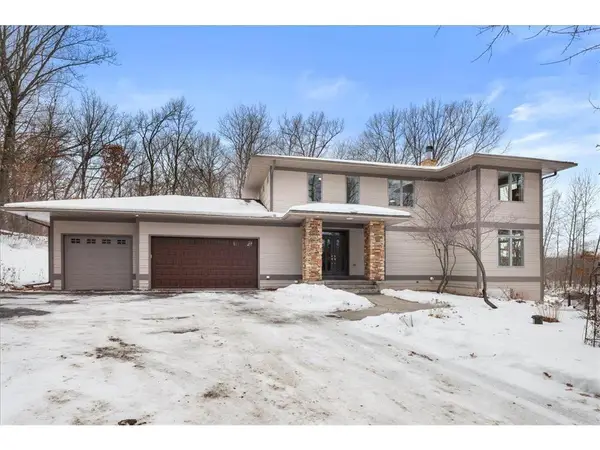 $815,000Active6 beds 4 baths4,169 sq. ft.
$815,000Active6 beds 4 baths4,169 sq. ft.214 Madison Circle, Hudson, WI 54016
MLS# 6813034Listed by: REALTY ONE GROUP SIMPLIFIED
