2359 Sydney Lane, Hudson, WI 54016
Local realty services provided by:Better Homes and Gardens Real Estate First Choice
2359 Sydney Lane,Hudson, WI 54016
$799,900
- 3 Beds
- 2 Baths
- 2,300 sq. ft.
- Single family
- Active
Listed by: kelly j johnson, jennifer steenberg
Office: divine real estate group
MLS#:6618591
Source:NSMLS
Price summary
- Price:$799,900
- Price per sq. ft.:$347.78
- Monthly HOA dues:$195
About this home
Discover the Princeton floor plan, which seamlessly blends contemporary design with practical convenience within the esteemed Park Place Village. This opportunity permits you to acquire a distinguished residence in this serene, low-maintenance community. Spanning 2,300 square feet of one-level living space, the Princeton floor plan strikes an exceptional balance between sophistication and functionality. This floor plan is distinguished by its high ceilings, ample natural light, and thoughtful layout. The open-concept design ensures that every area of the home is welcoming and suited for both relaxation and entertainment.
The living room includes 11-foot ceilings and a gas fireplace, suitable for relaxation or entertainment. Andersen 400 Series windows provide natural light and offer views of the private lot that is adjacent to parkland, adding a sense of seclusion. The nearby kitchen is equipped with stainless-steel appliances, custom cabinetry, and a center island for meal preparation or casual dining. The sunroom allows for parkland views and natural light, offering a space for quiet mornings or hosting guests.
The primary suite serves as a sophisticated retreat, featuring an elegant tray ceiling and a spacious layout that leads to a luxurious ensuite bathroom. The bathroom is equipped with a soaking tub, a separate walk-in shower, and dual vanities, providing a spa-like experience. Additionally, a large walk-in closet offers ample storage space, completing the suite's amenities.
Two supplementary bedrooms offer versatile space suitable for family members, guests, or a home office, and are complemented by an additional full bathroom. For those requiring extra space, the Princeton includes the option of a bonus room above the garage, ideal for use as a guest suite, home gym, or hobby room.
The home also includes a 3-car garage, providing plenty of storage and vehicle space. With HOA dues of just $195 per month, you can enjoy a low-maintenance lifestyle that covers lawn care, irrigation, and snow removal, allowing you more time to enjoy the nearby amenities.
Park Place Village is located near parks and walking trails, and it is just a few minutes from the St. Croix River. Downtown Hudson, which has shopping, dining, and entertainment options, is accessible from this location. It also has easy access to the Twin Cities, providing a balance between suburban living and urban conveniences. Park Place Village offers homes within a community where neighbors connect, and residents have a sense of community.
**Other floor plans available – stop by for a tour**
Model Location - 2225 Sharon Lane, Hudson, WI 54016
Model Hours - M-F 10am-4pm / Sat & Sun 11am-3pm
Contact an agent
Home facts
- Year built:2025
- Listing ID #:6618591
- Added:435 day(s) ago
- Updated:December 26, 2025 at 06:54 PM
Rooms and interior
- Bedrooms:3
- Total bathrooms:2
- Full bathrooms:2
- Living area:2,300 sq. ft.
Heating and cooling
- Cooling:Central Air
- Heating:Forced Air
Structure and exterior
- Roof:Asphalt
- Year built:2025
- Building area:2,300 sq. ft.
- Lot area:0.22 Acres
Utilities
- Water:City Water - Connected
- Sewer:City Sewer - Connected
Finances and disclosures
- Price:$799,900
- Price per sq. ft.:$347.78
New listings near 2359 Sydney Lane
- New
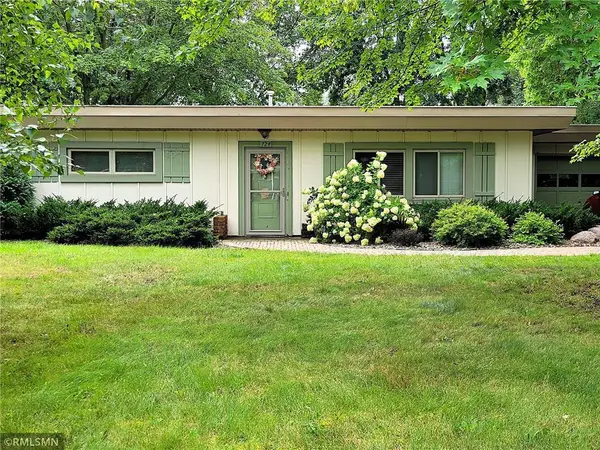 $349,000Active2 beds 1 baths1,040 sq. ft.
$349,000Active2 beds 1 baths1,040 sq. ft.724 Wisconsin Street, Hudson, WI 54016
MLS# 7001255Listed by: APPLEGATE INC - New
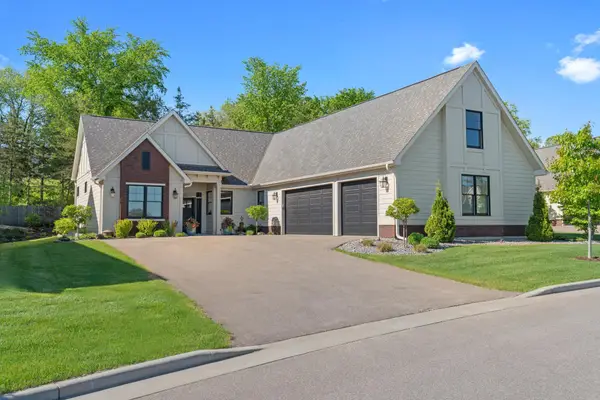 $843,400Active4 beds 3 baths2,700 sq. ft.
$843,400Active4 beds 3 baths2,700 sq. ft.2471 Sydney Lane, Hudson, WI 54016
MLS# 7001052Listed by: DIVINE REAL ESTATE GROUP - New
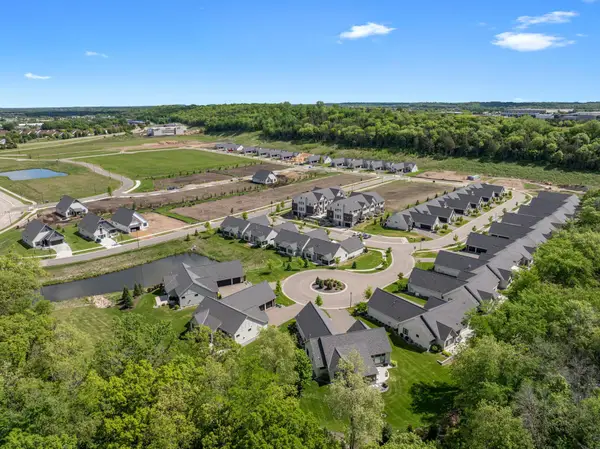 $152,400Active0 Acres
$152,400Active0 Acres2357 Sharon Lane, Hudson, WI 54016
MLS# 6826578Listed by: DIVINE REAL ESTATE GROUP - New
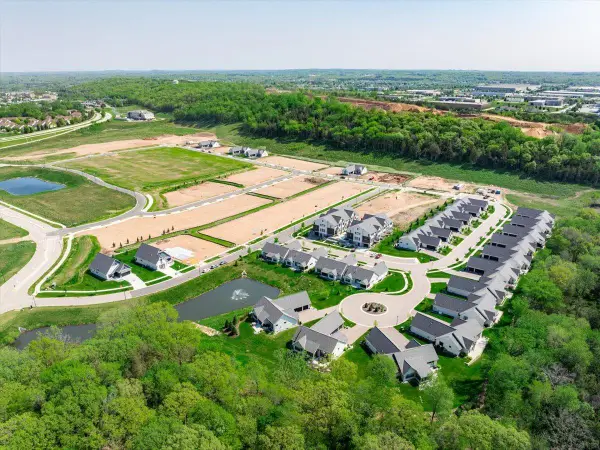 $157,400Active0.24 Acres
$157,400Active0.24 Acres2363 Sydney Lane, Hudson, WI 54016
MLS# 7000073Listed by: DIVINE REAL ESTATE GROUP - New
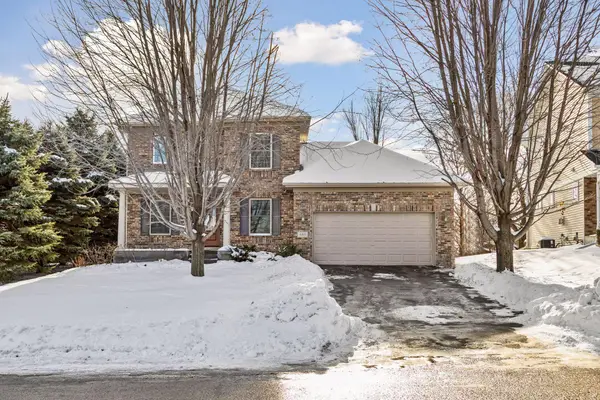 $475,000Active4 beds 4 baths2,590 sq. ft.
$475,000Active4 beds 4 baths2,590 sq. ft.489 Canyon Boulevard, Hudson, WI 54016
MLS# 7000751Listed by: COLDWELL BANKER REALTY - New
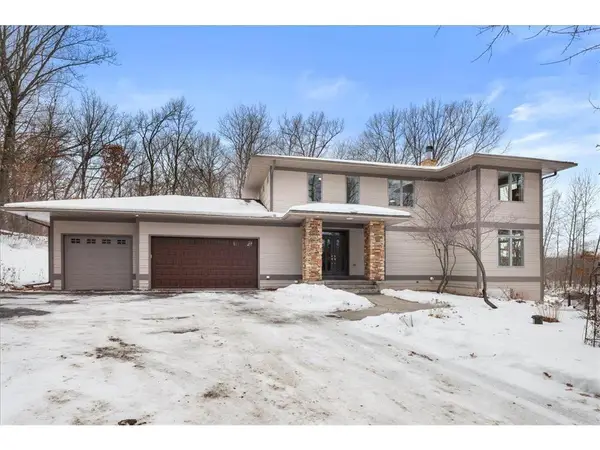 $815,000Active6 beds 4 baths4,169 sq. ft.
$815,000Active6 beds 4 baths4,169 sq. ft.214 Madison Circle, Hudson, WI 54016
MLS# 6813034Listed by: REALTY ONE GROUP SIMPLIFIED  $164,900Active0.25 Acres
$164,900Active0.25 Acres2110 Amanda Way, Hudson, WI 54016
MLS# 6825321Listed by: DIVINE REAL ESTATE GROUP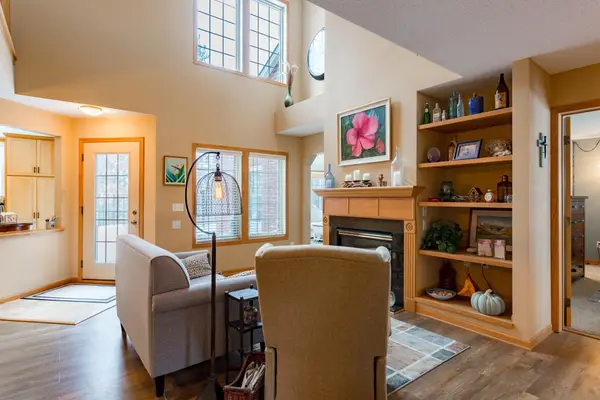 $448,000Active2 beds 3 baths1,808 sq. ft.
$448,000Active2 beds 3 baths1,808 sq. ft.1520 Hunter Hill Road, Hudson, WI 54016
MLS# 6824239Listed by: RE/MAX RESULTS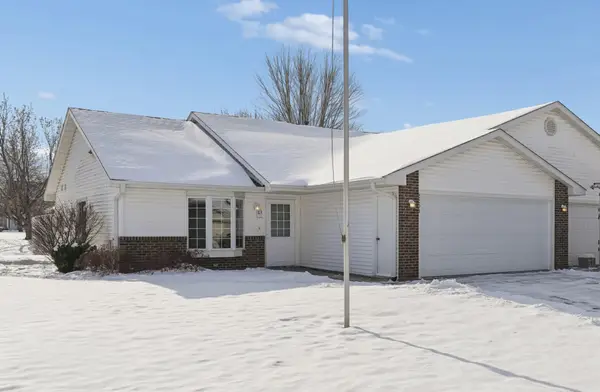 $300,000Active2 beds 2 baths1,272 sq. ft.
$300,000Active2 beds 2 baths1,272 sq. ft.2208 Cattail Way, Hudson, WI 54016
MLS# 6824210Listed by: COLDWELL BANKER REALTY $300,000Active2 beds 2 baths1,272 sq. ft.
$300,000Active2 beds 2 baths1,272 sq. ft.2208 Cattail Way, Hudson, WI 54016
MLS# 6824210Listed by: COLDWELL BANKER REALTY
