2424 Simply Living Lane, Hudson, WI 54016
Local realty services provided by:Better Homes and Gardens Real Estate Advantage One
2424 Simply Living Lane,Hudson, WI 54016
$972,400
- 4 Beds
- 3 Baths
- 2,708 sq. ft.
- Single family
- Active
Listed by: kelly johnson, jennifer l steenberg
Office: divine real estate group
MLS#:6745858
Source:ND_FMAAR
Price summary
- Price:$972,400
- Price per sq. ft.:$359.08
- Monthly HOA dues:$195
About this home
Explore the Princeton floor plan, which seamlessly combines contemporary design with everyday convenience in the prestigious Park Place Village. This opportunity allows you to acquire a distinguished residence in this tranquil, low-maintenance community. With 2,300 square feet of one-level living space, the Princeton floor plan achieves an ideal equilibrium between sophistication and functionality. This floor plan stands out with its high ceilings, abundant natural light, and thoughtful layout. The open-concept design ensures that every corner of the home is inviting and ready for both relaxing and entertaining.
The living room has 11-foot ceilings and a warm gas fireplace, ideal for relaxing or entertaining. Andersen 400 Series windows provide natural light and views of the private lot adjacent to parkland, creating a tranquil atmosphere. The adjoining gourmet kitchen includes premium stainless-steel appliances, bespoke cabinetry, and a spacious central island, suitable for both meal preparation and informal dining. The sunroom provides a serene environment to appreciate the parkland views while enjoying abundant natural light, making it an excellent space for calm mornings or hosting guests.
The primary suite includes a tray ceiling and an expansive layout that connects to an ensuite bathroom. The bathroom features a soaking tub, a separate walk-in shower, and dual vanities. A large walk-in closet provides ample storage space.
The property includes two additional bedrooms that can be used for family members, guests, or as a home office. There is also a second full bathroom. Additionally, this Princeton features an optional bonus room above the garage, which includes an extra bedroom and a ¾ bath.
The property features a fully finished and heated three-car garage, offering ample storage and vehicle space. With HOA dues of only $195 per month, residents can enjoy a low-maintenance lifestyle that includes lawn care, irrigation maintenance, and snow removal services, allowing for more time to appreciate the nearby amenities.
Park Place Village is conveniently located near parks, walking trails, and the St. Croix River. Downtown Hudson offers shopping, dining, and entertainment. It’s also close to the Twin Cities for a mix of suburban peace and urban convenience.
**Other floor plans available – stop by for a tour**
Model Location - 2225 Sharon Lane, Hudson, WI 54016
Model Hours - M-F 10am-4pm / Sat & Sun 11am-3pm
Contact an agent
Home facts
- Year built:2025
- Listing ID #:6745858
- Added:182 day(s) ago
- Updated:December 26, 2025 at 06:47 PM
Rooms and interior
- Bedrooms:4
- Total bathrooms:3
- Full bathrooms:2
- Living area:2,708 sq. ft.
Heating and cooling
- Cooling:Central Air
- Heating:Forced Air
Structure and exterior
- Year built:2025
- Building area:2,708 sq. ft.
- Lot area:0.23 Acres
Utilities
- Water:City Water/Connected
- Sewer:City Sewer/Connected
Finances and disclosures
- Price:$972,400
- Price per sq. ft.:$359.08
New listings near 2424 Simply Living Lane
- New
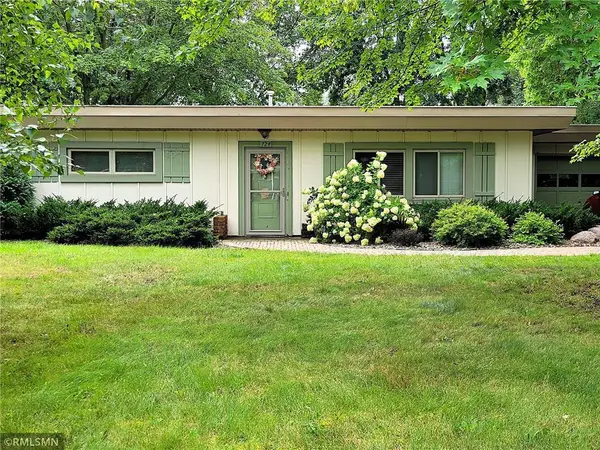 $349,000Active2 beds 1 baths1,040 sq. ft.
$349,000Active2 beds 1 baths1,040 sq. ft.724 Wisconsin Street, Hudson, WI 54016
MLS# 7001255Listed by: APPLEGATE INC - New
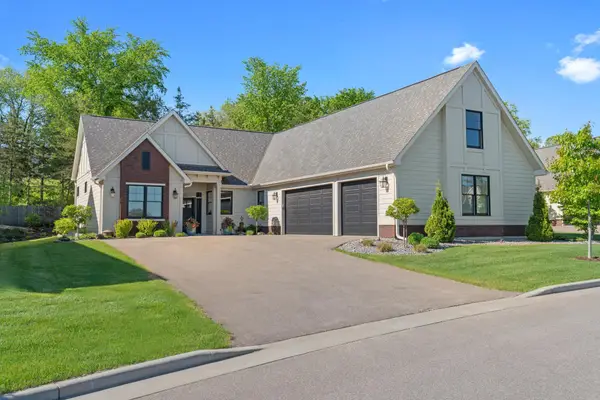 $843,400Active4 beds 3 baths2,700 sq. ft.
$843,400Active4 beds 3 baths2,700 sq. ft.2471 Sydney Lane, Hudson, WI 54016
MLS# 7001052Listed by: DIVINE REAL ESTATE GROUP - New
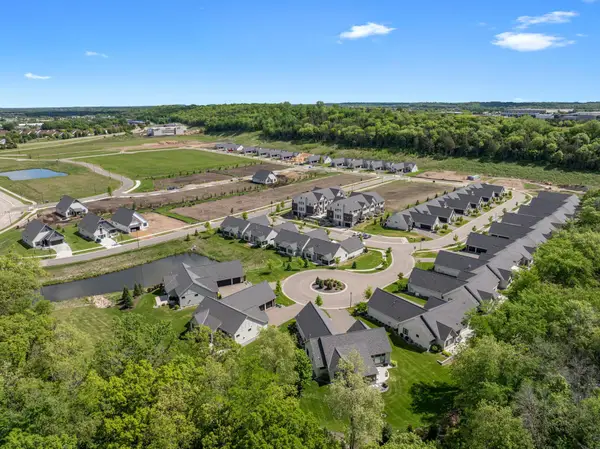 $152,400Active0 Acres
$152,400Active0 Acres2357 Sharon Lane, Hudson, WI 54016
MLS# 6826578Listed by: DIVINE REAL ESTATE GROUP - New
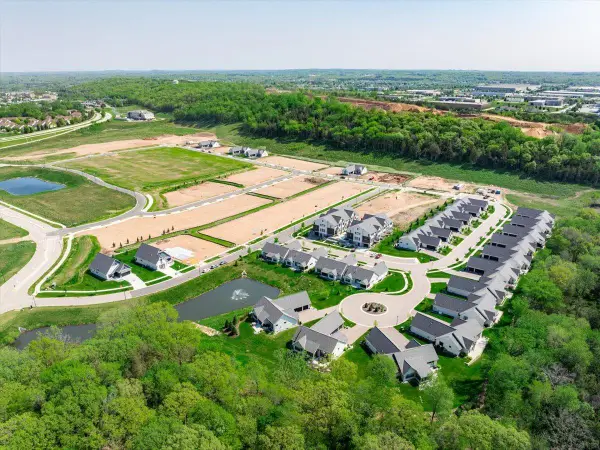 $157,400Active0.24 Acres
$157,400Active0.24 Acres2363 Sydney Lane, Hudson, WI 54016
MLS# 7000073Listed by: DIVINE REAL ESTATE GROUP - New
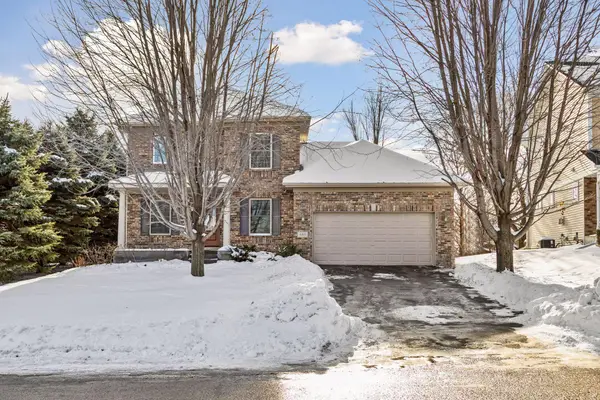 $475,000Active4 beds 4 baths2,590 sq. ft.
$475,000Active4 beds 4 baths2,590 sq. ft.489 Canyon Boulevard, Hudson, WI 54016
MLS# 7000751Listed by: COLDWELL BANKER REALTY - New
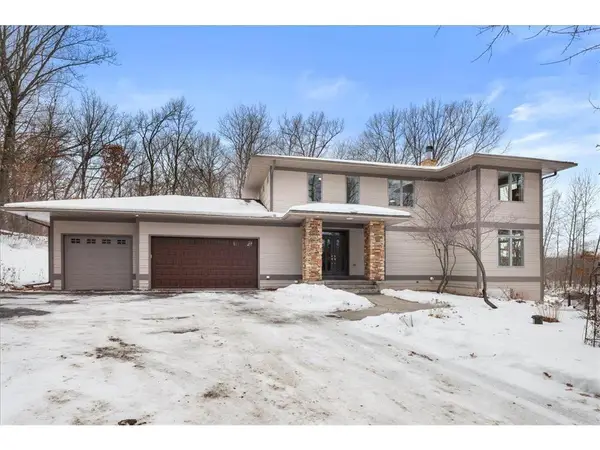 $815,000Active6 beds 4 baths4,169 sq. ft.
$815,000Active6 beds 4 baths4,169 sq. ft.214 Madison Circle, Hudson, WI 54016
MLS# 6813034Listed by: REALTY ONE GROUP SIMPLIFIED  $164,900Active0.25 Acres
$164,900Active0.25 Acres2110 Amanda Way, Hudson, WI 54016
MLS# 6825321Listed by: DIVINE REAL ESTATE GROUP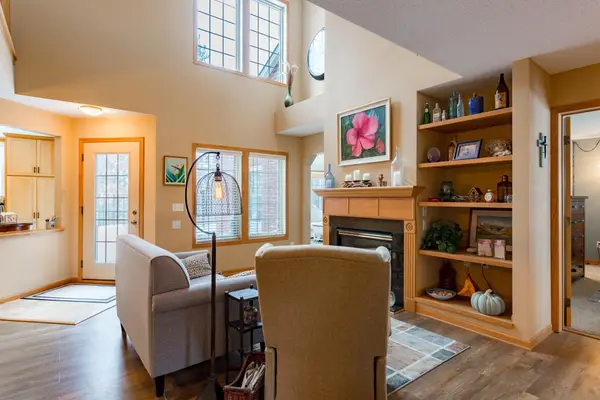 $448,000Active2 beds 3 baths1,808 sq. ft.
$448,000Active2 beds 3 baths1,808 sq. ft.1520 Hunter Hill Road, Hudson, WI 54016
MLS# 6824239Listed by: RE/MAX RESULTS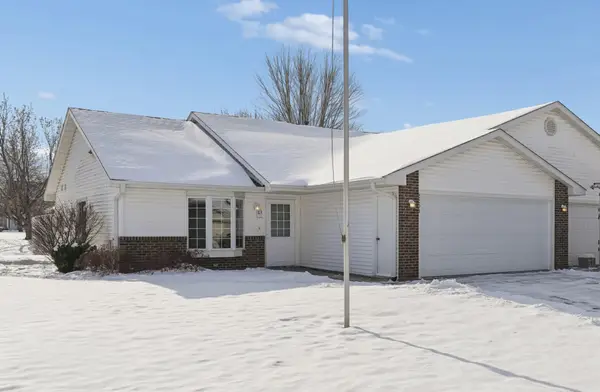 $300,000Active2 beds 2 baths1,272 sq. ft.
$300,000Active2 beds 2 baths1,272 sq. ft.2208 Cattail Way, Hudson, WI 54016
MLS# 6824210Listed by: COLDWELL BANKER REALTY $300,000Active2 beds 2 baths1,272 sq. ft.
$300,000Active2 beds 2 baths1,272 sq. ft.2208 Cattail Way, Hudson, WI 54016
MLS# 6824210Listed by: COLDWELL BANKER REALTY
