2469 Sharon Lane, Hudson, WI 54016
Local realty services provided by:Better Homes and Gardens Real Estate Advantage One
2469 Sharon Lane,Hudson, WI 54016
$755,400
- 3 Beds
- 3 Baths
- 2,030 sq. ft.
- Single family
- Active
Listed by: kelly johnson, jennifer l steenberg
Office: divine real estate group
MLS#:6736315
Source:ND_FMAAR
Price summary
- Price:$755,400
- Price per sq. ft.:$372.12
- Monthly HOA dues:$195
About this home
Park Place Village in Hudson offers the Harvard Reserve floor plan, designed for single-level living that combines practicality with elegance. This to-be-built home features 3 bedrooms, 3 bathrooms, and a fully finished and heated two-car garage, combining convenience and quality. Built on a slab foundation, the home also includes a bonus room above the garage.
This new construction build includes numerous features designed for comfort and efficiency. In-floor heating creates a cozy setting for relaxing or entertaining. The kitchen is outfitted with stainless steel appliances, a spacious center island, granite countertops, and soft-close cabinetry doors and drawers. The primary suite offers a soaking tub, walk-in shower, and a generously sized walk-in closet. The living room is enhanced by a stone surround fireplace, vaulted ceiling, and abundant natural light contribute to an open and inviting ambiance. Energy-efficient Andersen windows and James Hardie siding enhance both the aesthetic appeal and the efficiency of the home.
Seize the unique opportunity to choose your finishes and create the home of your dreams. Whether you favor a modern, minimalist design or a warm, traditional setting, the Harvard Reserve floor plan provides an excellent foundation to express your style. Park Place Village is renowned for its serene environment and community-focused living.
Experience the distinguished lifestyle provided by Hudson's premier simply living community, which offers the convenience and refinement of single-level living. Seize this opportunity to build your dream home in Park Place Village – where your ideal residence awaits.
** Other floor plans available – stop by for a tour
Model Location
2225 Sharon Lane
Hudson, WI 54016
Model Hours
M-F 10am-4pm
Sat & Sun 11am-3pm
Contact an agent
Home facts
- Year built:2025
- Listing ID #:6736315
- Added:246 day(s) ago
- Updated:February 10, 2026 at 04:34 PM
Rooms and interior
- Bedrooms:3
- Total bathrooms:3
- Full bathrooms:2
- Living area:2,030 sq. ft.
Heating and cooling
- Cooling:Central Air
- Heating:Forced Air
Structure and exterior
- Roof:Archetectural Shingles
- Year built:2025
- Building area:2,030 sq. ft.
- Lot area:0.15 Acres
Utilities
- Water:City Water/Connected
- Sewer:City Sewer/Connected
Finances and disclosures
- Price:$755,400
- Price per sq. ft.:$372.12
New listings near 2469 Sharon Lane
- Open Thu, 4 to 6pmNew
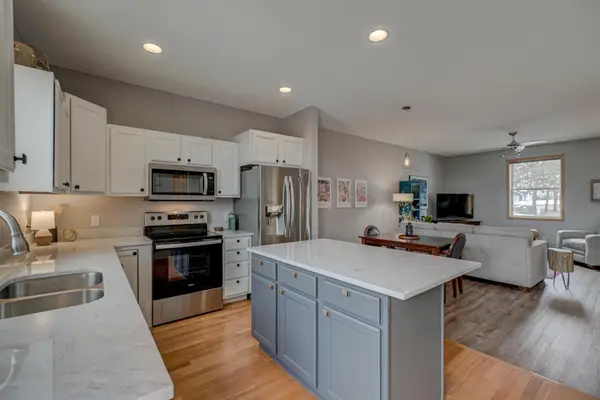 $315,000Active3 beds 3 baths1,500 sq. ft.
$315,000Active3 beds 3 baths1,500 sq. ft.28 Heritage Boulevard, Hudson, WI 54016
MLS# 7019750Listed by: REALTY ONE GROUP SIMPLIFIED - Coming SoonOpen Thu, 4 to 6pm
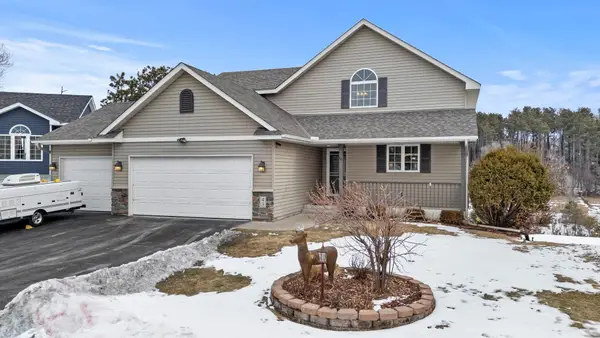 $475,000Coming Soon3 beds 3 baths
$475,000Coming Soon3 beds 3 baths43 Canary Way, Hudson, WI 54016
MLS# 7009610Listed by: REALTY ONE GROUP SIMPLIFIED - Open Thu, 4 to 6pmNew
 $315,000Active3 beds 3 baths1,500 sq. ft.
$315,000Active3 beds 3 baths1,500 sq. ft.28 Heritage Boulevard, Hudson, WI 54016
MLS# 7019750Listed by: REALTY ONE GROUP SIMPLIFIED - Coming SoonOpen Sun, 2 to 4pm
 $749,900Coming Soon3 beds 3 baths
$749,900Coming Soon3 beds 3 baths1100 Juniper Way, Hudson, WI 54016
MLS# 7019816Listed by: EDINA REALTY, INC.  $175,000Pending2 beds 2 baths1,379 sq. ft.
$175,000Pending2 beds 2 baths1,379 sq. ft.617 Grandview Way, Hudson, WI 54016
MLS# 7018650Listed by: REALTY ONE GROUP SIMPLIFIED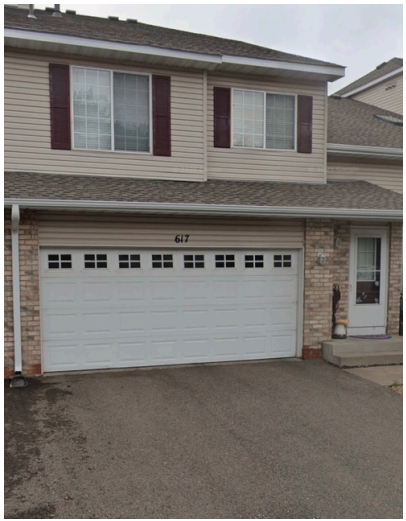 $175,000Pending2 beds 2 baths1,919 sq. ft.
$175,000Pending2 beds 2 baths1,919 sq. ft.617 Grandview Way, Hudson, WI 54016
MLS# 7018650Listed by: REALTY ONE GROUP SIMPLIFIED- New
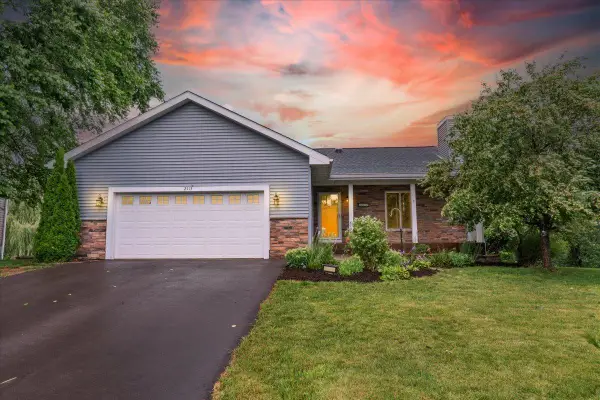 $530,000Active5 beds 3 baths3,388 sq. ft.
$530,000Active5 beds 3 baths3,388 sq. ft.2513 Burl Oak Curve, Hudson, WI 54016
MLS# 7018439Listed by: EXP REALTY - New
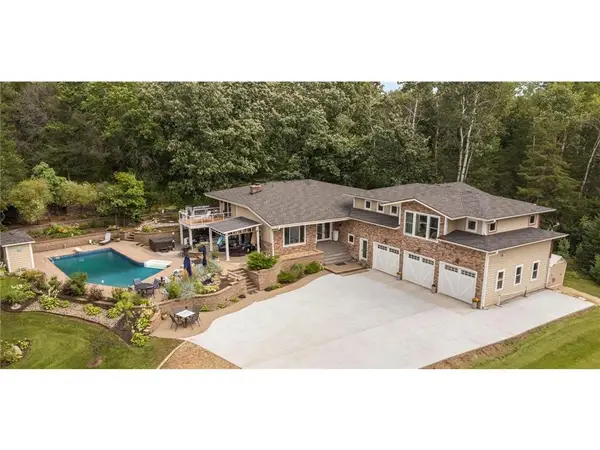 $1,250,000Active5 beds 5 baths4,088 sq. ft.
$1,250,000Active5 beds 5 baths4,088 sq. ft.217 Cedar Drive, Hudson, WI 54016
MLS# 7013647Listed by: EDINA REALTY, INC. - New
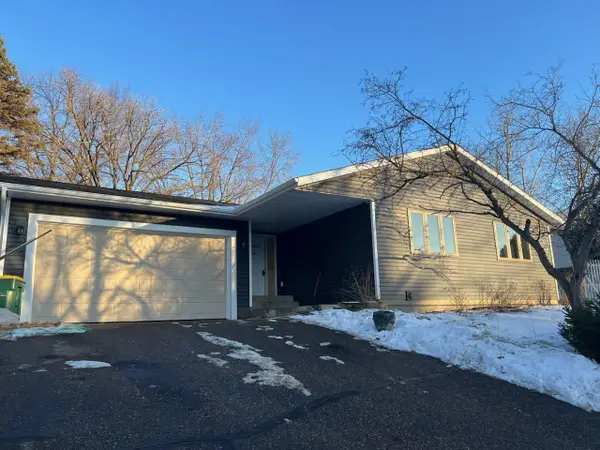 $405,000Active3 beds 2 baths2,192 sq. ft.
$405,000Active3 beds 2 baths2,192 sq. ft.602 Prairie Drive N, Hudson, WI 54016
MLS# 6815942Listed by: COLDWELL BANKER REALTY - New
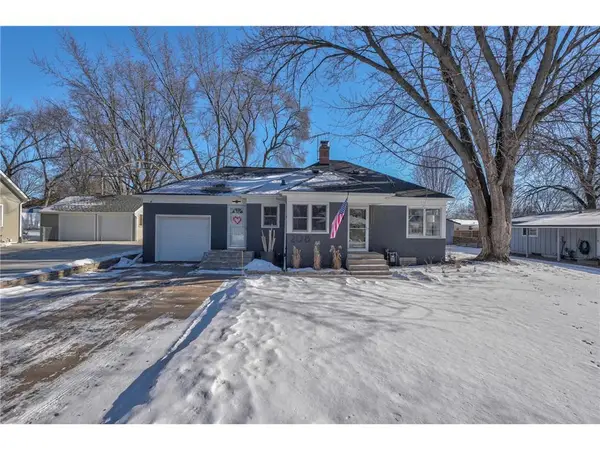 $369,000Active3 beds 2 baths1,459 sq. ft.
$369,000Active3 beds 2 baths1,459 sq. ft.208 11th Street, Hudson, WI 54016
MLS# 7013378Listed by: EDINA REALTY, INC.

