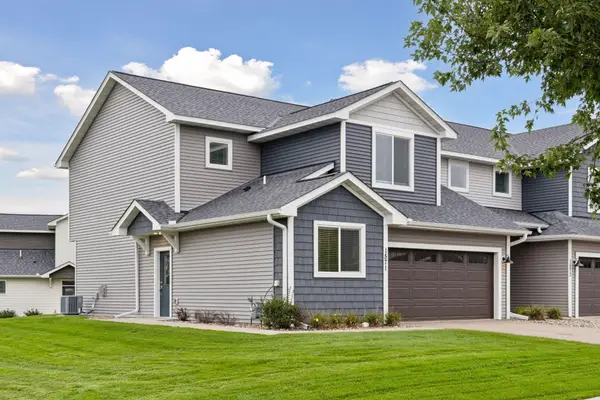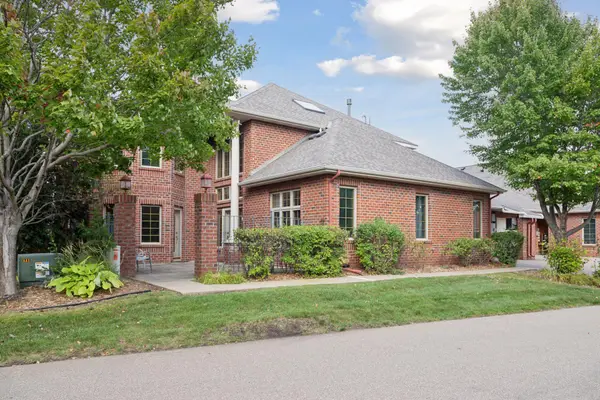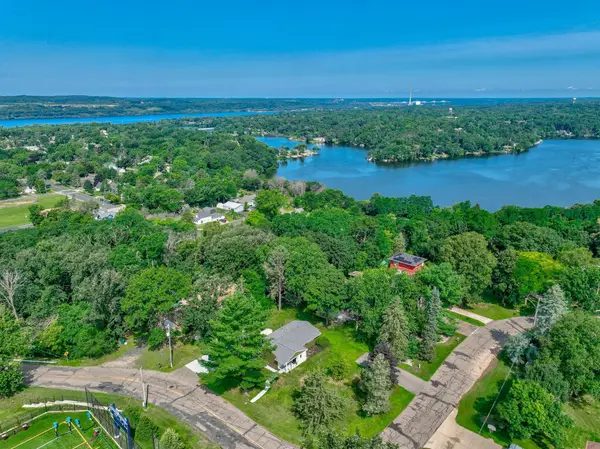264 Saint Annes Parkway, Hudson, WI 54016
Local realty services provided by:Better Homes and Gardens Real Estate First Choice
264 Saint Annes Parkway,Hudson, WI 54016
$1,750,000
- 3 Beds
- 3 Baths
- 4,267 sq. ft.
- Single family
- Active
Listed by:jay fletch
Office:edina realty, inc.
MLS#:6696180
Source:NSMLS
Price summary
- Price:$1,750,000
- Price per sq. ft.:$362.24
- Monthly HOA dues:$79.17
About this home
Amazing panoramic views! Do not miss this rare opportunity to overlook the scenic St. Croix Riverway. You will be amazed the moment you walk in the front door! From floors to ceilings, delight in the beautiful upgrades, designer touches, and modern lighting & fixtures throughout this spectacular home. Expansive windows engulf the home in natural light and offer million-dollar views from every room. The gourmet kitchen offers stainless steel appliances, granite countertops, a massive center island, a decorative pot rack, and an incredible butler’s pantry. Stroll into a 4-season porch complete with an indoor grill, gorgeous brick wood-burning fireplace & access to the backyard patio with amazing scenery. Relax in the cozy front wet bar room. The spectacular primary oasis affords spectacular views, a library, an office nook, and a walk-in closet that houses a full laundry room. Private bath offers dual sink vanity & luxurious shower you will never want to leave. The lower level boasts a great room, two additional bedrooms, wine cellar, a full bath, in-floor heat & access to 1.34 acres of lush, green paradise! Home inspection has been completed for you. See supplements for photos, tour, Matterport Floorplan and more!
Contact an agent
Home facts
- Year built:2016
- Listing ID #:6696180
- Added:178 day(s) ago
- Updated:September 29, 2025 at 01:43 PM
Rooms and interior
- Bedrooms:3
- Total bathrooms:3
- Full bathrooms:1
- Half bathrooms:1
- Living area:4,267 sq. ft.
Heating and cooling
- Cooling:Central Air
- Heating:Boiler, Forced Air, Radiant Floor
Structure and exterior
- Roof:Asphalt, Pitched
- Year built:2016
- Building area:4,267 sq. ft.
- Lot area:1.34 Acres
Utilities
- Water:Private, Well
- Sewer:Mound Septic, Private Sewer
Finances and disclosures
- Price:$1,750,000
- Price per sq. ft.:$362.24
- Tax amount:$15,102 (2025)
New listings near 264 Saint Annes Parkway
- New
 $485,000Active2 beds 3 baths2,149 sq. ft.
$485,000Active2 beds 3 baths2,149 sq. ft.251 W Canyon Drive, Hudson, WI 54016
MLS# 6777953Listed by: EDINA REALTY, INC. - New
 $574,900Active4 beds 4 baths2,803 sq. ft.
$574,900Active4 beds 4 baths2,803 sq. ft.753 Aldro Road, Hudson, WI 54016
MLS# 6795577Listed by: EDINA REALTY, INC. - Coming Soon
 $850,000Coming Soon5 beds 3 baths
$850,000Coming Soon5 beds 3 baths667 Red Maple Lane, Hudson, WI 54016
MLS# 6790715Listed by: EDINA REALTY, INC. - New
 $389,000Active3 beds 3 baths2,076 sq. ft.
$389,000Active3 beds 3 baths2,076 sq. ft.1571 Southpoint Drive, Hudson, WI 54016
MLS# 6793441Listed by: RE/MAX RESULTS - New
 $389,000Active3 beds 3 baths2,027 sq. ft.
$389,000Active3 beds 3 baths2,027 sq. ft.1571 Southpoint Drive, Hudson, WI 54016
MLS# 6793441Listed by: RE/MAX RESULTS - New
 $475,000Active4 beds 2 baths2,440 sq. ft.
$475,000Active4 beds 2 baths2,440 sq. ft.2412 Somerset Knoll, Hudson, WI 54016
MLS# 6780884Listed by: COLDWELL BANKER REALTY - New
 $444,900Active4 beds 2 baths2,326 sq. ft.
$444,900Active4 beds 2 baths2,326 sq. ft.50 Robin Lane, Hudson, WI 54016
MLS# 6792613Listed by: KELLER WILLIAMS PREMIER REALTY - New
 $485,000Active2 beds 3 baths1,931 sq. ft.
$485,000Active2 beds 3 baths1,931 sq. ft.251 W Canyon Drive, Hudson, WI 54016
MLS# 6777953Listed by: EDINA REALTY, INC. - Coming SoonOpen Sat, 10:30am to 12pm
 $399,900Coming Soon2 beds 2 baths
$399,900Coming Soon2 beds 2 baths1302 10th Street N, Hudson, WI 54016
MLS# 6786428Listed by: EPIQUE REALTY - New
 $379,900Active2 beds 2 baths1,120 sq. ft.
$379,900Active2 beds 2 baths1,120 sq. ft.1109 Saint Croix Heights, Hudson, WI 54016
MLS# 6789053Listed by: EDINA REALTY, INC.
