309 Lindsay Road, Hudson, WI 54016
Local realty services provided by:Better Homes and Gardens Real Estate First Choice
309 Lindsay Road,Hudson, WI 54016
$1,174,000
- 4 Beds
- 5 Baths
- 5,031 sq. ft.
- Single family
- Pending
Listed by: john durham
Office: durham executive group
MLS#:6713890
Source:NSMLS
Price summary
- Price:$1,174,000
- Price per sq. ft.:$233.35
- Monthly HOA dues:$79.17
About this home
An exceptional custom-built, walkout rambler on a one-acre lot on the prestigious Troy Burne Golf Course, offering breathtaking panoramic views of multiple fairways, tee-boxes, and greens, only a few homes from the clubhouse.
This luxurious one-story home combines timeless elegance with modern functionality. It features four spacious bedrooms with full private or jack-and-jill baths, and two additional half baths.
Inside, rich cherry hardwood millwork, cabinetry, and solid 3-panel doors span both levels, complementing the Brazilian cherry hardwood floors and 12' ceilings on the main level. The grand entrance with double French doors, Chilton stonework, with a brick entrance arch sets the tone for the home's impeccable craftsmanship.
A striking see-through stone gas fireplace connects the formal living space and kitchen sitting room, while floor-to-ceiling Andersen windows flood the home with natural light.
The chef’s kitchen is a culinary dream, equipped with high-end appliances, dual wall ovens (including convection), a 5-burner gas range, granite countertops, and a center island with prep sink and garbage disposal. Cherry cabinetry, a large pantry area, and informal and formal dining spaces make entertaining effortless. An informal dining nook with large windows on 3 sides serves as a sunroom, adding charm and comfort.
The primary suite is a true retreat, boasting a tray ceiling with ambient lighting, a bay window with golf course views in 3 directions, and a spa-style en suite with heated tile floors, a granite double vanity, a Jacuzzi tub, and an oversized walk-in tiled shower room with double shower heads. A custom cherry walk-in closet offers floor-to-ceiling built-ins. The second main floor bedroom features a private full bathroom.
The finished walkout lower level is made for entertaining and relaxation. Gather around the 5-seat wet bar area with granite counters and a wine fridge to enjoy your favorite beverages. In-floor radiant heat throughout, 8'6" ceilings, gas fireplace, cherry built-ins create a cozy gathering place. The adjacent game room can host billiards games with a sliding glass door to the large stamped concrete patio. After exercising in the exercise room, relax in the 6-person sauna with an adjacent half bath with a heated tile floor. Two lower-level bedrooms with look-out windows share a Jack & Jill bathroom. A large storage room and mechanical room complete this level.
Exterior highlights include a large circular stamped concrete driveway, Chilton stone and brick accents, cement board siding, a lawn irrigation system, well and septic, and maintenance-free composite decks (16’x23’ and 8’x13’) with safety glass railings and integrated sound/intercom systems for panoramic views of the golf course fairways. The oversized patio has stamped concrete measuring 16’ x 22’.
The heated, epoxy-floored 3-car garage has four large windows, two openers, a service door, and a generous 945 sq ft layout with ample storage, equipped with a gas heater and an 8’x16’ double door, making it functional year-round.
The exceptional amenities include a central vacuum, numerous roll-out slider drawers, central A/C, a full security system, upscale blinds on windows and premium finishes throughout. It's an unmatched opportunity to own a luxury home in Hudson’s most sought-after Troy Burne golf community.
Click on the supplement icon to view the full 7-page property description featuring high-end amenities. Also, be sure to click on an additional 5-page list of home improvements totaling $150,000. There are video links that provide a virtual tour, and several aerial videos of the home, the golf course, and the amenities and lifestyle that Troy Burne Golf Village offers its residents.
Contact an agent
Home facts
- Year built:2004
- Listing ID #:6713890
- Added:274 day(s) ago
- Updated:February 13, 2026 at 12:43 AM
Rooms and interior
- Bedrooms:4
- Total bathrooms:5
- Full bathrooms:3
- Half bathrooms:2
- Living area:5,031 sq. ft.
Heating and cooling
- Cooling:Central Air
- Heating:Fireplace(s), Forced Air, In-Floor Heating
Structure and exterior
- Roof:Age 8 Years or Less
- Year built:2004
- Building area:5,031 sq. ft.
- Lot area:1 Acres
Utilities
- Water:Well
- Sewer:Septic System Compliant - Yes
Finances and disclosures
- Price:$1,174,000
- Price per sq. ft.:$233.35
- Tax amount:$9,097 (2024)
New listings near 309 Lindsay Road
- New
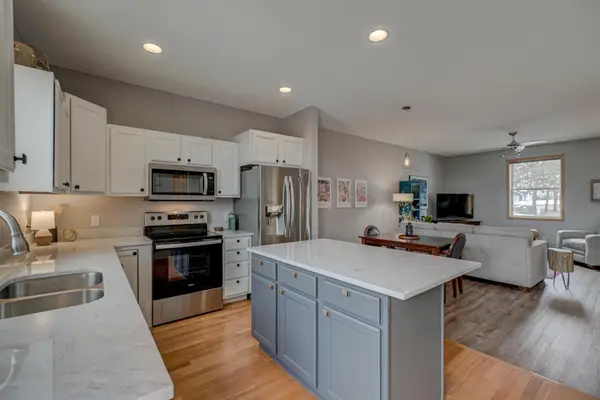 $315,000Active3 beds 3 baths1,500 sq. ft.
$315,000Active3 beds 3 baths1,500 sq. ft.28 Heritage Boulevard, Hudson, WI 54016
MLS# 7019750Listed by: REALTY ONE GROUP SIMPLIFIED - Coming SoonOpen Sat, 11am to 1pm
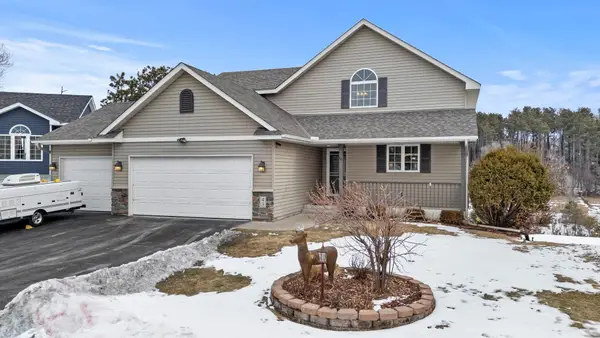 $475,000Coming Soon3 beds 3 baths
$475,000Coming Soon3 beds 3 baths43 Canary Way, Hudson, WI 54016
MLS# 7009610Listed by: REALTY ONE GROUP SIMPLIFIED - New
 $315,000Active3 beds 3 baths1,500 sq. ft.
$315,000Active3 beds 3 baths1,500 sq. ft.28 Heritage Boulevard, Hudson, WI 54016
MLS# 7019750Listed by: REALTY ONE GROUP SIMPLIFIED - Coming SoonOpen Sun, 2 to 4pm
 $749,900Coming Soon3 beds 3 baths
$749,900Coming Soon3 beds 3 baths1100 Juniper Way, Hudson, WI 54016
MLS# 7019816Listed by: EDINA REALTY, INC.  $175,000Pending2 beds 2 baths1,379 sq. ft.
$175,000Pending2 beds 2 baths1,379 sq. ft.617 Grandview Way, Hudson, WI 54016
MLS# 7018650Listed by: REALTY ONE GROUP SIMPLIFIED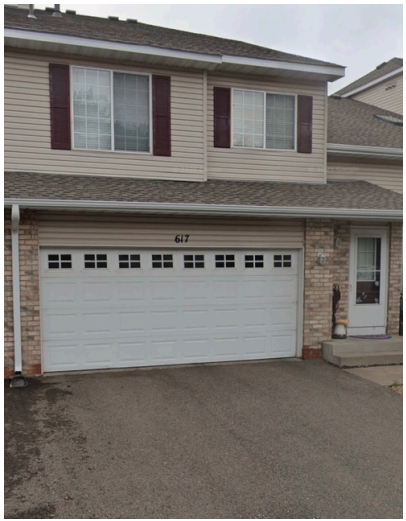 $175,000Pending2 beds 2 baths1,919 sq. ft.
$175,000Pending2 beds 2 baths1,919 sq. ft.617 Grandview Way, Hudson, WI 54016
MLS# 7018650Listed by: REALTY ONE GROUP SIMPLIFIED- New
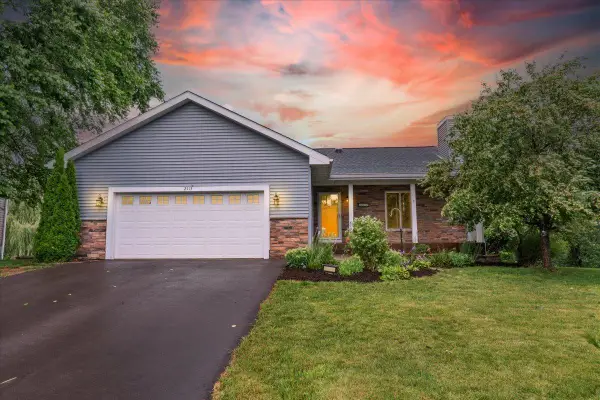 $530,000Active5 beds 3 baths3,388 sq. ft.
$530,000Active5 beds 3 baths3,388 sq. ft.2513 Burl Oak Curve, Hudson, WI 54016
MLS# 7018439Listed by: EXP REALTY - New
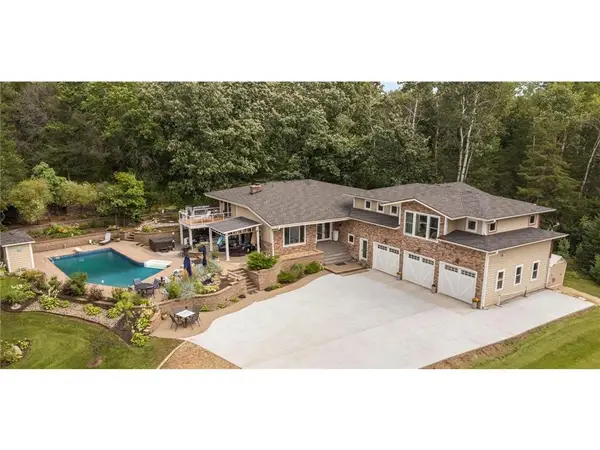 $1,250,000Active5 beds 5 baths4,088 sq. ft.
$1,250,000Active5 beds 5 baths4,088 sq. ft.217 Cedar Drive, Hudson, WI 54016
MLS# 7013647Listed by: EDINA REALTY, INC. - New
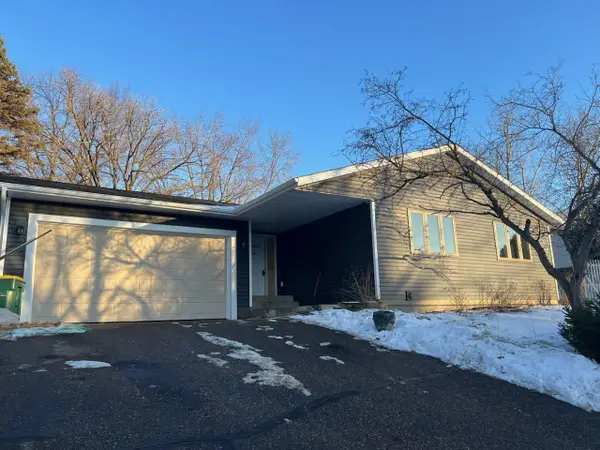 $405,000Active3 beds 2 baths2,192 sq. ft.
$405,000Active3 beds 2 baths2,192 sq. ft.602 Prairie Drive N, Hudson, WI 54016
MLS# 6815942Listed by: COLDWELL BANKER REALTY - New
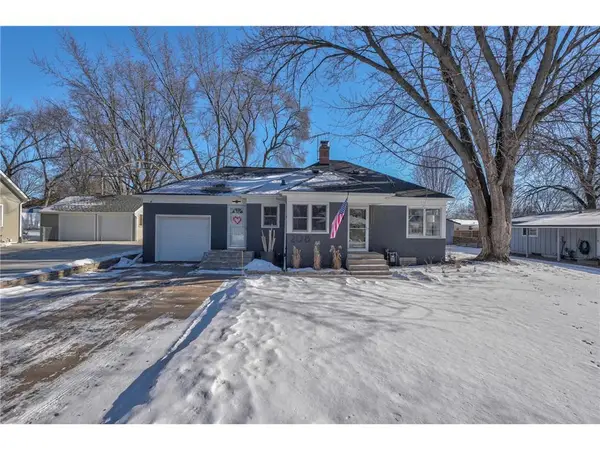 $369,000Active3 beds 2 baths1,459 sq. ft.
$369,000Active3 beds 2 baths1,459 sq. ft.208 11th Street, Hudson, WI 54016
MLS# 7013378Listed by: EDINA REALTY, INC.

