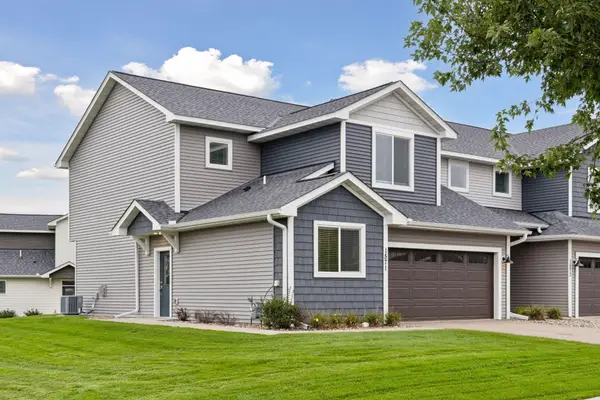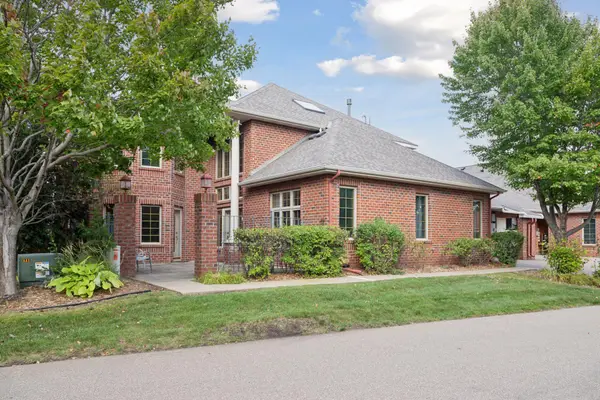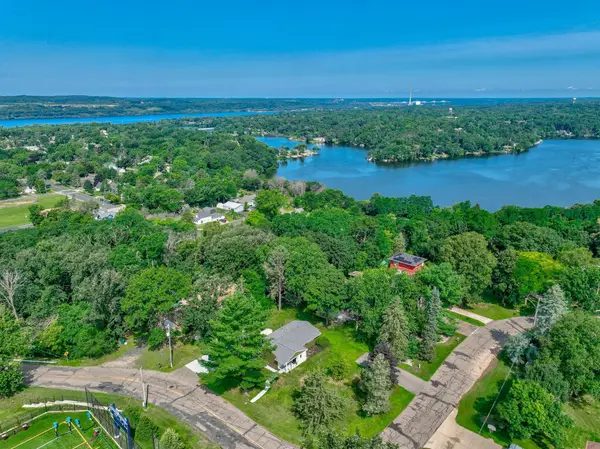315 Lindsay Road, Hudson, WI 54016
Local realty services provided by:Better Homes and Gardens Real Estate First Choice
315 Lindsay Road,Hudson, WI 54016
$995,000
- 5 Beds
- 5 Baths
- 5,177 sq. ft.
- Single family
- Active
Listed by:john durham
Office:durham executive group
MLS#:6720589
Source:NSMLS
Price summary
- Price:$995,000
- Price per sq. ft.:$175.73
- Monthly HOA dues:$79.17
About this home
315 Lindsay Rd, is an extraordinary estate on the 18th fairway of the acclaimed Troy Burne Golf Course—an address reserved for the discerning few seeking timeless elegance, panoramic golf course vistas, and peerless craftsmanship.
Framed by refined stonework, wood shakes, and cement board, this architectural gem is perched on one of the most prestigious lots in Troy Burne Golf Village. From your Brazilian Ironwood deck, enjoy unobstructed views of the 18th fairway, glimpses of the 17th fairway and tee, and the distant beauty of the 16th fairway—each sunset here a private masterwork.
Spanning three exquisitely finished levels with 9’ knockdown ceilings throughout, this executive 2-story residence offers impeccable living space. The distinguished exterior boasts cement board siding, a heated 3-car garage (1,075 sq ft), EV charging station, and manicured landscaping completed with an in-ground sprinkler system.
Inside, every element speaks to luxury and thoughtful design. American Black Walnut floors guide you through a sun-drenched foyer and living room with soaring 18’6” ceilings, past floor-to-ceiling Andersen windows and exquisite maple millwork, doors, and cabinetry that define every room with timeless sophistication.
The formal living room, anchored by a two-sided marble surround fireplace, soars with grandeur while the adjacent sunroom shares the fireplace and invites tranquil views and soft, ambient ceiling speaker acoustics. An office with double French glass doors and a formal dining room with bay windows and white wainscoting provide refined spaces for work and entertaining.
The chef's kitchen is a true showpiece, adorned with granite countertops, rich maple cabinetry, and professional-grade KitchenAid appliances, including a gas range, dual wall ovens with convection, a wine cooler, and a 2024-installed microwave. Under-cabinet lighting and a generous walk-in pantry elevate the function and form of this culinary space. The informal dining area opens to the expansive deck, ideal for alfresco dining with built-in outdoor speakers.
Upstairs, the primary suite is a sanctuary. Enter through solid maple French doors into a serene retreat with a tray ceiling, ceiling speakers, and plush carpet. The spa-like Jacuzzi tub bath boasts radiant in-floor heating, dual vanities with marble tops, and a tile-wrapped shower. A massive walk-in closet with floor-to-ceiling built-ins completes the suite. Three additional bedrooms on the same floor, including one with a private ensuite, offer luxury and privacy for guests or family.
The walkout lower level redefines entertainment. The heated floors extend into a sophisticated family room with 5.1 surround sound and floor-to-ceiling custom maple built-ins. Host easily at the 6-person wet bar featuring tiled counters, maple cabinetry, and a wine cooler (2019) with an adjoining open billiards room. A 5th bedroom with cork flooring and large windows provides a spectacular view of the golf course. The adjacent large sprawling guest ¾ tiled bathroom with a shower room completes the finished basement. State-of-the-art mechanicals (including a 2022 boiler and 2020 furnace) make this home as efficient as it is indulgent.
Additional highlights include: central vacuum, dual-zone heating and cooling, two 220-amp circuit breaker panels, security system, in-floor basement heating (excluding mechanicals), and extensive custom audio throughout.
315 Lindsay Rd is not just a home—it’s a statement. One of rare sophistication, meticulous upkeep, and a privileged lifestyle set on an acre lot in the countryside of one of Wisconsin’s premier golf communities. Experience the art of luxury living.
Contact an agent
Home facts
- Year built:2005
- Listing ID #:6720589
- Added:119 day(s) ago
- Updated:September 29, 2025 at 01:43 PM
Rooms and interior
- Bedrooms:5
- Total bathrooms:5
- Full bathrooms:2
- Half bathrooms:1
- Living area:5,177 sq. ft.
Heating and cooling
- Cooling:Central Air, Zoned
- Heating:Fireplace(s), Forced Air, Radiant Floor, Zoned
Structure and exterior
- Roof:Age Over 8 Years, Asphalt
- Year built:2005
- Building area:5,177 sq. ft.
- Lot area:1.01 Acres
Utilities
- Water:Well
- Sewer:Septic System Compliant - Yes
Finances and disclosures
- Price:$995,000
- Price per sq. ft.:$175.73
- Tax amount:$9,783 (2024)
New listings near 315 Lindsay Road
- New
 $485,000Active2 beds 3 baths2,149 sq. ft.
$485,000Active2 beds 3 baths2,149 sq. ft.251 W Canyon Drive, Hudson, WI 54016
MLS# 6777953Listed by: EDINA REALTY, INC. - New
 $574,900Active4 beds 4 baths2,803 sq. ft.
$574,900Active4 beds 4 baths2,803 sq. ft.753 Aldro Road, Hudson, WI 54016
MLS# 6795577Listed by: EDINA REALTY, INC. - Coming Soon
 $850,000Coming Soon5 beds 3 baths
$850,000Coming Soon5 beds 3 baths667 Red Maple Lane, Hudson, WI 54016
MLS# 6790715Listed by: EDINA REALTY, INC. - New
 $389,000Active3 beds 3 baths2,076 sq. ft.
$389,000Active3 beds 3 baths2,076 sq. ft.1571 Southpoint Drive, Hudson, WI 54016
MLS# 6793441Listed by: RE/MAX RESULTS - New
 $389,000Active3 beds 3 baths2,027 sq. ft.
$389,000Active3 beds 3 baths2,027 sq. ft.1571 Southpoint Drive, Hudson, WI 54016
MLS# 6793441Listed by: RE/MAX RESULTS - New
 $475,000Active4 beds 2 baths2,440 sq. ft.
$475,000Active4 beds 2 baths2,440 sq. ft.2412 Somerset Knoll, Hudson, WI 54016
MLS# 6780884Listed by: COLDWELL BANKER REALTY - New
 $444,900Active4 beds 2 baths2,326 sq. ft.
$444,900Active4 beds 2 baths2,326 sq. ft.50 Robin Lane, Hudson, WI 54016
MLS# 6792613Listed by: KELLER WILLIAMS PREMIER REALTY - New
 $485,000Active2 beds 3 baths1,931 sq. ft.
$485,000Active2 beds 3 baths1,931 sq. ft.251 W Canyon Drive, Hudson, WI 54016
MLS# 6777953Listed by: EDINA REALTY, INC. - Coming SoonOpen Sat, 10:30am to 12pm
 $399,900Coming Soon2 beds 2 baths
$399,900Coming Soon2 beds 2 baths1302 10th Street N, Hudson, WI 54016
MLS# 6786428Listed by: EPIQUE REALTY - New
 $379,900Active2 beds 2 baths1,120 sq. ft.
$379,900Active2 beds 2 baths1,120 sq. ft.1109 Saint Croix Heights, Hudson, WI 54016
MLS# 6789053Listed by: EDINA REALTY, INC.
