384 Moelter Lane, Hudson, WI 54016
Local realty services provided by:Better Homes and Gardens Real Estate First Choice
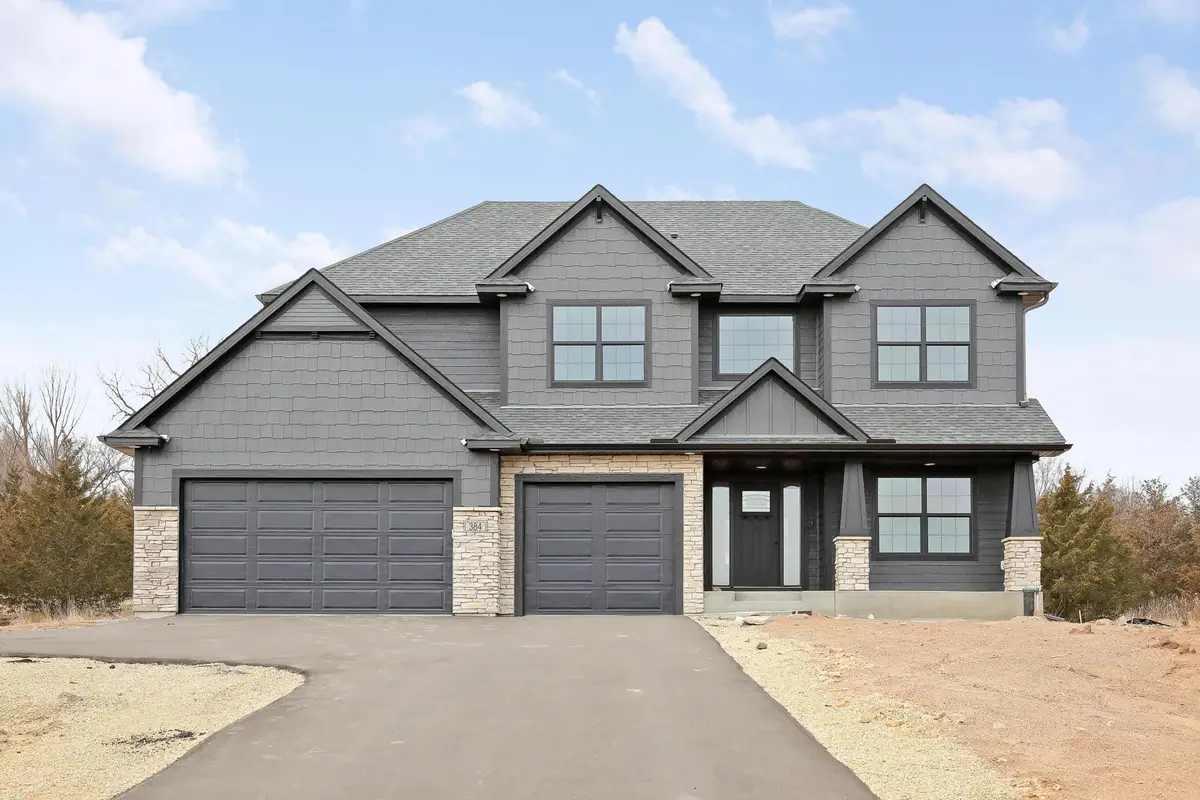
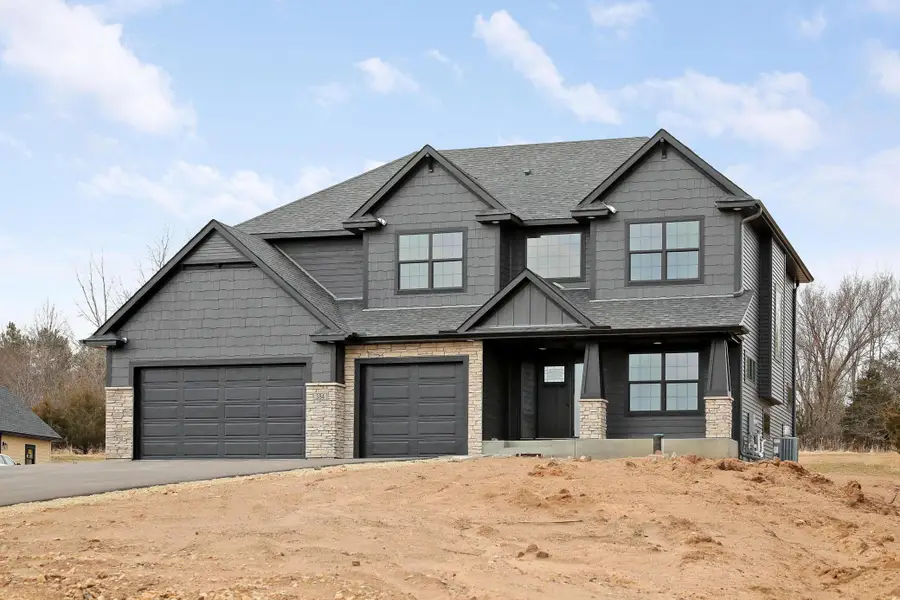
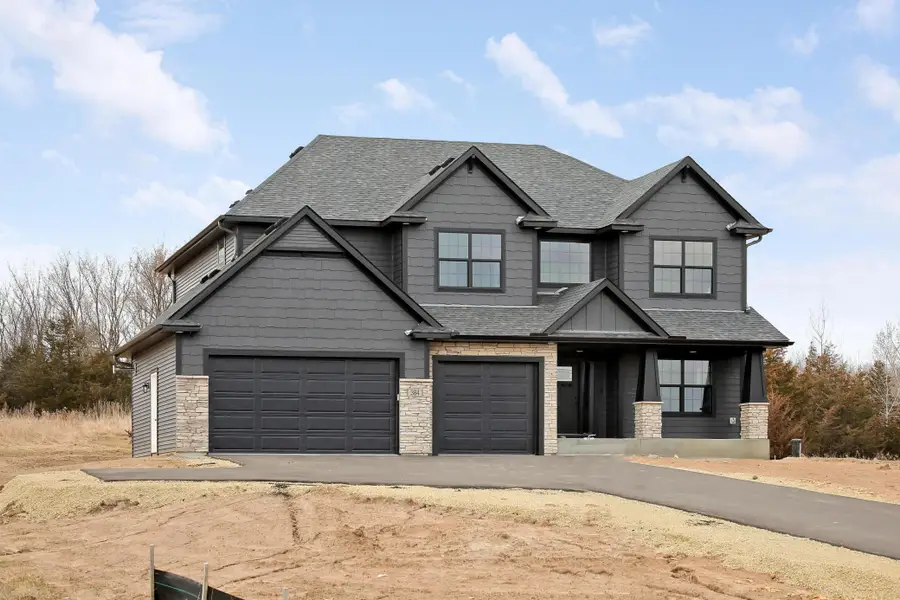
384 Moelter Lane,Hudson, WI 54016
$849,900
- 5 Beds
- 5 Baths
- 4,026 sq. ft.
- Single family
- Pending
Listed by:nikki ritter
Office:re/max advantage plus
MLS#:6684061
Source:NSMLS
Price summary
- Price:$849,900
- Price per sq. ft.:$211.1
About this home
Discover the charm and versatility of Eternity Homes' sought-after "Cape Cod" floor plan, where space meets elegance and your family's needs are fully embraced. Step inside, and you'll be captivated by the breathtaking vaulted front entry that opens up to the upper level, creating a stunning first impression that sets the tone for the entire home.
On the main level, enjoy a spacious office adorned with elegant French doors, ideal for productivity or quiet contemplation. The grand kitchen, living, and dining area are designed for both entertaining and everyday living, featuring large windows that flood the space with natural light, a walk-in pantry for all your culinary needs, and a practical everyday garage entry area that ensures convenience.
Ascend to the upper level, where you'll find a magnificent primary suite complete with a luxurious attached bathroom, making it your personal retreat. Additionally, three generously sized bedrooms await, with two sharing a stylish Jack and Jill bathroom, while the fourth boasts its own private attached bathroom—ensuring everyone enjoys their own space and comfort.
Need some extra room to relax or play? The spacious loft on the upper level is perfect for your flexible lifestyle, whether it’s a play area, a home gym, or a cozy reading nook. And don’t forget the finished lower level, which adds even more value with a fifth bedroom and a fifth bathroom, making it perfect for guests or a growing family.
This is more than just a house; it's a home where memories are made and cherished. Embrace the opportunity to grow and thrive in a space that truly caters to your lifestyle. Choose the "Cape Cod" floor plan and elevate your living experience today!
Contact an agent
Home facts
- Year built:2024
- Listing Id #:6684061
- Added:324 day(s) ago
- Updated:July 29, 2025 at 04:49 PM
Rooms and interior
- Bedrooms:5
- Total bathrooms:5
- Full bathrooms:2
- Half bathrooms:1
- Living area:4,026 sq. ft.
Heating and cooling
- Cooling:Central Air
- Heating:Fireplace(s), Forced Air
Structure and exterior
- Roof:Asphalt
- Year built:2024
- Building area:4,026 sq. ft.
- Lot area:1.22 Acres
Utilities
- Water:Private, Well
- Sewer:Septic System Compliant - Yes
Finances and disclosures
- Price:$849,900
- Price per sq. ft.:$211.1
New listings near 384 Moelter Lane
- Coming SoonOpen Sun, 11am to 1pm
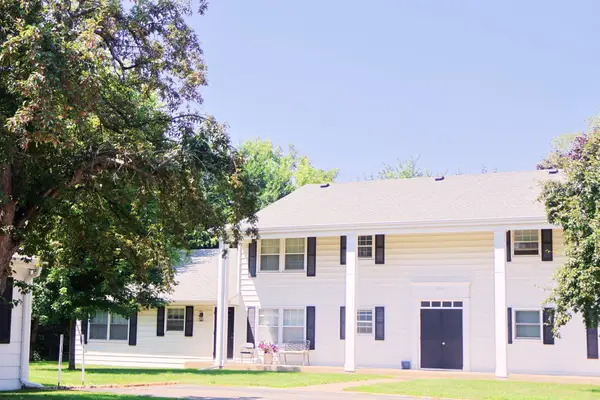 $169,000Coming Soon2 beds 1 baths
$169,000Coming Soon2 beds 1 baths735 11th Street S #5, Hudson, WI 54016
MLS# 6771788Listed by: NORTH COAST REALTY - New
 $330,000Active3 beds 2 baths1,548 sq. ft.
$330,000Active3 beds 2 baths1,548 sq. ft.921 Meadowood Lane #1, Hudson, WI 54016
MLS# 6770806Listed by: COMPASS - New
 $165,000Active3.05 Acres
$165,000Active3.05 AcresXXX Lot 10 Bispen Street, Saint Joseph Twp, WI 54016
MLS# 6772297Listed by: EXP REALTY - New
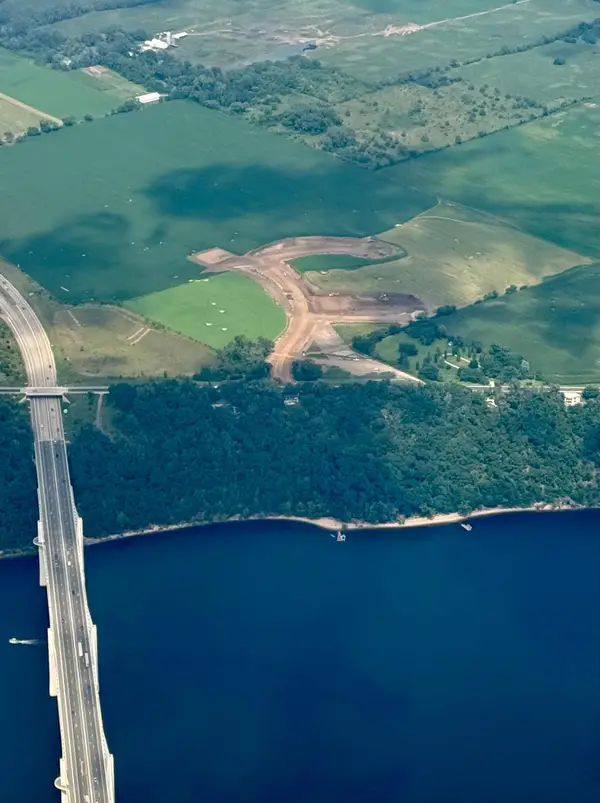 $150,000Active3.59 Acres
$150,000Active3.59 AcresXXX Lot 1 Bispen Street, Saint Joseph Twp, WI 54016
MLS# 6772300Listed by: EXP REALTY - New
 $155,000Active3.01 Acres
$155,000Active3.01 AcresXXX Lot 8 Bispen Street, Saint Joseph Twp, WI 54016
MLS# 6772299Listed by: EXP REALTY - New
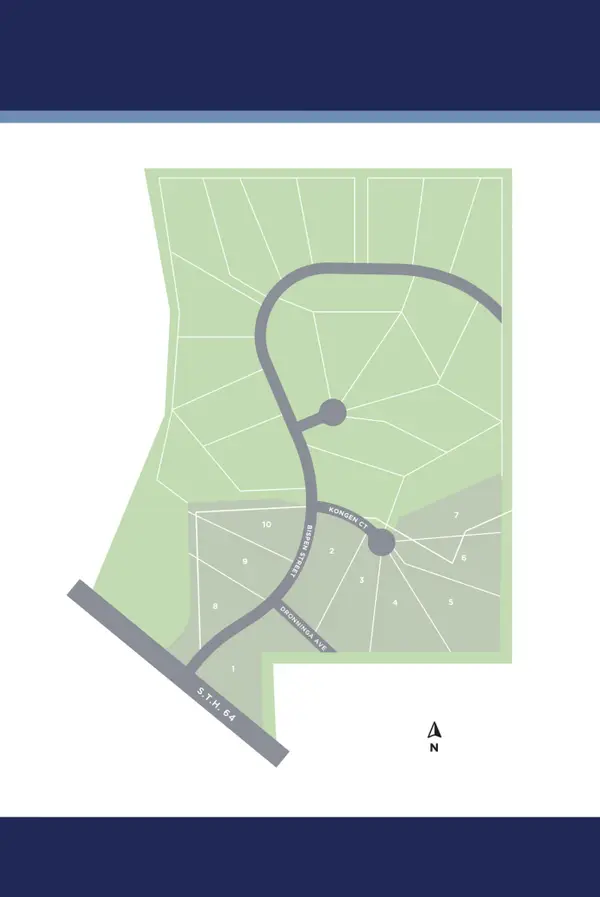 $170,000Active3.27 Acres
$170,000Active3.27 AcresXXX Lot 2 Kongen Court, Saint Joseph Twp, WI 54016
MLS# 6772301Listed by: EXP REALTY - New
 $175,000Active3.01 Acres
$175,000Active3.01 AcresXXX Lot 3 Kongen Court, Saint Joseph Twp, WI 54016
MLS# 6772304Listed by: EXP REALTY - New
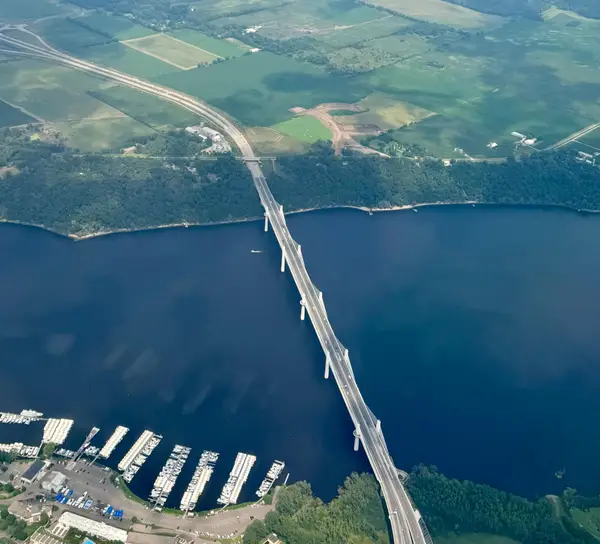 $190,000Active3.69 Acres
$190,000Active3.69 AcresXXX Lot 5 Kongen Court, Saint Joseph Twp, WI 54016
MLS# 6772305Listed by: EXP REALTY - New
 $185,000Active3.02 Acres
$185,000Active3.02 AcresXXX Lot 6 Kongen Court, Saint Joseph Twp, WI 54016
MLS# 6772306Listed by: EXP REALTY - New
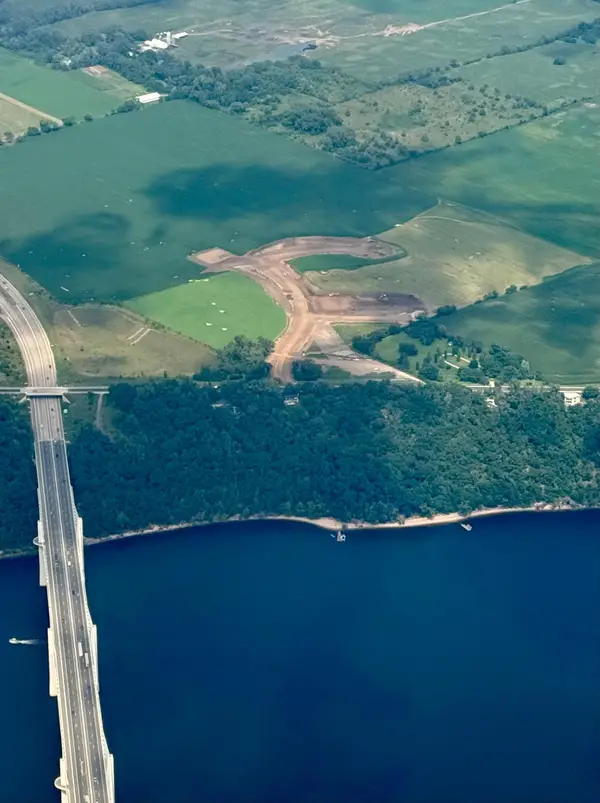 $185,000Active3 Acres
$185,000Active3 AcresXXX Lot 7 Kongen Court, Saint Joseph Twp, WI 54016
MLS# 6772307Listed by: EXP REALTY

