400 Moelter Lane, Troy Twp, WI 54016
Local realty services provided by:Better Homes and Gardens Real Estate First Choice
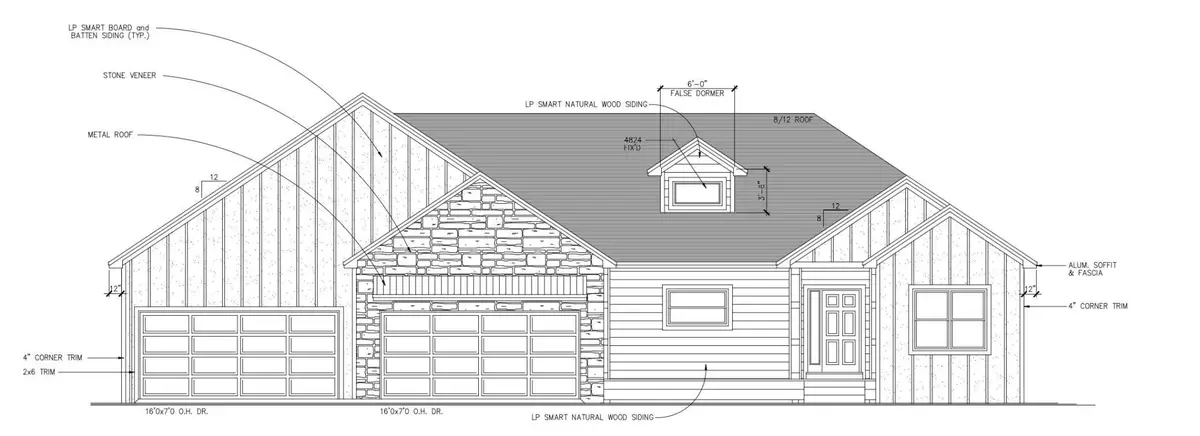
400 Moelter Lane,Troy Twp, WI 54016
$779,900
- 4 Beds
- 3 Baths
- 3,114 sq. ft.
- Single family
- Pending
Listed by:nikki ritter
Office:re/max advantage plus
MLS#:6653444
Source:NSMLS
Price summary
- Price:$779,900
- Price per sq. ft.:$250.45
- Monthly HOA dues:$12.5
About this home
Welcome to the Eternity Homes Tahoe floor plan, where modern elegance meets functional, one-level living! Imagine yourself in a stunning home, perfectly situated on a picturesque 1+ acre lot. Here, you'll enjoy the best of both worlds: the convenience of nearby amenities in Hudson and River Falls, paired with the serene charm of a rural setting.
This exquisite home features 3 spacious bedrooms, 2 well-appointed bathrooms, and a conveniently located laundry area, all designed around a generous open concept living space. Everything you need is right at your fingertips, making daily life a breeze!
But that’s not all! Venture to the lower level, and you’ll discover a large secondary living room, an additional bedroom, and a third bathroom, complete with a sizable walk-in closet. There’s no shortage of storage or flexible space for all your needs.
Prepare to be captivated by the striking black exterior of this home, featuring sleek black Andersen windows, a stylish metal roof accent, and charming board and batten details, complemented by elegant stone accents.
Don’t miss out on the opportunity to make this dream home your reality! Embrace the lifestyle you’ve always wanted at Eternity Homes Tahoe.
Contact an agent
Home facts
- Year built:2025
- Listing Id #:6653444
- Added:198 day(s) ago
- Updated:August 06, 2025 at 04:50 PM
Rooms and interior
- Bedrooms:4
- Total bathrooms:3
- Full bathrooms:1
- Living area:3,114 sq. ft.
Heating and cooling
- Cooling:Central Air
- Heating:Forced Air
Structure and exterior
- Roof:Asphalt, Metal
- Year built:2025
- Building area:3,114 sq. ft.
- Lot area:1.04 Acres
Utilities
- Water:Private, Well
- Sewer:Private Sewer, Septic System Compliant - Yes
Finances and disclosures
- Price:$779,900
- Price per sq. ft.:$250.45
- Tax amount:$986 (2025)
New listings near 400 Moelter Lane
- Coming SoonOpen Sun, 11am to 1pm
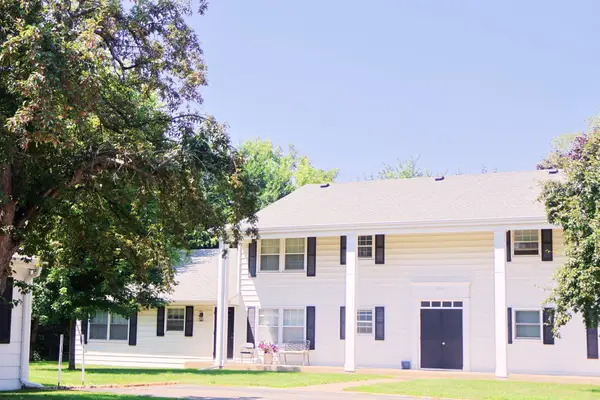 $169,000Coming Soon2 beds 1 baths
$169,000Coming Soon2 beds 1 baths735 11th Street S #5, Hudson, WI 54016
MLS# 6771788Listed by: NORTH COAST REALTY - New
 $330,000Active3 beds 2 baths1,548 sq. ft.
$330,000Active3 beds 2 baths1,548 sq. ft.921 Meadowood Lane #1, Hudson, WI 54016
MLS# 6770806Listed by: COMPASS - New
 $165,000Active3.05 Acres
$165,000Active3.05 AcresXXX Lot 10 Bispen Street, Saint Joseph Twp, WI 54016
MLS# 6772297Listed by: EXP REALTY - New
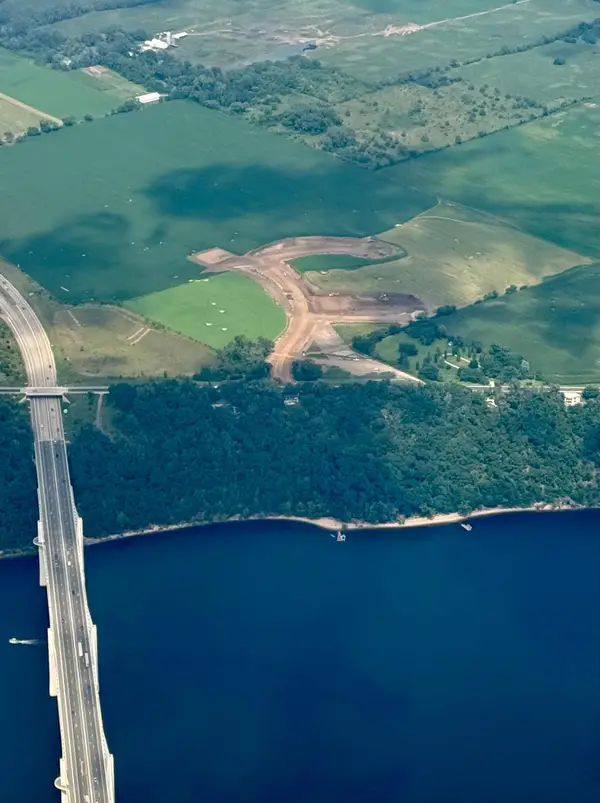 $150,000Active3.59 Acres
$150,000Active3.59 AcresXXX Lot 1 Bispen Street, Saint Joseph Twp, WI 54016
MLS# 6772300Listed by: EXP REALTY - New
 $155,000Active3.01 Acres
$155,000Active3.01 AcresXXX Lot 8 Bispen Street, Saint Joseph Twp, WI 54016
MLS# 6772299Listed by: EXP REALTY - New
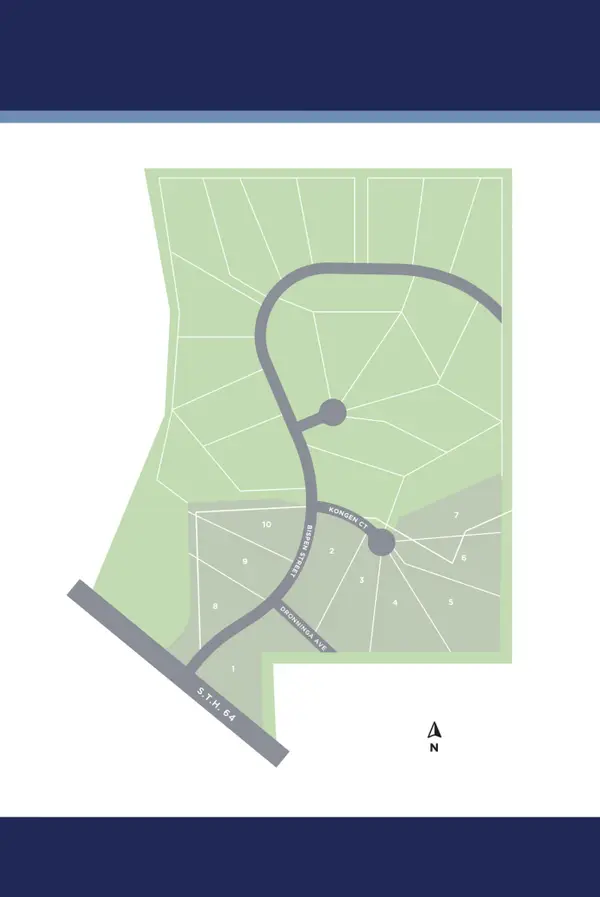 $170,000Active3.27 Acres
$170,000Active3.27 AcresXXX Lot 2 Kongen Court, Saint Joseph Twp, WI 54016
MLS# 6772301Listed by: EXP REALTY - New
 $175,000Active3.01 Acres
$175,000Active3.01 AcresXXX Lot 3 Kongen Court, Saint Joseph Twp, WI 54016
MLS# 6772304Listed by: EXP REALTY - New
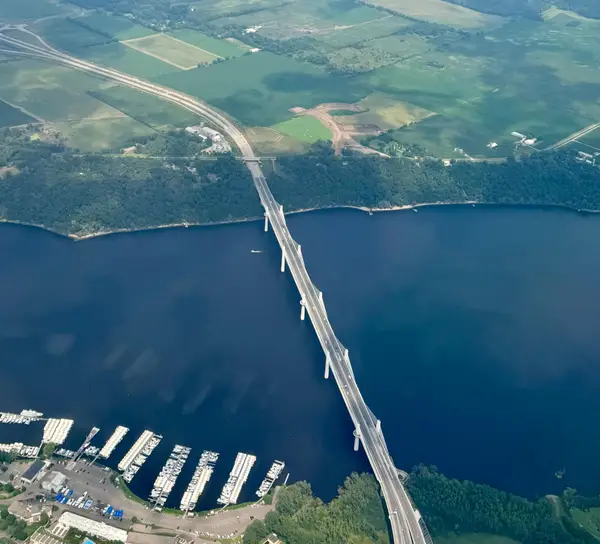 $190,000Active3.69 Acres
$190,000Active3.69 AcresXXX Lot 5 Kongen Court, Saint Joseph Twp, WI 54016
MLS# 6772305Listed by: EXP REALTY - New
 $185,000Active3.02 Acres
$185,000Active3.02 AcresXXX Lot 6 Kongen Court, Saint Joseph Twp, WI 54016
MLS# 6772306Listed by: EXP REALTY - New
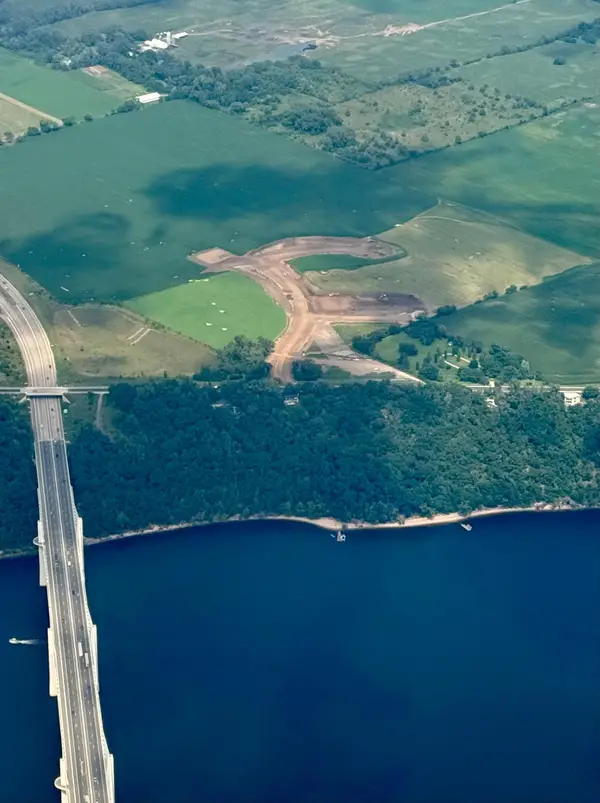 $185,000Active3 Acres
$185,000Active3 AcresXXX Lot 7 Kongen Court, Saint Joseph Twp, WI 54016
MLS# 6772307Listed by: EXP REALTY

