521 Spruce Drive, Hudson, WI 54016
Local realty services provided by:Better Homes and Gardens Real Estate First Choice
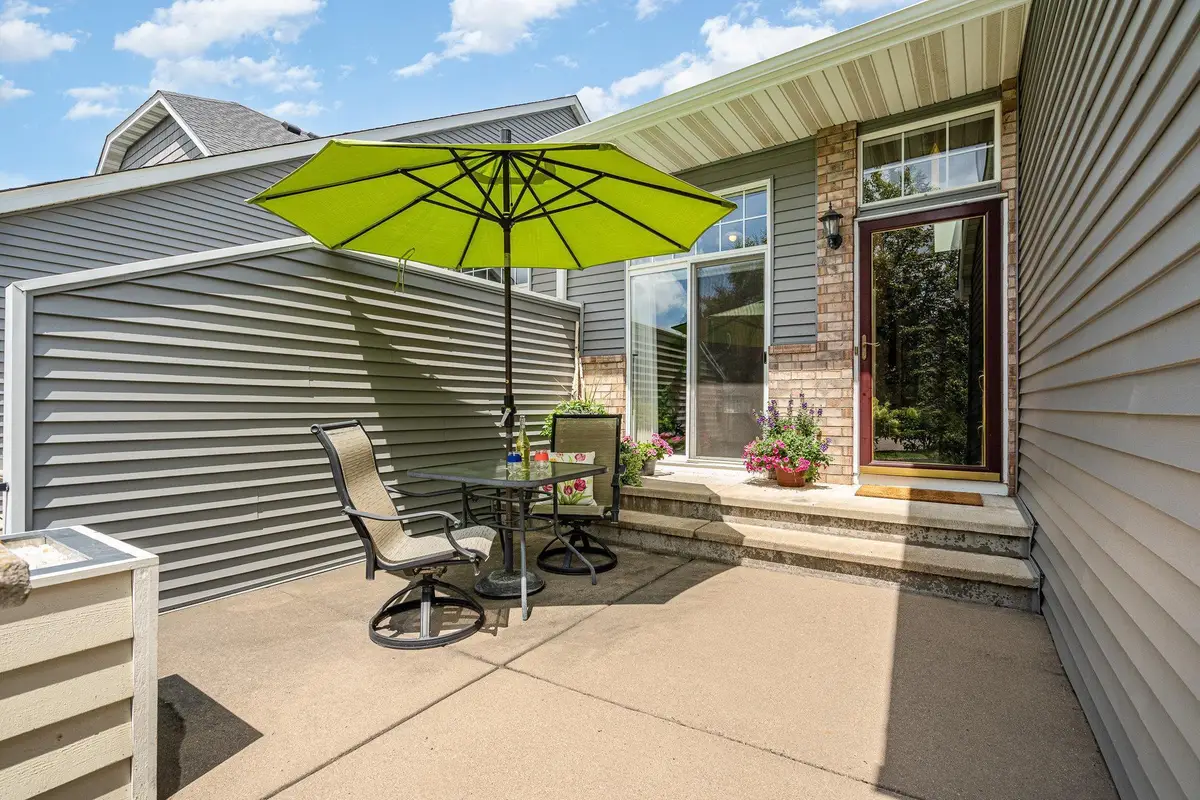
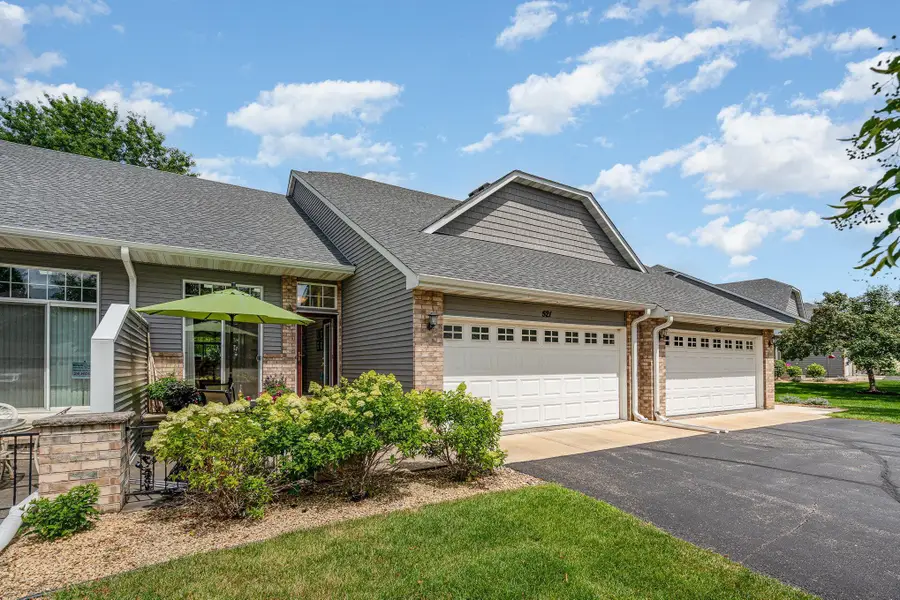
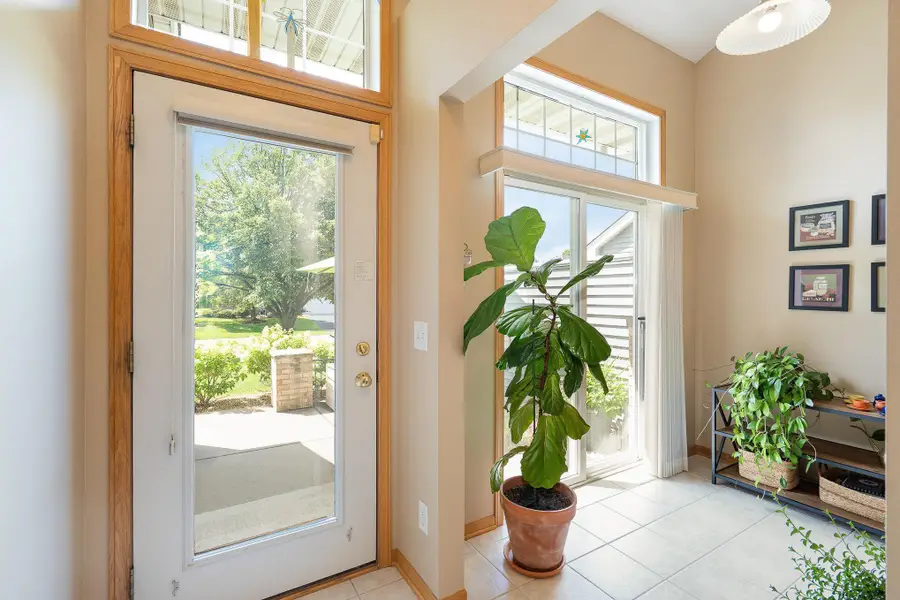
521 Spruce Drive,Hudson, WI 54016
$425,000
- 3 Beds
- 4 Baths
- 2,479 sq. ft.
- Townhouse
- Pending
Listed by:kris jensen, crs, sres, srea,cdpe,sfr, abr,gri
Office:keller williams premier realty
MLS#:6740806
Source:NSMLS
Price summary
- Price:$425,000
- Price per sq. ft.:$148.86
- Monthly HOA dues:$300
About this home
As they say, “location, location, location” — and this home has it. Perfectly situated just off Vine Street, 521 Spruce Drive is minutes from Historic Downtown Hudson, the YMCA, schools, the dog park, and I-94 access. Welcome to the sought after Summer Pines townhome neighborhood, where location, lifestyle, and community come together effortlessly.
From the moment you arrive, it’s clear this home is more than just a place to live—it’s a gateway to the low-maintenance, lifestyle you’ve been looking for. Nestled in a serene setting of mature trees and quiet streets, this home offers the perfect blend of peace and connectivity.
Step inside to a warm and welcoming interior, where natural light fills the living spaces and the layout flows seamlessly from room to room. Enjoy cozy evenings by the fireplace, host friends in the open-concept living and dining areas, or relax with a book on your front patio or private back deck. Every space is designed with comfort, functionality, and ease in mind—ideal whether you’re beginning a new chapter or simplifying life. This lovely home features main level living, three bedrooms, four baths, loft, family recreation room, patio, deck, ample storage and workshop area.
Just minutes from the heart of downtown Hudson, you’ll find yourself immersed in one of the St. Croix Valley’s most charming river towns. Stroll local boutiques, sip coffee at neighborhood cafes, dine along the water, or enjoy nature on nearby riverfront trails and scenic overlooks. You’re also close to the vibrant Carmichael Road business district, with its convenient shopping, dining, and services.
Whether you're a first-time buyer, rightsizing, or simply looking for a home with less upkeep and more meaning, 521 Spruce Drive welcomes you with open arms. Come experience what it truly feels like to love where you live.
Contact an agent
Home facts
- Year built:2004
- Listing Id #:6740806
- Added:16 day(s) ago
- Updated:August 14, 2025 at 05:50 PM
Rooms and interior
- Bedrooms:3
- Total bathrooms:4
- Full bathrooms:1
- Half bathrooms:2
- Living area:2,479 sq. ft.
Heating and cooling
- Cooling:Central Air
- Heating:Fireplace(s), Forced Air
Structure and exterior
- Roof:Age 8 Years or Less, Asphalt
- Year built:2004
- Building area:2,479 sq. ft.
- Lot area:0.05 Acres
Utilities
- Water:City Water - Connected
- Sewer:City Sewer - Connected
Finances and disclosures
- Price:$425,000
- Price per sq. ft.:$148.86
- Tax amount:$5,022 (2025)
New listings near 521 Spruce Drive
- Coming SoonOpen Sun, 11am to 1pm
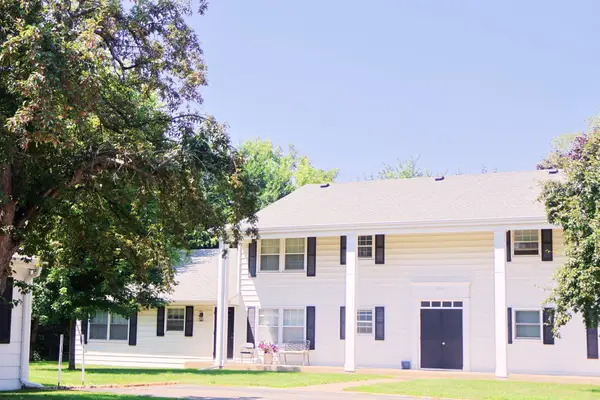 $169,000Coming Soon2 beds 1 baths
$169,000Coming Soon2 beds 1 baths735 11th Street S #5, Hudson, WI 54016
MLS# 6771788Listed by: NORTH COAST REALTY - New
 $330,000Active3 beds 2 baths1,548 sq. ft.
$330,000Active3 beds 2 baths1,548 sq. ft.921 Meadowood Lane #1, Hudson, WI 54016
MLS# 6770806Listed by: COMPASS - New
 $165,000Active3.05 Acres
$165,000Active3.05 AcresXXX Lot 10 Bispen Street, Saint Joseph Twp, WI 54016
MLS# 6772297Listed by: EXP REALTY - New
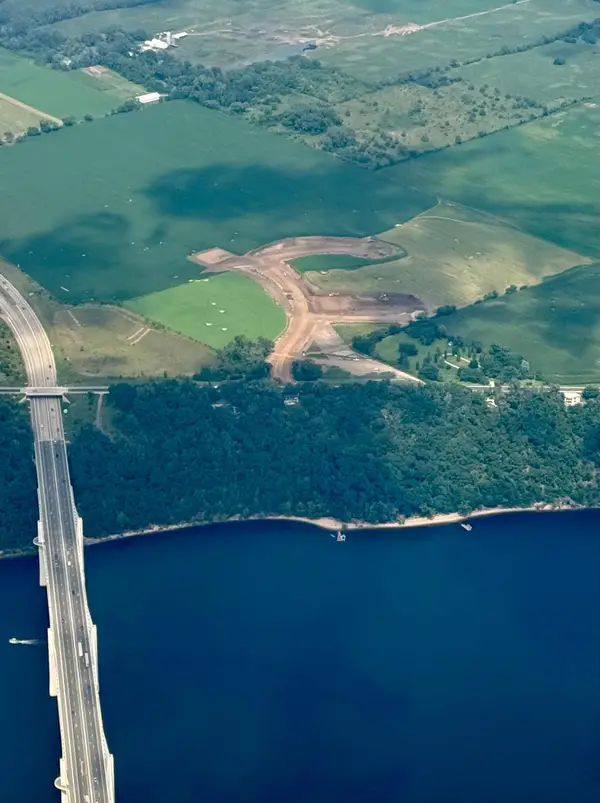 $150,000Active3.59 Acres
$150,000Active3.59 AcresXXX Lot 1 Bispen Street, Saint Joseph Twp, WI 54016
MLS# 6772300Listed by: EXP REALTY - New
 $155,000Active3.01 Acres
$155,000Active3.01 AcresXXX Lot 8 Bispen Street, Saint Joseph Twp, WI 54016
MLS# 6772299Listed by: EXP REALTY - New
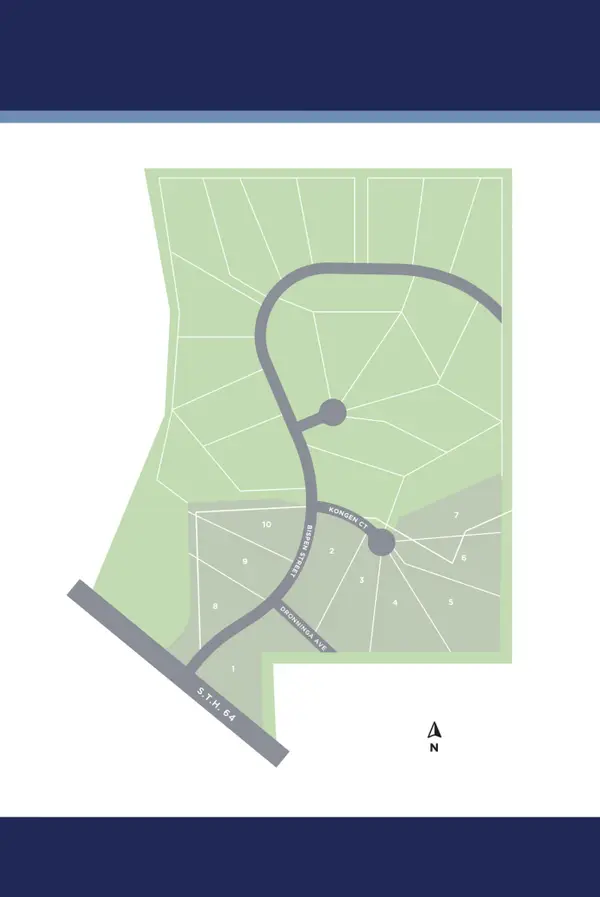 $170,000Active3.27 Acres
$170,000Active3.27 AcresXXX Lot 2 Kongen Court, Saint Joseph Twp, WI 54016
MLS# 6772301Listed by: EXP REALTY - New
 $175,000Active3.01 Acres
$175,000Active3.01 AcresXXX Lot 3 Kongen Court, Saint Joseph Twp, WI 54016
MLS# 6772304Listed by: EXP REALTY - New
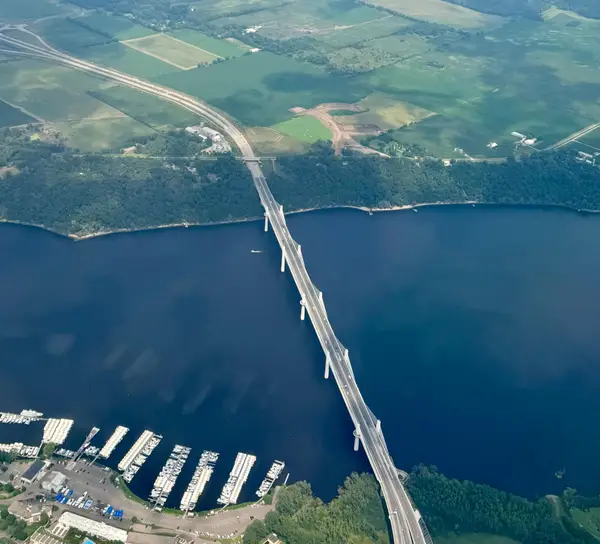 $190,000Active3.69 Acres
$190,000Active3.69 AcresXXX Lot 5 Kongen Court, Saint Joseph Twp, WI 54016
MLS# 6772305Listed by: EXP REALTY - New
 $185,000Active3.02 Acres
$185,000Active3.02 AcresXXX Lot 6 Kongen Court, Saint Joseph Twp, WI 54016
MLS# 6772306Listed by: EXP REALTY - New
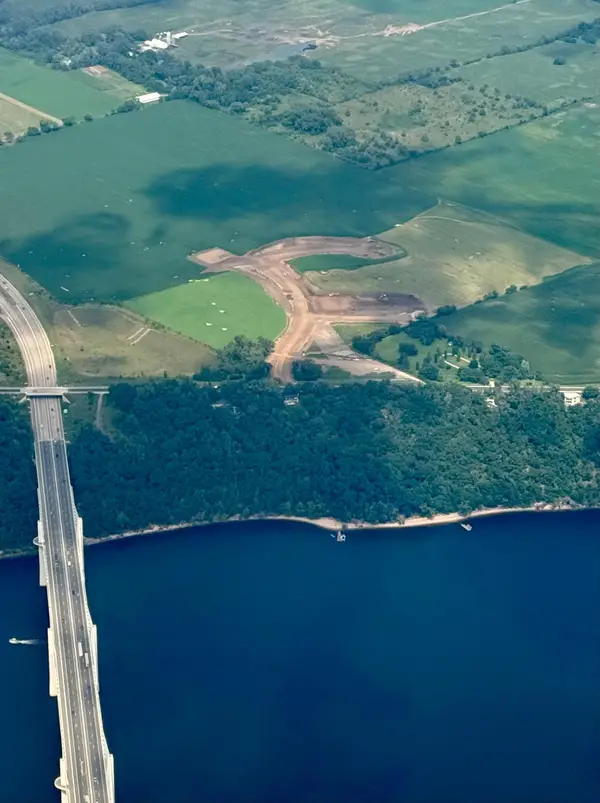 $185,000Active3 Acres
$185,000Active3 AcresXXX Lot 7 Kongen Court, Saint Joseph Twp, WI 54016
MLS# 6772307Listed by: EXP REALTY

