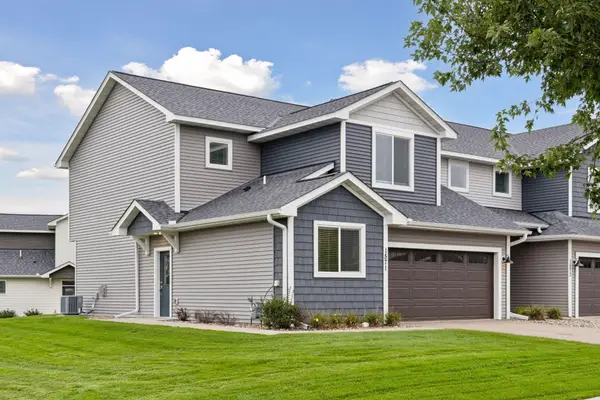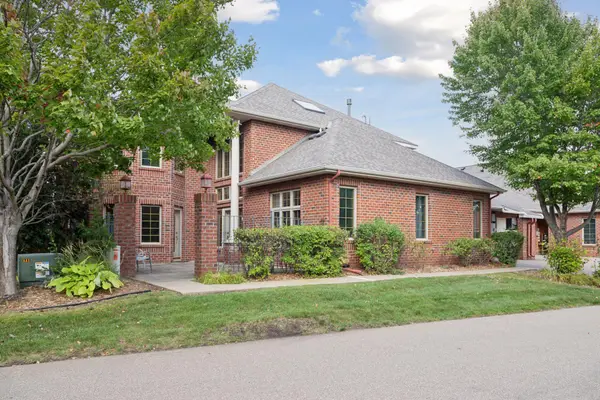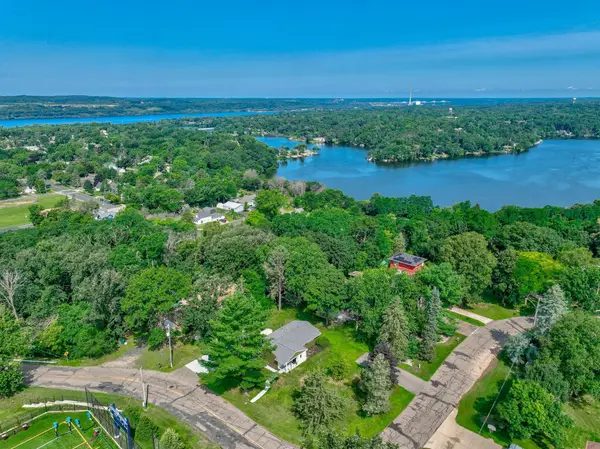613 Diamond Drive, Hudson, WI 54016
Local realty services provided by:Better Homes and Gardens Real Estate First Choice
613 Diamond Drive,Hudson, WI 54016
$550,000
- 4 Beds
- 4 Baths
- - sq. ft.
- Single family
- Sold
Listed by:geralyn mcgregor
Office:keller williams premier realty
MLS#:6766346
Source:NSMLS
Sorry, we are unable to map this address
Price summary
- Price:$550,000
About this home
Welcome to 613 Diamond Drive! This beautifully maintained home offers the perfect blend of comfort, functionality, and location. Step inside to warm wood flooring and an inviting main level that features a dedicated home office — ideal for remote work or study. The spacious kitchen boasts ample storage, making meal prep and entertaining a breeze. Upstairs, you’ll find three generously sized bedrooms all on one level, including a primary suite with a walk-in closet. The finished basement adds valuable living space, complete with a fourth bedroom, perfect for guests or a growing household. Enjoy the convenience of a 3-car oversized garage, newer siding and roof, and a location that puts you close to shopping, walking paths, and everything Hudson has to offer. Don’t miss your chance to call this well-appointed home yours — schedule a tour today!
Contact an agent
Home facts
- Year built:2004
- Listing ID #:6766346
- Added:52 day(s) ago
- Updated:September 29, 2025 at 05:51 PM
Rooms and interior
- Bedrooms:4
- Total bathrooms:4
- Full bathrooms:2
- Half bathrooms:1
Heating and cooling
- Cooling:Central Air
- Heating:Forced Air
Structure and exterior
- Roof:Age 8 Years or Less, Asphalt
- Year built:2004
Utilities
- Water:City Water - Connected
- Sewer:City Sewer - Connected
Finances and disclosures
- Price:$550,000
- Tax amount:$7,438 (2025)
New listings near 613 Diamond Drive
- New
 $485,000Active2 beds 3 baths2,149 sq. ft.
$485,000Active2 beds 3 baths2,149 sq. ft.251 W Canyon Drive, Hudson, WI 54016
MLS# 6777953Listed by: EDINA REALTY, INC. - New
 $574,900Active4 beds 4 baths2,803 sq. ft.
$574,900Active4 beds 4 baths2,803 sq. ft.753 Aldro Road, Hudson, WI 54016
MLS# 6795577Listed by: EDINA REALTY, INC. - Coming Soon
 $850,000Coming Soon5 beds 3 baths
$850,000Coming Soon5 beds 3 baths667 Red Maple Lane, Hudson, WI 54016
MLS# 6790715Listed by: EDINA REALTY, INC. - New
 $389,000Active3 beds 3 baths2,076 sq. ft.
$389,000Active3 beds 3 baths2,076 sq. ft.1571 Southpoint Drive, Hudson, WI 54016
MLS# 6793441Listed by: RE/MAX RESULTS - New
 $389,000Active3 beds 3 baths2,027 sq. ft.
$389,000Active3 beds 3 baths2,027 sq. ft.1571 Southpoint Drive, Hudson, WI 54016
MLS# 6793441Listed by: RE/MAX RESULTS - New
 $475,000Active4 beds 2 baths2,440 sq. ft.
$475,000Active4 beds 2 baths2,440 sq. ft.2412 Somerset Knoll, Hudson, WI 54016
MLS# 6780884Listed by: COLDWELL BANKER REALTY - New
 $444,900Active4 beds 2 baths2,326 sq. ft.
$444,900Active4 beds 2 baths2,326 sq. ft.50 Robin Lane, Hudson, WI 54016
MLS# 6792613Listed by: KELLER WILLIAMS PREMIER REALTY - New
 $485,000Active2 beds 3 baths1,931 sq. ft.
$485,000Active2 beds 3 baths1,931 sq. ft.251 W Canyon Drive, Hudson, WI 54016
MLS# 6777953Listed by: EDINA REALTY, INC. - Coming SoonOpen Sat, 10:30am to 12pm
 $399,900Coming Soon2 beds 2 baths
$399,900Coming Soon2 beds 2 baths1302 10th Street N, Hudson, WI 54016
MLS# 6786428Listed by: EPIQUE REALTY - New
 $379,900Active2 beds 2 baths1,120 sq. ft.
$379,900Active2 beds 2 baths1,120 sq. ft.1109 Saint Croix Heights, Hudson, WI 54016
MLS# 6789053Listed by: EDINA REALTY, INC.
