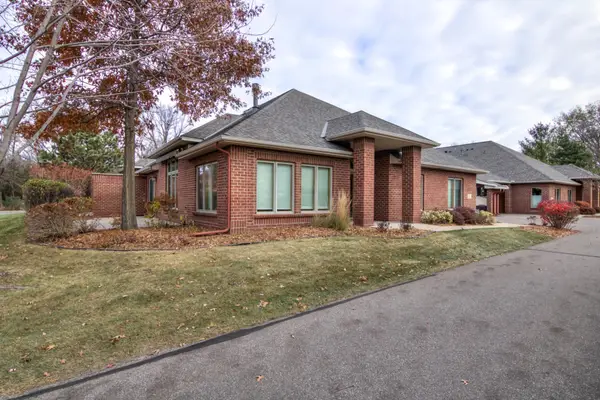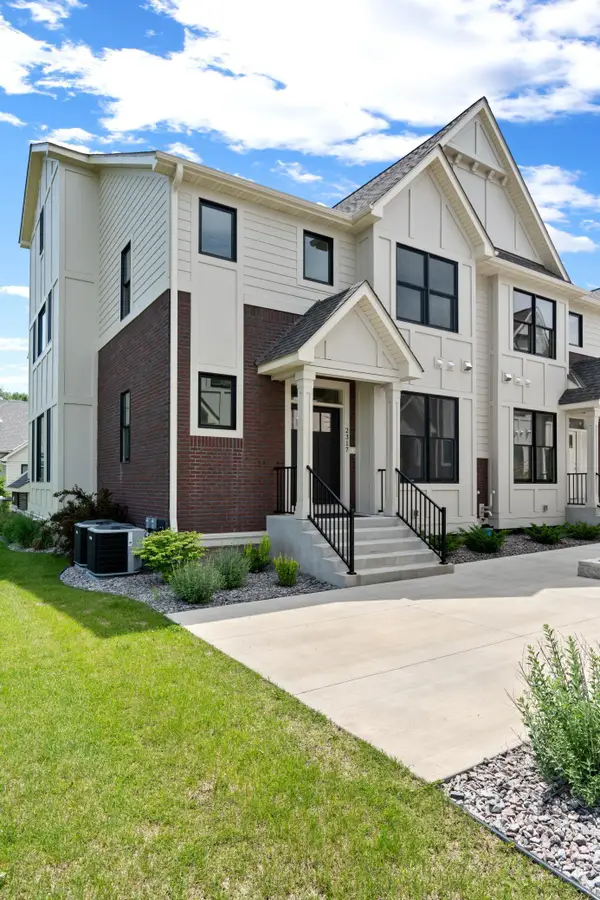679 Deerwood Drive, Hudson, WI 54016
Local realty services provided by:Better Homes and Gardens Real Estate First Choice
679 Deerwood Drive,Hudson, WI 54016
$670,000
- 4 Beds
- 3 Baths
- 4,371 sq. ft.
- Single family
- Pending
Listed by: kris lindahl, ann drewiske
Office: kris lindahl real estate
MLS#:6789613
Source:NSMLS
Price summary
- Price:$670,000
- Price per sq. ft.:$138.77
About this home
Welcome to 679 Deerwood Drive — where space, style, and serenity come together. Want to step away from the ordinary? The land and location are spectacular. No covenants. You'll never find another property like it.
Discover a one-of-a-kind retreat offering wooded privacy and edge-of-town convenience, with quick freeway access. Originally built in 1975 and thoughtfully expanded in the early 2000s, this stunning home blends timeless character with modern comfort across three spacious levels.
Inside, you’ll find two inviting living areas — one with a cozy wood-burning stove and built-ins, and another dramatic great room featuring soaring ceilings, knotty pine accents, and abundant natural light. A flexible upper loft offers the perfect spot for a home office, game room, or lounge.
The kitchen is a true entertainer’s dream, complete with a walk-in pantry, coffee and wet bar, double wall oven, built-in storage, and casual dining space. The main level also features a convenient laundry and craft area with two-story shelving, a primary suite, second bedroom, full and half baths, plus additional flex spaces ideal for play, fitness, or hobbies.
Upstairs, you’ll find two more bedrooms, a full bath, a sitting area, and a playful bonus room. The finished lower level includes a rec room with a projection screen and an expansive walk-in storage area.
Step outside to enjoy your own private oasis — a spacious deck and gazebo overlooking the in-ground pool, surrounded by over five acres of peaceful, wooded beauty. Explore walking trails, fruit trees, gardens, a chicken coop, and even a duck pond!
Additional features:
Finished 2-car attached garage
2-car detached garage at the south end of the property
Brand-new 36x40 pole building (2021)
All roofs replaced in 2024
This rare property offers the perfect balance of space, privacy, and convenience. 679 Deerwood Drive is truly an unexpected find — come see it for yourself!
Contact an agent
Home facts
- Year built:1975
- Listing ID #:6789613
- Added:49 day(s) ago
- Updated:November 20, 2025 at 05:24 PM
Rooms and interior
- Bedrooms:4
- Total bathrooms:3
- Full bathrooms:2
- Half bathrooms:1
- Living area:4,371 sq. ft.
Heating and cooling
- Cooling:Ductless Mini-Split
- Heating:Boiler, Fireplace(s)
Structure and exterior
- Roof:Age 8 Years or Less
- Year built:1975
- Building area:4,371 sq. ft.
- Lot area:5.02 Acres
Utilities
- Water:Well
- Sewer:Private Sewer, Septic System Compliant - Yes, Tank with Drainage Field
Finances and disclosures
- Price:$670,000
- Price per sq. ft.:$138.77
- Tax amount:$5,689 (2025)
New listings near 679 Deerwood Drive
 $799,900Pending3 beds 2 baths2,300 sq. ft.
$799,900Pending3 beds 2 baths2,300 sq. ft.2355 Sydney Lane, Hudson, WI 54016
MLS# 6819827Listed by: DIVINE REAL ESTATE GROUP- New
 $474,900Active2 beds 2 baths1,812 sq. ft.
$474,900Active2 beds 2 baths1,812 sq. ft.91 Deerwood Court, Hudson, WI 54016
MLS# 6818256Listed by: KELLER WILLIAMS INTEGRITY WI/MN - Open Thu, 4 to 5:30pmNew
 $474,900Active2 beds 2 baths1,812 sq. ft.
$474,900Active2 beds 2 baths1,812 sq. ft.91 Deerwood Court, Hudson, WI 54016
MLS# 6818256Listed by: KELLER WILLIAMS INTEGRITY WI/MN - Coming Soon
 $495,000Coming Soon3 beds 3 baths
$495,000Coming Soon3 beds 3 baths2304 Hillcrest Drive, Hudson, WI 54016
MLS# 6813558Listed by: EDINA REALTY, INC. - Coming Soon
 $420,000Coming Soon4 beds 2 baths
$420,000Coming Soon4 beds 2 baths18 Meadowlark Drive, Hudson, WI 54016
MLS# 6818047Listed by: COLDWELL BANKER REALTY - Coming Soon
 $515,000Coming Soon3 beds 2 baths
$515,000Coming Soon3 beds 2 baths892 Trail 12, Hudson, WI 54016
MLS# 6812757Listed by: EDINA REALTY, INC. - New
 $499,900Active3 beds 3 baths2,152 sq. ft.
$499,900Active3 beds 3 baths2,152 sq. ft.15 Prosperity Way, Hudson, WI 54016
MLS# 6814033Listed by: PEMBERTON RE - Open Sat, 11am to 1pmNew
 $495,000Active5 beds 2 baths2,626 sq. ft.
$495,000Active5 beds 2 baths2,626 sq. ft.889 Aspen View Circle, Hudson, WI 54016
MLS# 6811836Listed by: LPT REALTY, LLC - New
 $1,700,000Active4 beds 4 baths5,916 sq. ft.
$1,700,000Active4 beds 4 baths5,916 sq. ft.2357 Simply Living Lane, Hudson, WI 54016
MLS# 6816680Listed by: DIVINE REAL ESTATE GROUP - New
 $540,000Active3 beds 3 baths2,431 sq. ft.
$540,000Active3 beds 3 baths2,431 sq. ft.706 Orange Street, Hudson, WI 54016
MLS# 6814036Listed by: CENTURY 21 AFFILIATED*
