834 Evergreen Circle, Hudson, WI 54016
Local realty services provided by:Better Homes and Gardens Real Estate First Choice
834 Evergreen Circle,Hudson, WI 54016
$319,900
- 3 Beds
- 4 Baths
- 1,757 sq. ft.
- Townhouse
- Active
Listed by: kelsey rorabeck
Office: century 21 affiliated*
MLS#:6807977
Source:NSMLS
Price summary
- Price:$319,900
- Price per sq. ft.:$182.07
- Monthly HOA dues:$262
About this home
Step into this stunning two-story townhome that perfectly blends comfort, convenience, and style. Ideally
located near the YMCA, highway access, dining, and entertainment, this home offers an exceptional lifestyle
opportunity. A warm welcome into the main level features a bright and inviting living room, spacious dining area,
and functional galley kitchen—ideal for everyday living and entertaining. A convenient half bath, laundry area,
and direct access to the attached two-car garage complete this level. Upstairs, you'll find two generous bedrooms
and two full baths, including a luxurious master suite complete with a walk-in closet, soaker tub, and stand-up
shower. The upper level also includes a cozy den, perfect for a reading nook, home office, or workout space. The
finished basement expands your living area with an additional bedroom, full bath, and bonus room—offering
flexibility for guests, hobbies, or recreation. Meticulously maintained and truly move-in ready, this home features
numerous updates, including a new roof and gutters (2025), furnace (2022), and water heater (2018). Enjoy the
best of Hudson living in this thoughtfully designed and impeccably cared-for home—your next chapter awaits!
Contact an agent
Home facts
- Year built:2003
- Listing ID #:6807977
- Added:48 day(s) ago
- Updated:December 10, 2025 at 10:43 PM
Rooms and interior
- Bedrooms:3
- Total bathrooms:4
- Full bathrooms:2
- Half bathrooms:1
- Living area:1,757 sq. ft.
Heating and cooling
- Cooling:Central Air
- Heating:Forced Air
Structure and exterior
- Roof:Age Over 8 Years, Asphalt
- Year built:2003
- Building area:1,757 sq. ft.
Utilities
- Water:City Water - Connected
- Sewer:City Sewer - Connected
Finances and disclosures
- Price:$319,900
- Price per sq. ft.:$182.07
- Tax amount:$3,555 (2024)
New listings near 834 Evergreen Circle
- New
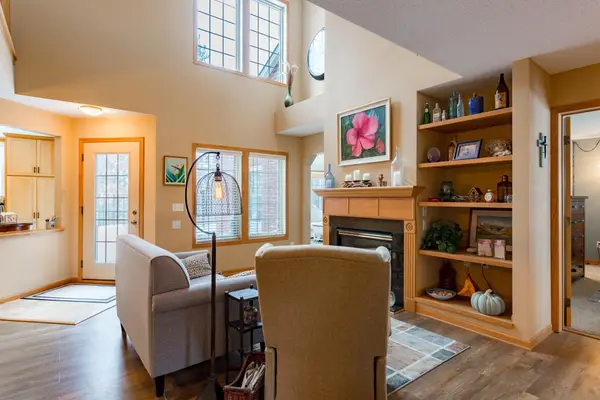 $448,000Active2 beds 3 baths1,808 sq. ft.
$448,000Active2 beds 3 baths1,808 sq. ft.1520 Hunter Hill Road, Hudson, WI 54016
MLS# 6824239Listed by: RE/MAX RESULTS - New
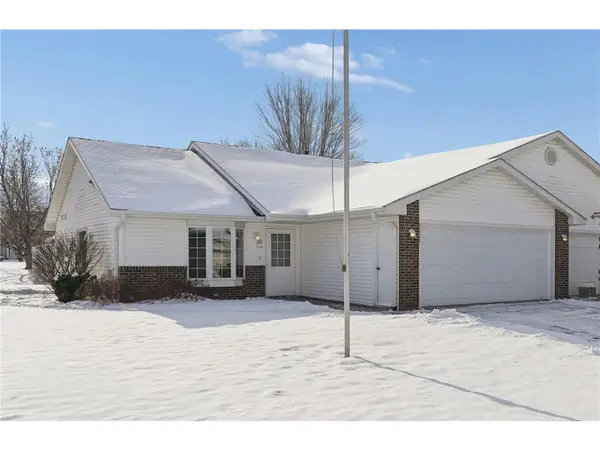 $315,000Active2 beds 2 baths1,272 sq. ft.
$315,000Active2 beds 2 baths1,272 sq. ft.2208 Cattail Way, Hudson, WI 54016
MLS# 6824210Listed by: COLDWELL BANKER REALTY - New
 $315,000Active2 beds 2 baths1,272 sq. ft.
$315,000Active2 beds 2 baths1,272 sq. ft.2208 Cattail Way, Hudson, WI 54016
MLS# 6824210Listed by: COLDWELL BANKER REALTY - Open Sat, 4:30 to 6amNew
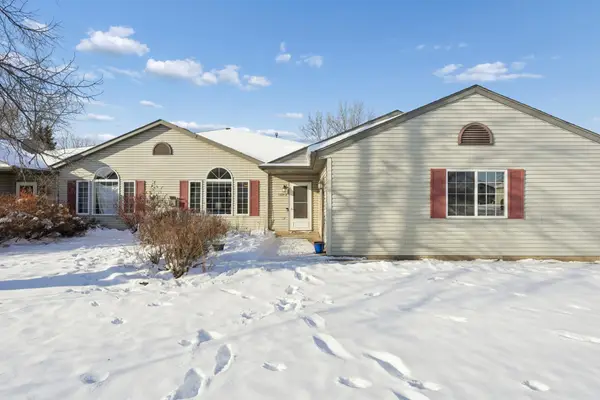 $310,000Active2 beds 2 baths1,240 sq. ft.
$310,000Active2 beds 2 baths1,240 sq. ft.1324 Carriage Drive #B, Hudson, WI 54016
MLS# 6823239Listed by: COLDWELL BANKER REALTY - Open Sat, 10:30am to 12pmNew
 $310,000Active2 beds 2 baths1,240 sq. ft.
$310,000Active2 beds 2 baths1,240 sq. ft.1324 Carriage Drive #B, Hudson, WI 54016
MLS# 6823239Listed by: COLDWELL BANKER REALTY - New
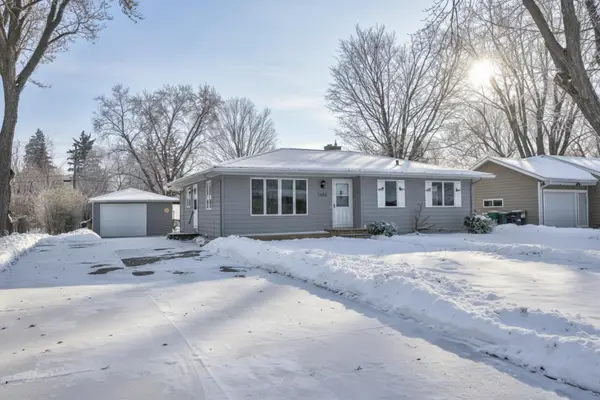 $299,500Active3 beds 2 baths2,058 sq. ft.
$299,500Active3 beds 2 baths2,058 sq. ft.1542 Aldrich Avenue, Hudson, WI 54016
MLS# 6823420Listed by: EDINA REALTY, INC.  $329,900Active2 beds 2 baths1,638 sq. ft.
$329,900Active2 beds 2 baths1,638 sq. ft.75 Crown Pointe Curve, Hudson, WI 54016
MLS# 6820454Listed by: EDINA REALTY, INC.- New
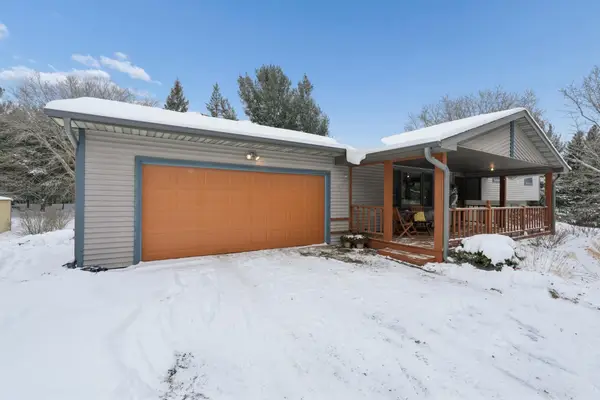 $536,000Active3 beds 2 baths1,798 sq. ft.
$536,000Active3 beds 2 baths1,798 sq. ft.998 Tanney Lane, Hudson, WI 54016
MLS# 6823361Listed by: COLDWELL BANKER REALTY - New
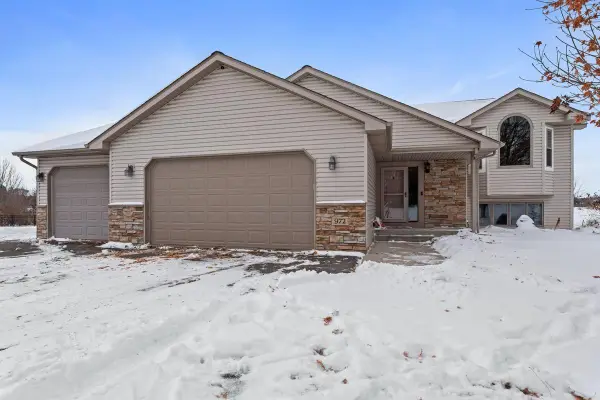 $499,900Active4 beds 2 baths1,924 sq. ft.
$499,900Active4 beds 2 baths1,924 sq. ft.972 Labarge Road, Hudson, WI 54016
MLS# 6823226Listed by: RE/MAX RESULTS - New
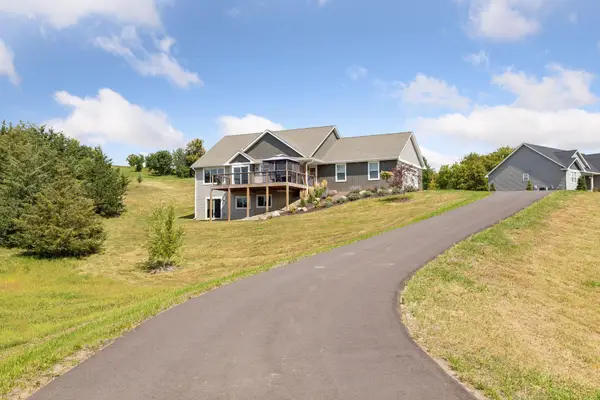 $650,000Active3 beds 3 baths2,620 sq. ft.
$650,000Active3 beds 3 baths2,620 sq. ft.708 Mojo Trail, Hudson, WI 54016
MLS# 6822824Listed by: KELLER WILLIAMS PREMIER REALTY
