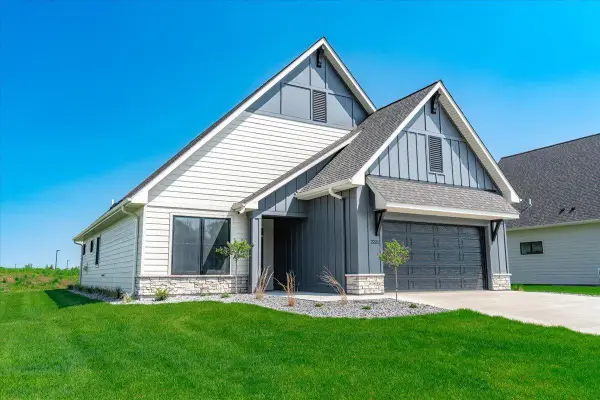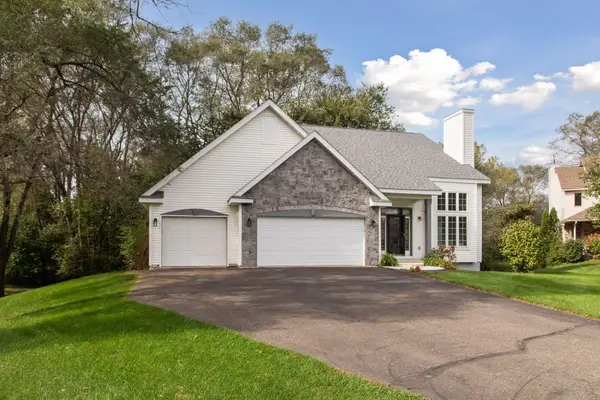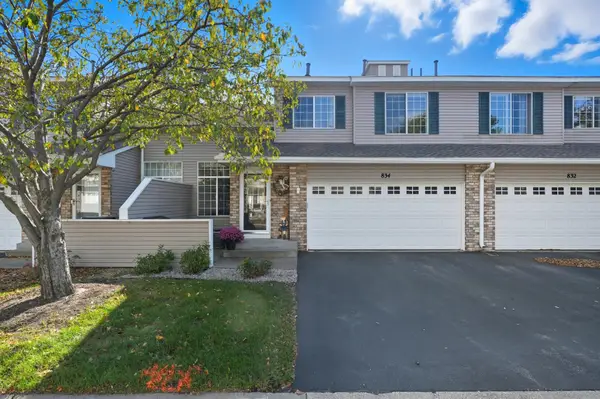870 Bradley Drive, Hudson, WI 54016
Local realty services provided by:Better Homes and Gardens Real Estate First Choice
Listed by:judy f. kordt
Office:edina realty, inc.
MLS#:6797997
Source:NSMLS
Price summary
- Price:$425,000
- Price per sq. ft.:$155
About this home
Uniquely Designed Eco-Friendly Earth Berm Home! Discover sustainable living at its finest in this beautifully crafted Earth berm home, thoughtfully built into the landscape for natural insulation and year-round comfort. This one-of-a-kind property blends modern convenience with eco-conscious design, offering exceptional energy efficiency, quiet interior and a constant comfortable temperature in every season. Inside, you’ll find spacious open-concept & very cool entertainment areas, great oversized bedrooms, and large newer Anderson South-facing windows that bring in abundant natural light, tons of storage and earth-toned finishes that complement the surrounding environment. The kitchen has new double-wall ovens & a ton of space to create! Wait until you see the architecturally retro design throughout -- you will not be disappointed -- not to mention the massive added sunroom equipped for a hot tub and bar or just enjoy the beauty of 'outside' while in your home. Enjoy nearly 3 acres of peaceful surroundings, an inground pool built in 2014, a 58 x 38 pole barn and wildlife. Whether you’re seeking an off-grid retreat, a low-utility family home, or a distinctive architectural gem, this property offers a perfect blend of comfort, sustainability, natural beauty and FUN.
Contact an agent
Home facts
- Year built:1984
- Listing ID #:6797997
- Added:1 day(s) ago
- Updated:October 11, 2025 at 02:43 PM
Rooms and interior
- Bedrooms:2
- Total bathrooms:2
- Full bathrooms:1
- Living area:2,742 sq. ft.
Heating and cooling
- Cooling:Central Air
- Heating:Fireplace(s), Forced Air
Structure and exterior
- Roof:Age 8 Years or Less, Concrete, Rubber
- Year built:1984
- Building area:2,742 sq. ft.
- Lot area:2.86 Acres
Utilities
- Water:Well
- Sewer:Septic System Compliant - Yes, Tank with Drainage Field
Finances and disclosures
- Price:$425,000
- Price per sq. ft.:$155
- Tax amount:$4,969 (2024)
New listings near 870 Bradley Drive
- New
 $200,000Active2 beds 2 baths1,134 sq. ft.
$200,000Active2 beds 2 baths1,134 sq. ft.907 Coulee Road #105, Hudson, WI 54016
MLS# 6798662Listed by: KELLER WILLIAMS SELECT REALTY - New
 $200,000Active2 beds 2 baths1,134 sq. ft.
$200,000Active2 beds 2 baths1,134 sq. ft.907 Coulee Road #105, Hudson, WI 54016
MLS# 6798662Listed by: KELLER WILLIAMS SELECT REALTY - New
 $200,000Active2 beds 2 baths1,040 sq. ft.
$200,000Active2 beds 2 baths1,040 sq. ft.630 Kinnickinnic Street, Hudson, WI 54016
MLS# 6801519Listed by: REALTY ONE GROUP SIMPLIFIED - Open Sat, 11am to 12:30pmNew
 $310,000Active3 beds 2 baths1,732 sq. ft.
$310,000Active3 beds 2 baths1,732 sq. ft.834 Summer Pines Circle, Hudson, WI 54016
MLS# 6799641Listed by: COLDWELL BANKER REALTY - Coming Soon
 $815,000Coming Soon3 beds 3 baths
$815,000Coming Soon3 beds 3 baths882 Yellowstone Trail, Hudson, WI 54016
MLS# 6801786Listed by: RE/MAX RESULTS INC - New
 $679,900Active3 beds 2 baths1,767 sq. ft.
$679,900Active3 beds 2 baths1,767 sq. ft.2233 Sharon Lane, Hudson, WI 54016
MLS# 6801408Listed by: DIVINE REAL ESTATE GROUP - Coming Soon
 $549,900Coming Soon5 beds 4 baths
$549,900Coming Soon5 beds 4 baths613 Topaz Lane, Hudson, WI 54016
MLS# 6798566Listed by: COLDWELL BANKER REALTY - New
 $310,000Active3 beds 2 baths1,732 sq. ft.
$310,000Active3 beds 2 baths1,732 sq. ft.834 Summer Pines Circle, Hudson, WI 54016
MLS# 6799641Listed by: COLDWELL BANKER REALTY - Coming SoonOpen Sat, 11am to 12:30pm
 $310,000Coming Soon3 beds 2 baths
$310,000Coming Soon3 beds 2 baths834 Summer Pines Circle, Hudson, WI 54016
MLS# 6799641Listed by: COLDWELL BANKER REALTY
