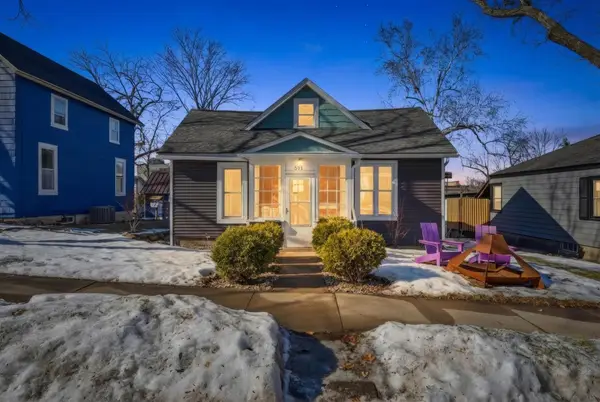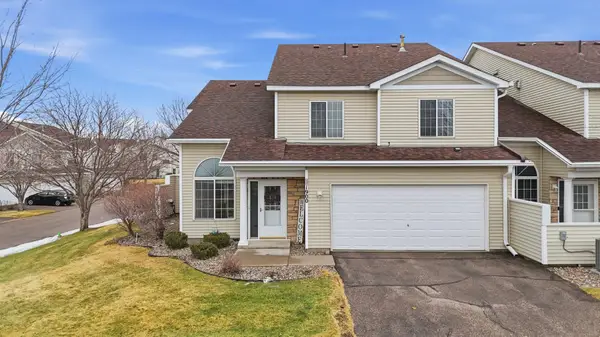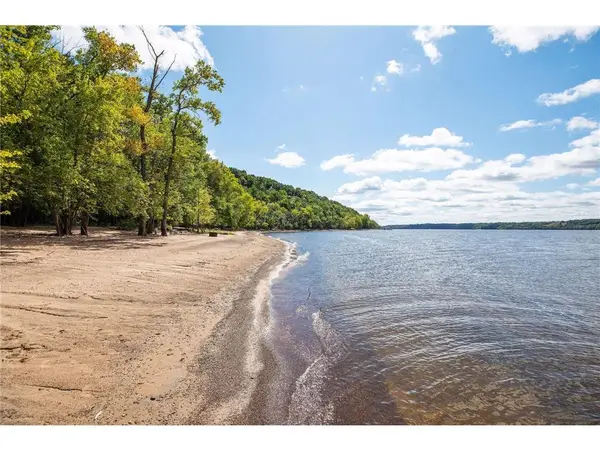902 Crane Hill Trail, Hudson, WI 54016
Local realty services provided by:Better Homes and Gardens Real Estate Star Homes
Listed by: nanci johnson, ryan johnson
Office: edina realty, inc.
MLS#:6690920
Source:Metro MLS
902 Crane Hill Trail,Hudson, WI 54016
$1,019,900
- 3 Beds
- 3 Baths
- 4,156 sq. ft.
- Single family
- Pending
Price summary
- Price:$1,019,900
- Price per sq. ft.:$245.4
- Monthly HOA dues:$174
About this home
Nestled on 5+ Acres of serene, wooded land, this masterfully crafted custom-built home boasts high-end finishes & intricate details at every turn blending luxury with tranquility. The main level open concept design offers floor to ceiling wood beams with exposed ductwork, expansive windows inviting an abundance of light & modern amenities with Old World elegance. Your Gourmet Chef?s Kitchen with large Quartz center island opens to the Dining & Great rooms perfect for entertaining colleagues, friends & family. The Main level offers your primary ensuite with two walk-in closets, double sinks, soaking tub & large tiled walk-in shower. Your primary suite is your sanctuary featuring large corner windows for viewing. Main level laundry/mudroom too. All newly renovated interior & exterior in 2019. This is your private retreat, formerly known as Camp Rolling Ridges of St. Croix Valley Girl Scout Camp & now known as Crane Hill. Enjoy the sunset, beautiful trees, wildlife & trails throughout your private property. Also included in your private acreage is 1 bathroom building, another 2nd bathroom building converted to storage with overhead garage door, 6 covered Pavilions, a woodshed and a new chicken Coop with Run. Nice 40 x 30 heated finished att. garage w/zero entry to home. Private screened maintenance free decking, professional landscaped & irrigation. Shared community heated zero entry pool & rec center for parties. A Truly one-of-a-kind property to call home. Located just minutes from Willow River State Park, Downtown Historic Hudson & the St. Croix River! Quick 94 access to Mpls, St. Paul.
Contact an agent
Home facts
- Year built:2002
- Listing ID #:6690920
- Added:314 day(s) ago
- Updated:January 26, 2026 at 04:36 PM
Rooms and interior
- Bedrooms:3
- Total bathrooms:3
- Full bathrooms:2
- Living area:4,156 sq. ft.
Heating and cooling
- Cooling:Central Air, Forced Air
- Heating:Forced Air, IN-Floor Heat, Natural Gas
Structure and exterior
- Year built:2002
- Building area:4,156 sq. ft.
- Lot area:5.05 Acres
Finances and disclosures
- Price:$1,019,900
- Price per sq. ft.:$245.4
- Tax amount:$10,343 (2024)
New listings near 902 Crane Hill Trail
- Coming SoonOpen Sat, 10 to 11:30am
 $465,000Coming Soon3 beds 2 baths
$465,000Coming Soon3 beds 2 baths511 4th Street, Hudson, WI 54016
MLS# 7020665Listed by: EDINA REALTY, INC. - New
 $584,900Active3 beds 1 baths3,360 sq. ft.
$584,900Active3 beds 1 baths3,360 sq. ft.1072 Buck Ridge, Hudson, WI 54016
MLS# 7020311Listed by: EXP REALTY - Coming SoonOpen Sat, 11am to 1pm
 $277,500Coming Soon2 beds 2 baths
$277,500Coming Soon2 beds 2 baths1900 Magnolia Place, Hudson, WI 54016
MLS# 7022069Listed by: REAL BROKER LLC - Coming SoonOpen Thu, 4:30 to 6pm
 $435,000Coming Soon3 beds 4 baths
$435,000Coming Soon3 beds 4 baths611 Spruce Drive, Hudson, WI 54016
MLS# 7022173Listed by: EXP REALTY, LLC - New
 $1,049,000Active4 beds 4 baths4,374 sq. ft.
$1,049,000Active4 beds 4 baths4,374 sq. ft.241 Starrwood, Hudson, WI 54016
MLS# 7022248Listed by: RIVER TOWN REALTY - Coming Soon
 $575,000Coming Soon5 beds 4 baths
$575,000Coming Soon5 beds 4 baths856 Polen Drive, Hudson, WI 54016
MLS# 7007847Listed by: EXP REALTY - New
 $589,000Active5 beds 3 baths2,402 sq. ft.
$589,000Active5 beds 3 baths2,402 sq. ft.602 Summerfield Circle, Hudson, WI 54016
MLS# 7018696Listed by: REAL BROKER LLC - New
 $475,000Active4 beds 2 baths2,506 sq. ft.
$475,000Active4 beds 2 baths2,506 sq. ft.2001 Stonepine Avenue, Hudson, WI 54016
MLS# 7011917Listed by: REALTY ONE GROUP SIMPLIFIED  $315,000Pending3 beds 3 baths1,500 sq. ft.
$315,000Pending3 beds 3 baths1,500 sq. ft.28 Heritage Boulevard, Hudson, WI 54016
MLS# 7019750Listed by: REALTY ONE GROUP SIMPLIFIED- New
 $749,900Active3 beds 3 baths3,608 sq. ft.
$749,900Active3 beds 3 baths3,608 sq. ft.1100 Juniper Way, Hudson, WI 54016
MLS# 7019816Listed by: EDINA REALTY, INC.

