N5689 N Astor ROAD, Iron Ridge, WI 53035
Local realty services provided by:Better Homes and Gardens Real Estate Star Homes
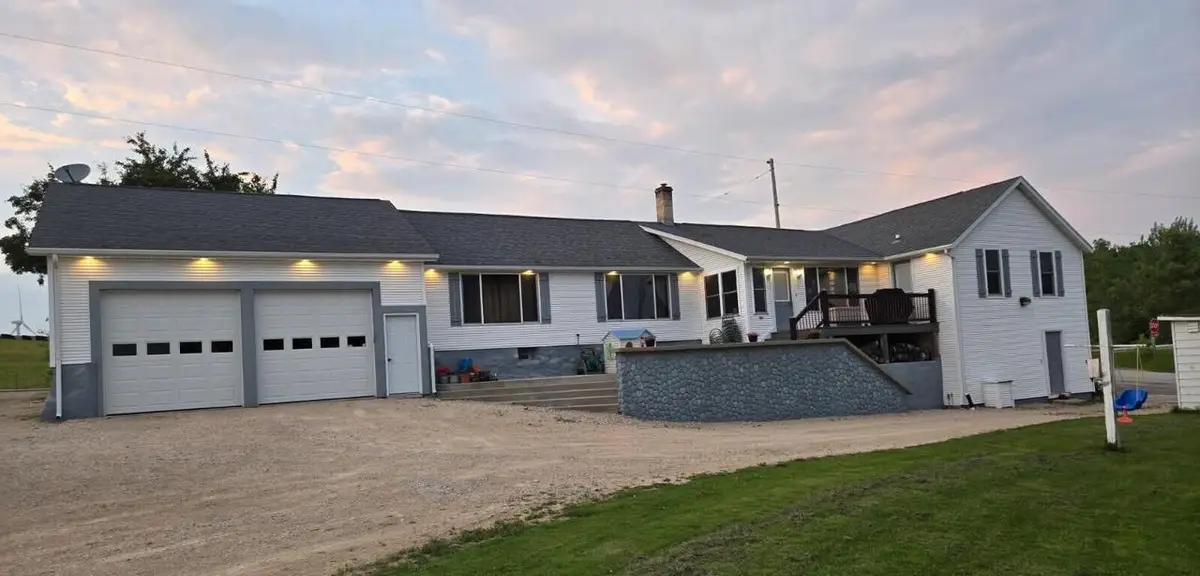
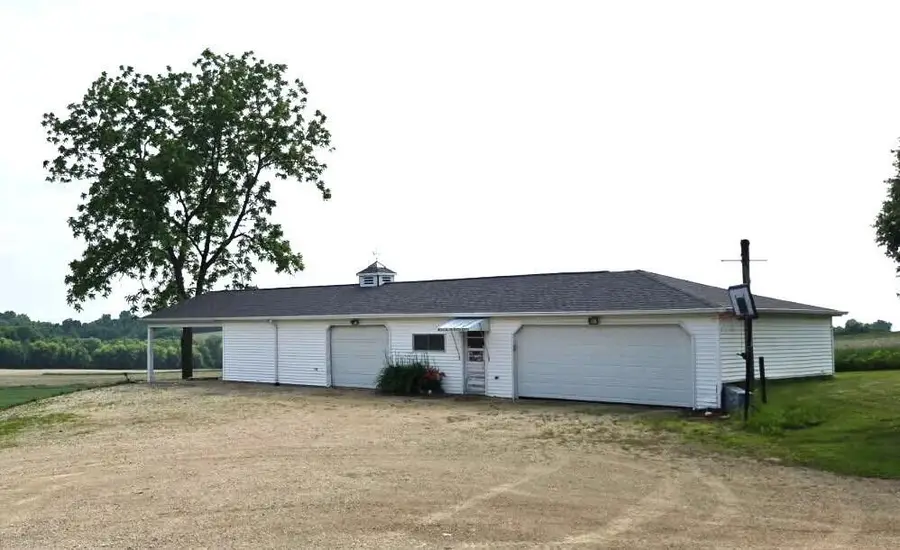
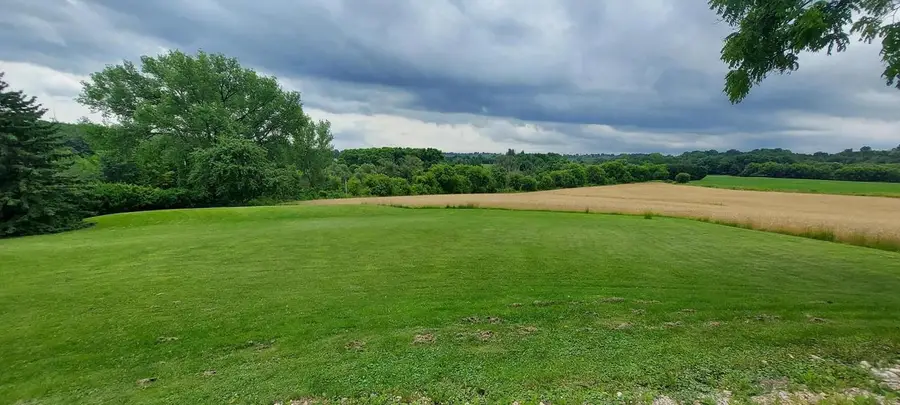
Listed by:christiane berkel
Office:re/max realty center
MLS#:1927521
Source:Metro MLS
N5689 N Astor ROAD,Iron Ridge, WI 53035
$450,000
- 4 Beds
- 3 Baths
- 1,958 sq. ft.
- Single family
- Active
Price summary
- Price:$450,000
- Price per sq. ft.:$229.83
About this home
This home is located in a beautiful country setting and plenty of space for all of your toys. The living space has been remodeled within the last few years and features beautiful laminate floors, new doors, kitchen cabinets, new bathrooms, geothermal heat, new electric and plumbing. Enjoy the views of your land from the large porch with fire pit. In addition to the attached garage which has in floor radiant heat, there is a large building with space for at least 5 cars. It is insulated, heated, has a half bath and a large porch for more outside enjoyment. There is also a garden shed. This property once was the home of the Spring Cheese Factory and the current owners have lovingly restored it. You will step into it and feel at home immediately.
Contact an agent
Home facts
- Year built:1882
- Listing Id #:1927521
- Added:24 day(s) ago
- Updated:August 14, 2025 at 03:22 PM
Rooms and interior
- Bedrooms:4
- Total bathrooms:3
- Full bathrooms:3
- Living area:1,958 sq. ft.
Heating and cooling
- Cooling:Central Air, Forced Air
- Heating:Forced Air, Geothermal, IN-Floor Heat, Radiant
Structure and exterior
- Year built:1882
- Building area:1,958 sq. ft.
- Lot area:1.52 Acres
Schools
- High school:Hartford
- Elementary school:Honor
Utilities
- Water:Well
- Sewer:Mound System, Private Septic System
Finances and disclosures
- Price:$450,000
- Price per sq. ft.:$229.83
- Tax amount:$3,352 (2024)
New listings near N5689 N Astor ROAD
 $699,000Active3 beds 3 baths3,494 sq. ft.
$699,000Active3 beds 3 baths3,494 sq. ft.W3121 Oaklawn ROAD, Iron Ridge, WI 53035
MLS# 1927840Listed by: THE REAL ESTATE COMPANY LAKE & COUNTRY $324,900Pending4 beds 2 baths2,100 sq. ft.
$324,900Pending4 beds 2 baths2,100 sq. ft.134 East Ave, Iron Ridge, WI 53035
MLS# 1924057Listed by: BERKSHIRE HATHAWAY HOMESERVICES METRO REALTY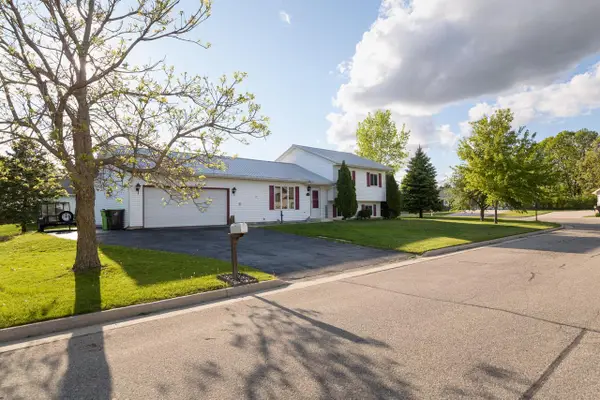 $345,000Active4 beds 2 baths1,492 sq. ft.
$345,000Active4 beds 2 baths1,492 sq. ft.123 Westgate DRIVE, Iron Ridge, WI 53035
MLS# 1923022Listed by: ALLIED REALTY GROUP LLC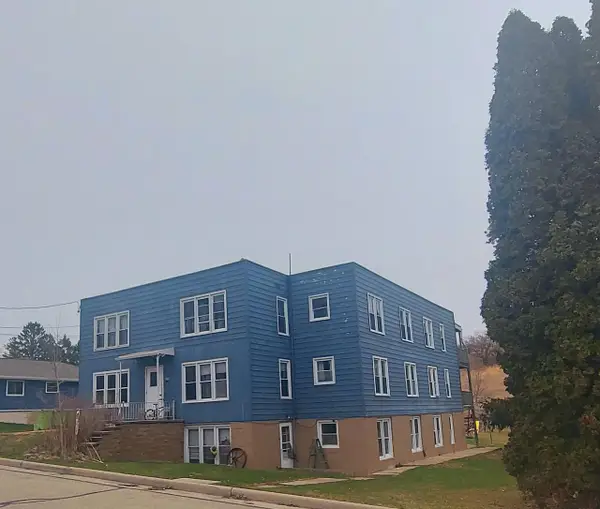 $495,000Active-- beds -- baths
$495,000Active-- beds -- baths140 East AVENUE, Iron Ridge, WI 53035
MLS# 1913831Listed by: RE/MAX REALTY CENTER $90,000Active1.07 Acres
$90,000Active1.07 Acres0 Burkwald Avenue, Iron Ridge, WI 53035
MLS# 1993991Listed by: ASSURED CRE LLC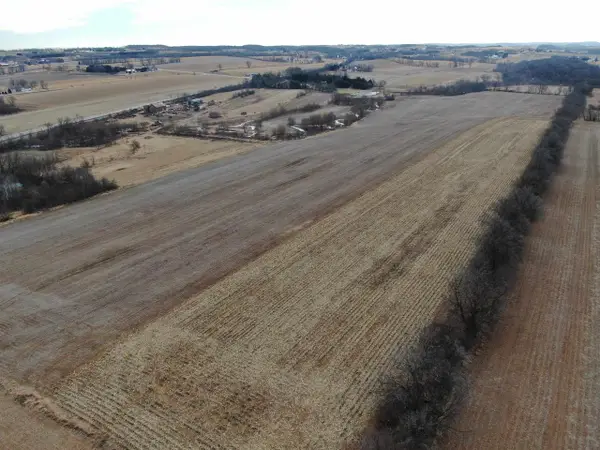 $679,000Pending78.9 Acres
$679,000Pending78.9 AcresN5413 County Road S, Iron Ridge, WI 53035
MLS# 1993525Listed by: UNITED COUNTRY MIDWEST LIFESTYLE PROPERTIES

