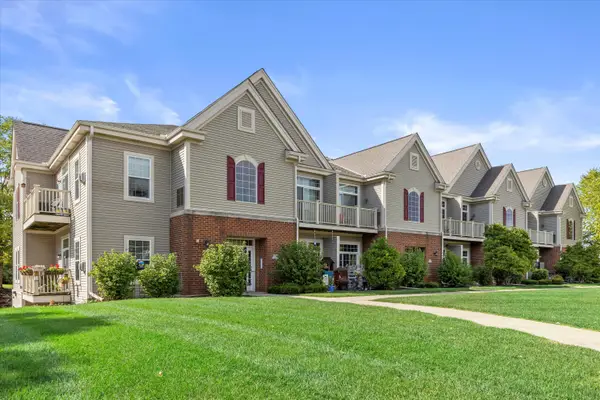28131 Overland Trailway, Jackson, WI 54893
Local realty services provided by:Better Homes and Gardens Real Estate First Choice
28131 Overland Trailway,Danbury, WI 54893
$350,000
- 3 Beds
- 4 Baths
- 2,694 sq. ft.
- Single family
- Active
Listed by:hames-mcdonough real estate group
Office:keller williams premier realty
MLS#:6756269
Source:NSMLS
Price summary
- Price:$350,000
- Price per sq. ft.:$122.21
- Monthly HOA dues:$113.33
About this home
Spacious, vaulted one level living with a fully finished walkout lower level in sought after Voyager Village! This manufactured home sits on a custom built foundation with a walk out and patio, complete with a 4 season sunroom/porch addition on the main floor along with wrap around decks. Nestled on a one acre + wooded lot, the horseshoe drive welcomes guests. Have them bring their RV - there is a 40amp electric service for RV's plus a direct line to the septic system for easy hook up! Spotless interior with an open floor plan, a main floor laundry and master suite plus another bedroom and full bath. The lower level is fully finished with a 3rd bedroom plus a "den" or non conforming guest room. Lots of room to easily add a 4th conforming bedroom, plus another 3/4 bath, storage, utility and family rooms - with a walk out to a patio. The 24 x 30 garage features a bunk room and another 3/4 bath plus laundry hooks ups. There is an additional 12x12 shed with an 8' wide garage door for the yard equipment and ATV. Beautiful finishes throughout including LVP flooring, and carpet. Tons of storage and living space on the ATV trails!!!
Contact an agent
Home facts
- Year built:2012
- Listing ID #:6756269
- Added:48 day(s) ago
- Updated:September 29, 2025 at 01:43 PM
Rooms and interior
- Bedrooms:3
- Total bathrooms:4
- Full bathrooms:1
- Living area:2,694 sq. ft.
Heating and cooling
- Cooling:Central Air
- Heating:Forced Air
Structure and exterior
- Roof:Age Over 8 Years, Asphalt
- Year built:2012
- Building area:2,694 sq. ft.
- Lot area:1.3 Acres
Utilities
- Water:Private, Well
- Sewer:Private Sewer, Tank with Drainage Field
Finances and disclosures
- Price:$350,000
- Price per sq. ft.:$122.21
- Tax amount:$2,067 (2024)
New listings near 28131 Overland Trailway
 $575,900Active3 beds 2 baths1,670 sq. ft.
$575,900Active3 beds 2 baths1,670 sq. ft.N174W20590 Laurel Springs CIRCLE, Jackson, WI 53037
MLS# 1937053Listed by: BIELINSKI HOMES, INC.- New
 $229,900Active2 beds 2 baths1,291 sq. ft.
$229,900Active2 beds 2 baths1,291 sq. ft.W206N16743 Blackberry Cir, Jackson, WI 53037
MLS# 1936766Listed by: KELLER WILLIAMS REALTY-MILWAUKEE SOUTHWEST - New
 $445,000Active2 beds 2 baths1,412 sq. ft.
$445,000Active2 beds 2 baths1,412 sq. ft.W204N17637 Laurel Pl, Jackson, WI 53037
MLS# 1936539Listed by: HOMESTEAD REALTY, INC - New
 $549,900Active4 beds 3 baths2,288 sq. ft.
$549,900Active4 beds 3 baths2,288 sq. ft.N156W19280 E Gate Dr, Jackson, WI 53037
MLS# 1936422Listed by: HARBOR HOMES INC - New
 $519,900Active4 beds 3 baths2,165 sq. ft.
$519,900Active4 beds 3 baths2,165 sq. ft.W190N15688 Maple Fields Cir, Jackson, WI 53037
MLS# 1936423Listed by: HARBOR HOMES INC - New
 $449,500Active4 beds 3 baths2,102 sq. ft.
$449,500Active4 beds 3 baths2,102 sq. ft.N166W21171 Glencoe LANE, Jackson, WI 53037
MLS# 1936188Listed by: EVOLVE REALTY - New
 $459,900Active2 beds 2 baths1,440 sq. ft.
$459,900Active2 beds 2 baths1,440 sq. ft.W204N17675 Laurel Pl, Jackson, WI 53037
MLS# 1936013Listed by: BIELINSKI HOMES, INC. - New
 $454,900Active2 beds 2 baths1,440 sq. ft.
$454,900Active2 beds 2 baths1,440 sq. ft.W204N17671 Laurel Pl, Jackson, WI 53037
MLS# 1936016Listed by: BIELINSKI HOMES, INC. - New
 $402,063Active3 beds 2 baths1,405 sq. ft.
$402,063Active3 beds 2 baths1,405 sq. ft.N162W21814 Poppy Rd, Jackson, WI 53037
MLS# 1935715Listed by: FIRST WEBER INC- WEST BEND - New
 $449,900Active2 beds 2 baths1,436 sq. ft.
$449,900Active2 beds 2 baths1,436 sq. ft.W206N16178 Stonebrook Dr, Jackson, WI 53037
MLS# 1935722Listed by: EMMER REAL ESTATE GROUP
