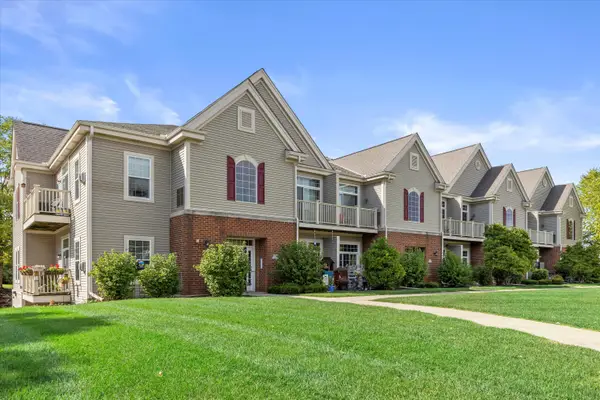N162W21986 Poppy Rd, Jackson, WI 53037
Local realty services provided by:Better Homes and Gardens Real Estate Power Realty
N162W21986 Poppy Rd,Jackson, WI 53037
$359,900
- 3 Beds
- 2 Baths
- 1,317 sq. ft.
- Single family
- Active
Listed by:seefeldt - nigh & associates team*
Office:first weber inc- west bend
MLS#:1919126
Source:WI_METROMLS
Price summary
- Price:$359,900
- Price per sq. ft.:$273.27
About this home
Welcome to the Birch model in The Villas at Morning Meadows by Stepping Stone Homes. This floor plan features 3 BR, 2 BA, and an attached TWO car garage. The kitchen comes w/solid surface countertops, maple stained cabinets and LG Microwave, dishwasher, Stove & refrigerator. LVP flooring in kitchen, dinette and great room. You will find quality craftsmanship throughout such as 2x6 construction exterior walls, 8' first floor ceilings and passive radon system. Basement includes daylight windows. We offer a total Kohler/Sterling experience. Certified energy efficient certificate through Focus on Energy stating our homes are more efficient than current WI code. Rendering may be different from actual exterior palette. These are ZERO LOT LINE, side by side single family homes w/monthly dues.
Contact an agent
Home facts
- Year built:2025
- Listing ID #:1919126
- Added:129 day(s) ago
- Updated:September 30, 2025 at 01:21 PM
Rooms and interior
- Bedrooms:3
- Total bathrooms:2
- Full bathrooms:2
- Living area:1,317 sq. ft.
Heating and cooling
- Cooling:Central Air
- Heating:Forced Air, Natural Gas
Structure and exterior
- Year built:2025
- Building area:1,317 sq. ft.
- Lot area:0.1 Acres
Schools
- Middle school:Badger
- Elementary school:Jackson
Utilities
- Sewer:Municipal Sewer
Finances and disclosures
- Price:$359,900
- Price per sq. ft.:$273.27
New listings near N162W21986 Poppy Rd
 $575,900Active3 beds 2 baths1,670 sq. ft.
$575,900Active3 beds 2 baths1,670 sq. ft.N174W20590 Laurel Springs CIRCLE, Jackson, WI 53037
MLS# 1937053Listed by: BIELINSKI HOMES, INC.- New
 $229,900Active2 beds 2 baths1,291 sq. ft.
$229,900Active2 beds 2 baths1,291 sq. ft.W206N16743 Blackberry Cir, Jackson, WI 53037
MLS# 1936766Listed by: KELLER WILLIAMS REALTY-MILWAUKEE SOUTHWEST - New
 $445,000Active2 beds 2 baths1,412 sq. ft.
$445,000Active2 beds 2 baths1,412 sq. ft.W204N17637 Laurel Pl, Jackson, WI 53037
MLS# 1936539Listed by: HOMESTEAD REALTY, INC - New
 $549,900Active4 beds 3 baths2,288 sq. ft.
$549,900Active4 beds 3 baths2,288 sq. ft.N156W19280 E Gate Dr, Jackson, WI 53037
MLS# 1936422Listed by: HARBOR HOMES INC - New
 $519,900Active4 beds 3 baths2,165 sq. ft.
$519,900Active4 beds 3 baths2,165 sq. ft.W190N15688 Maple Fields Cir, Jackson, WI 53037
MLS# 1936423Listed by: HARBOR HOMES INC - New
 $449,500Active4 beds 3 baths2,102 sq. ft.
$449,500Active4 beds 3 baths2,102 sq. ft.N166W21171 Glencoe Ln, Jackson, WI 53037
MLS# 1936188Listed by: EVOLVE REALTY - New
 $459,900Active2 beds 2 baths1,440 sq. ft.
$459,900Active2 beds 2 baths1,440 sq. ft.W204N17675 Laurel Pl, Jackson, WI 53037
MLS# 1936013Listed by: BIELINSKI HOMES, INC. - New
 $454,900Active2 beds 2 baths1,440 sq. ft.
$454,900Active2 beds 2 baths1,440 sq. ft.W204N17671 Laurel Pl, Jackson, WI 53037
MLS# 1936016Listed by: BIELINSKI HOMES, INC.  $402,063Active3 beds 2 baths1,405 sq. ft.
$402,063Active3 beds 2 baths1,405 sq. ft.N162W21814 Poppy Rd, Jackson, WI 53037
MLS# 1935715Listed by: FIRST WEBER INC- WEST BEND $449,900Active2 beds 2 baths1,436 sq. ft.
$449,900Active2 beds 2 baths1,436 sq. ft.W206N16178 Stonebrook Dr, Jackson, WI 53037
MLS# 1935722Listed by: EMMER REAL ESTATE GROUP
