118 S Harmony Drive, Janesville, WI 53545
Local realty services provided by:Better Homes and Gardens Real Estate Special Properties
118 S Harmony Drive,Janesville, WI 53545
$399,900
- 3 Beds
- 3 Baths
- 2,090 sq. ft.
- Condominium
- Active
Listed by: adam briggs
Office: briggs realty group, inc
MLS#:2008835
Source:WI_WIREX_SCW
Price summary
- Price:$399,900
- Price per sq. ft.:$191.34
- Monthly HOA dues:$225
About this home
Quality zero entry condo in a mature area of fine homes. Convenient access to shopping, amenities and a short distance to Camden Park, the bike trail, dog park and splash pad! This 3 bedroom condo has been extremely well cared for and loved. Matching hardwood flooring added along with LVP in the lower level. Refreshed kitchen with solid surface counters and a commercial under mount sink. Primary suite with full bath offers a whirlpool tub, remodeled walk in shower, cabinets & flooring. Remodeled 1/2 bath as well. Lower level updates include a media center with electric fireplace, 2 bedrooms, a full bath and a 3 season room. Stunning landscape recently refreshed with a tiered patio and firepit area. Detailed list of updates available. Priced well!
Contact an agent
Home facts
- Year built:1996
- Listing ID #:2008835
- Added:51 day(s) ago
- Updated:November 06, 2025 at 03:59 PM
Rooms and interior
- Bedrooms:3
- Total bathrooms:3
- Full bathrooms:2
- Half bathrooms:1
- Living area:2,090 sq. ft.
Heating and cooling
- Cooling:Central Air, Forced Air
- Heating:Forced Air, Natural Gas
Structure and exterior
- Year built:1996
- Building area:2,090 sq. ft.
Schools
- High school:Craig
- Middle school:Marshall
- Elementary school:Monroe
Utilities
- Water:Municipal Water
- Sewer:Municipal Sewer
Finances and disclosures
- Price:$399,900
- Price per sq. ft.:$191.34
- Tax amount:$6,869 (2024)
New listings near 118 S Harmony Drive
- New
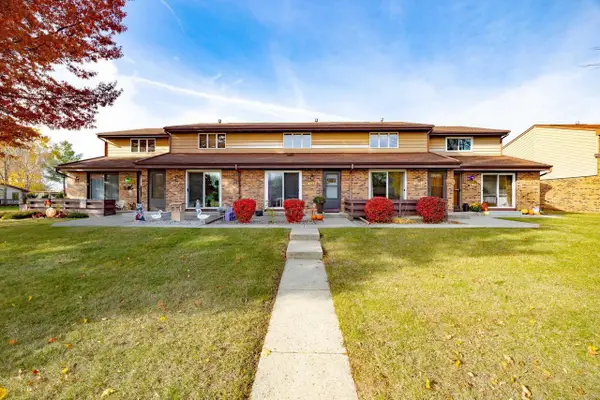 $210,000Active2 beds 2 baths1,231 sq. ft.
$210,000Active2 beds 2 baths1,231 sq. ft.1411 Holly Drive, Janesville, WI 53546
MLS# 2012076Listed by: CENTURY 21 AFFILIATED - New
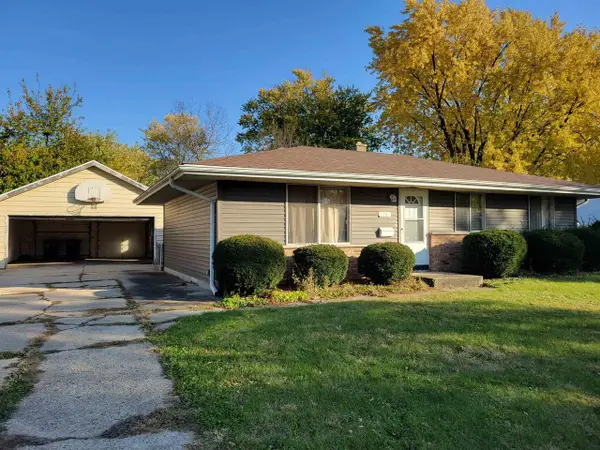 $239,900Active3 beds 2 baths1,704 sq. ft.
$239,900Active3 beds 2 baths1,704 sq. ft.2205 S Palm Street, Janesville, WI 53546
MLS# 2012082Listed by: CENTURY 21 AFFILIATED - New
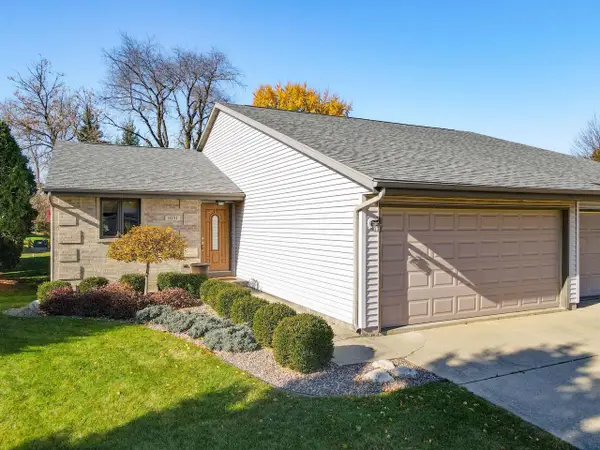 $299,900Active2 beds 2 baths1,896 sq. ft.
$299,900Active2 beds 2 baths1,896 sq. ft.1051 N Wuthering Hills Drive, Janesville, WI 53546
MLS# 2012066Listed by: CENTURY 21 AFFILIATED - New
 $219,900Active2 beds 1 baths1,066 sq. ft.
$219,900Active2 beds 1 baths1,066 sq. ft.3935 Curry Lane, Janesville, WI 53546
MLS# 2012069Listed by: CONDON REALTY, LLC - New
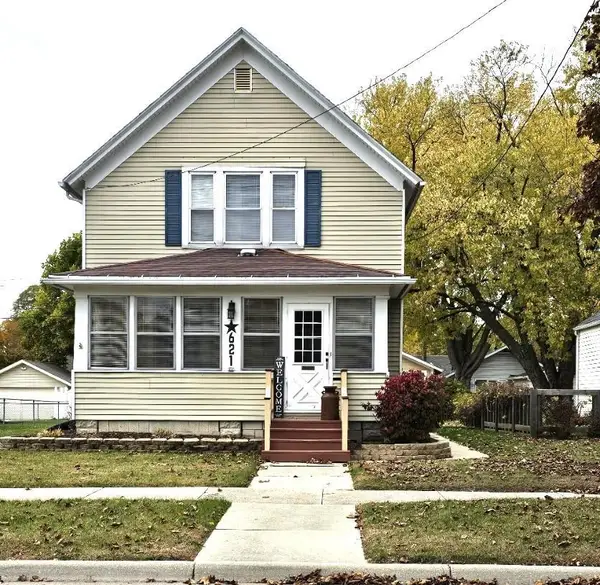 $215,000Active3 beds 1 baths1,364 sq. ft.
$215,000Active3 beds 1 baths1,364 sq. ft.621 N Palm Street, Janesville, WI 53548
MLS# 2012054Listed by: CENTURY 21 AFFILIATED - New
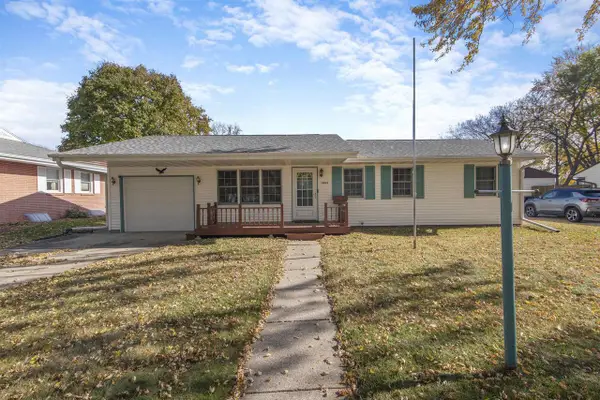 $225,000Active2 beds 1 baths840 sq. ft.
$225,000Active2 beds 1 baths840 sq. ft.1406 MacArthur Drive, Janesville, WI 53548
MLS# 2012045Listed by: BERKSHIRE HATHAWAY HOMESERVICES TRUE REALTY - New
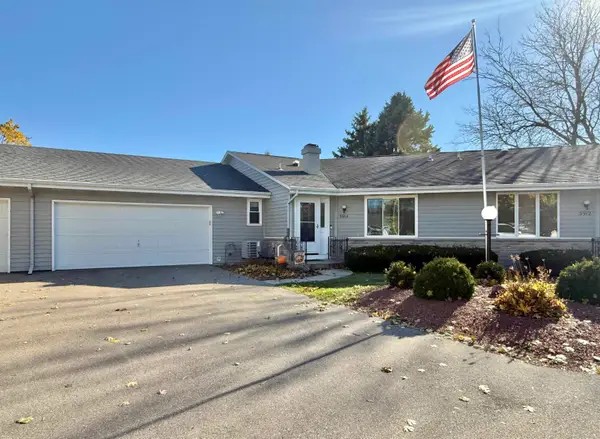 $295,000Active2 beds 3 baths1,537 sq. ft.
$295,000Active2 beds 3 baths1,537 sq. ft.3914 E Milwaukee Street, Janesville, WI 53546
MLS# 2012033Listed by: CENTURY 21 AFFILIATED - New
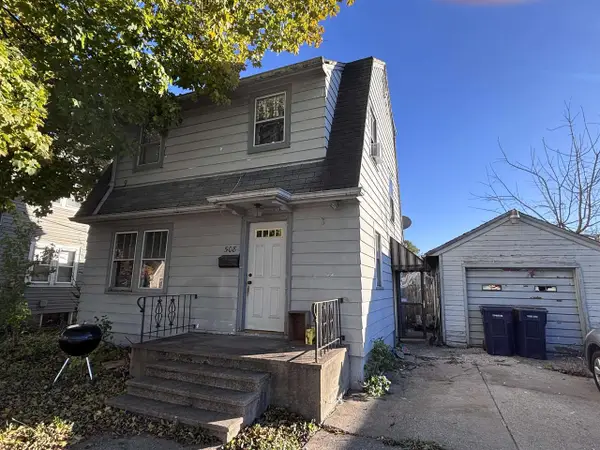 $105,900Active2 beds 1 baths1,098 sq. ft.
$105,900Active2 beds 1 baths1,098 sq. ft.508 E Memorial Drive, Janesville, WI 53545
MLS# 2012014Listed by: BRIGGS REALTY GROUP, INC - New
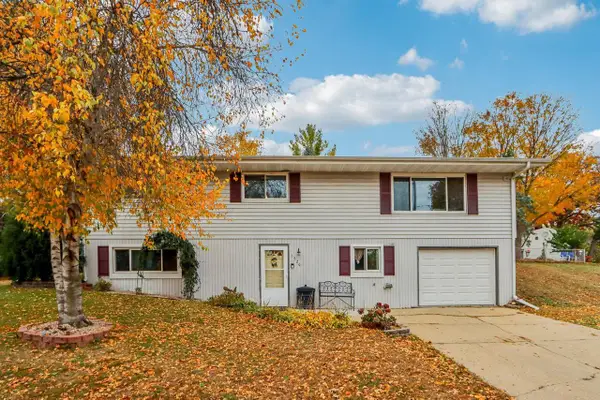 $275,000Active3 beds 1 baths1,621 sq. ft.
$275,000Active3 beds 1 baths1,621 sq. ft.1526 Manor Drive, Janesville, WI 53548
MLS# 2012001Listed by: COMPASS REAL ESTATE WISCONSIN - New
 $295,000Active3 beds 2 baths2,193 sq. ft.
$295,000Active3 beds 2 baths2,193 sq. ft.546 Logan Street, Janesville, WI 53545
MLS# 2011916Listed by: BRIGGS REALTY GROUP, INC
