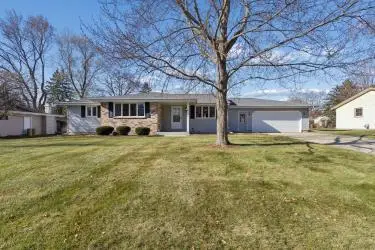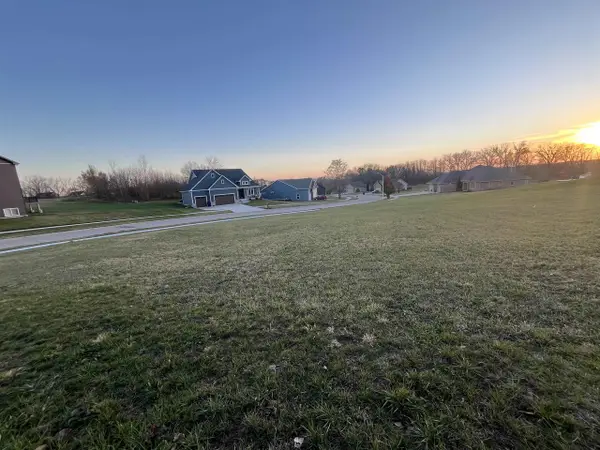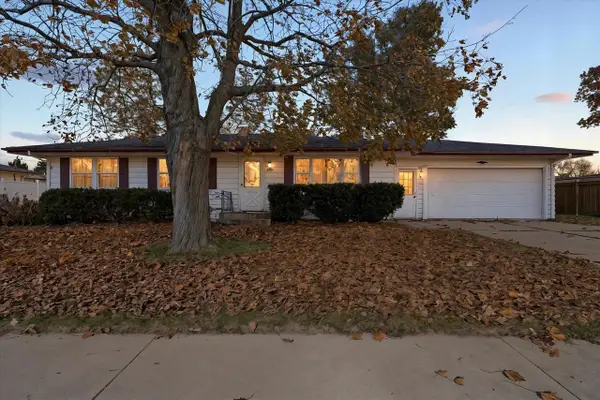1444 Canyon Drive #11, Janesville, WI 53546
Local realty services provided by:Better Homes and Gardens Real Estate Special Properties
1444 Canyon Drive #11,Janesville, WI 53546
$184,900
- 2 Beds
- 3 Baths
- 1,323 sq. ft.
- Condominium
- Active
Listed by: donna panico
Office: coldwell banker the realty group
MLS#:2007317
Source:WI_WIREX_SCW
Price summary
- Price:$184,900
- Price per sq. ft.:$139.76
- Monthly HOA dues:$150
About this home
Here's a 2 bedroom, 3 bath townhouse style condo where there are numerous updates, and lawn care & snow removal are provided. Fresh paint, all flooring, toilets on the main & 2nd floor, water softener, water heater, reverse osmosis system & garbage disposal are all new since 2025. The bedrooms are spacious with large closets & lots of natural light. The lower level family room would be great for movie or game night with lots of closet storage & plenty of space to entertain. There's direct private access into your unit from the 2 car attached garage. This east side Janesville condo offers a nice location for commuters needing easy access to I-90/43/39 or HWY 11/14/26 or 51. Everything you need is minutes away including shopping, banking, medical facilities & restaurants. Don't miss it!
Contact an agent
Home facts
- Year built:1984
- Listing ID #:2007317
- Added:82 day(s) ago
- Updated:November 15, 2025 at 08:57 PM
Rooms and interior
- Bedrooms:2
- Total bathrooms:3
- Full bathrooms:1
- Half bathrooms:2
- Living area:1,323 sq. ft.
Heating and cooling
- Cooling:Central Air, Forced Air
- Heating:Forced Air, Natural Gas
Structure and exterior
- Year built:1984
- Building area:1,323 sq. ft.
Schools
- High school:Craig
- Middle school:Marshall
- Elementary school:Kennedy
Utilities
- Water:Municipal Water
- Sewer:Municipal Sewer
Finances and disclosures
- Price:$184,900
- Price per sq. ft.:$139.76
New listings near 1444 Canyon Drive #11
- New
 $299,900Active2 beds 3 baths2,530 sq. ft.
$299,900Active2 beds 3 baths2,530 sq. ft.737 Sussex Drive, Janesville, WI 53546
MLS# 2012554Listed by: CENTURY 21 AFFILIATED - New
 $58,000Active0.38 Acres
$58,000Active0.38 Acres655-657 Greenway Point Drive, Janesville, WI 53548
MLS# 2012561Listed by: CENTURY 21 AFFILIATED - New
 $599,900Active3 beds 2 baths1,943 sq. ft.
$599,900Active3 beds 2 baths1,943 sq. ft.1541 RED HAWK LANDING TRAIL, De Pere, WI 54115
MLS# 50318264Listed by: RESOURCE ONE REALTY, LLC - New
 $255,000Active3 beds 1 baths1,218 sq. ft.
$255,000Active3 beds 1 baths1,218 sq. ft.873 Benton Avenue, Janesville, WI 53545
MLS# 2012529Listed by: CENTURY 21 AFFILIATED - New
 $119,900Active3 beds 1 baths1,152 sq. ft.
$119,900Active3 beds 1 baths1,152 sq. ft.74 falling creek Circle, Janesville, WI 53548
MLS# 2012476Listed by: CENTURY 21 AFFILIATED - New
 $119,900Active3 beds 1 baths1,152 sq. ft.
$119,900Active3 beds 1 baths1,152 sq. ft.74 Falling Creek Circle, Janesville, WI 53548
MLS# 2012477Listed by: CENTURY 21 AFFILIATED - New
 $399,900Active4 beds 3 baths2,500 sq. ft.
$399,900Active4 beds 3 baths2,500 sq. ft.1903 St George Lane, Janesville, WI 53545
MLS# 2012478Listed by: CENTURY 21 AFFILIATED - New
 $199,900Active4 beds 2 baths1,768 sq. ft.
$199,900Active4 beds 2 baths1,768 sq. ft.625 Yuba Street, Janesville, WI 53545
MLS# 2012429Listed by: REALTY EXECUTIVES PREMIER - New
 $228,000Active3 beds 1 baths1,456 sq. ft.
$228,000Active3 beds 1 baths1,456 sq. ft.242 W Burbank Avenue, Janesville, WI 53546
MLS# 2012421Listed by: REALTY EXECUTIVES PREMIER - New
 $127,000Active4 beds 2 baths1,424 sq. ft.
$127,000Active4 beds 2 baths1,424 sq. ft.544 N Chatham Street, Janesville, WI 53548
MLS# 2012415Listed by: CENTURY 21 AFFILIATED
