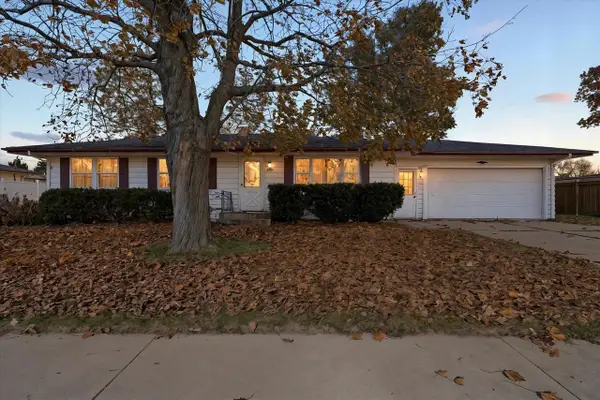2710 N Wright Road, Janesville, WI 53546
Local realty services provided by:Better Homes and Gardens Real Estate Special Properties
Listed by: jordan zwickl
Office: briggs realty group, inc
MLS#:2009834
Source:Metro MLS
2710 N Wright Road,Janesville, WI 53546
$260,000
- 2 Beds
- 2 Baths
- 1,264 sq. ft.
- Condominium
- Active
Price summary
- Price:$260,000
- Price per sq. ft.:$205.7
About this home
Welcome to this beautifully maintained condo on Janesville?s east side. Thoughtfully updated and offering excellent value with no HOA fees. Inside, the inviting living room features brand new carpet installed in 2024. The layout includes a spacious primary bedroom along with a comfortable second bedroom. The kitchen has a refrigerator, range, microwave and dishwasher. Main floor laundry. Step outside to a composite deck with sleek aluminum railings; perfect for relaxing or entertaining outdoors. Car enthusiasts and homeowners alike will appreciate the deep 2 car garage, big enough to accommodate a crew cab standard box truck with room to spare. The basement expands the home?s potential storage space, future living space possibilities, and is already roughed in for an additional bathroom.
Contact an agent
Home facts
- Year built:1997
- Listing ID #:2009834
- Added:44 day(s) ago
- Updated:November 15, 2025 at 07:07 PM
Rooms and interior
- Bedrooms:2
- Total bathrooms:2
- Full bathrooms:2
- Living area:1,264 sq. ft.
Heating and cooling
- Cooling:Central Air, Forced Air
- Heating:Forced Air, Natural Gas
Structure and exterior
- Year built:1997
- Building area:1,264 sq. ft.
Schools
- High school:Milton
- Middle school:Milton
- Elementary school:Harmony
Utilities
- Water:Municipal Water
- Sewer:Municipal Sewer
Finances and disclosures
- Price:$260,000
- Price per sq. ft.:$205.7
- Tax amount:$3,391 (2024)
New listings near 2710 N Wright Road
- New
 $599,900Active3 beds 2 baths1,943 sq. ft.
$599,900Active3 beds 2 baths1,943 sq. ft.1541 RED HAWK LANDING TRAIL, De Pere, WI 54115
MLS# 50318264Listed by: RESOURCE ONE REALTY, LLC - New
 $255,000Active3 beds 1 baths1,218 sq. ft.
$255,000Active3 beds 1 baths1,218 sq. ft.873 Benton Avenue, Janesville, WI 53545
MLS# 2012529Listed by: CENTURY 21 AFFILIATED - New
 $119,900Active3 beds 1 baths1,152 sq. ft.
$119,900Active3 beds 1 baths1,152 sq. ft.74 falling creek Circle, Janesville, WI 53548
MLS# 2012476Listed by: CENTURY 21 AFFILIATED - New
 $119,900Active3 beds 1 baths1,152 sq. ft.
$119,900Active3 beds 1 baths1,152 sq. ft.74 Falling Creek Circle, Janesville, WI 53548
MLS# 2012477Listed by: CENTURY 21 AFFILIATED - New
 $399,900Active4 beds 3 baths2,500 sq. ft.
$399,900Active4 beds 3 baths2,500 sq. ft.1903 St George Lane, Janesville, WI 53545
MLS# 2012478Listed by: CENTURY 21 AFFILIATED - New
 $199,900Active4 beds 2 baths1,768 sq. ft.
$199,900Active4 beds 2 baths1,768 sq. ft.625 Yuba Street, Janesville, WI 53545
MLS# 2012429Listed by: REALTY EXECUTIVES PREMIER - New
 $228,000Active3 beds 1 baths1,456 sq. ft.
$228,000Active3 beds 1 baths1,456 sq. ft.242 W Burbank Avenue, Janesville, WI 53546
MLS# 2012421Listed by: REALTY EXECUTIVES PREMIER - New
 $127,000Active4 beds 2 baths1,424 sq. ft.
$127,000Active4 beds 2 baths1,424 sq. ft.544 N Chatham Street, Janesville, WI 53548
MLS# 2012415Listed by: CENTURY 21 AFFILIATED - New
 $249,900Active3 beds 2 baths1,222 sq. ft.
$249,900Active3 beds 2 baths1,222 sq. ft.1128 N Osborne Avenue, Janesville, WI 53548
MLS# 2012407Listed by: CENTURY 21 AFFILIATED - New
 $229,900Active2 beds 1 baths1,054 sq. ft.
$229,900Active2 beds 1 baths1,054 sq. ft.1615 Highland Avenue, Janesville, WI 53548
MLS# 2012370Listed by: BERKSHIRE HATHAWAY HOMESERVICES TRUE REALTY
