2804 Dartmouth Drive, Janesville, WI 53548
Local realty services provided by:Better Homes and Gardens Real Estate Special Properties

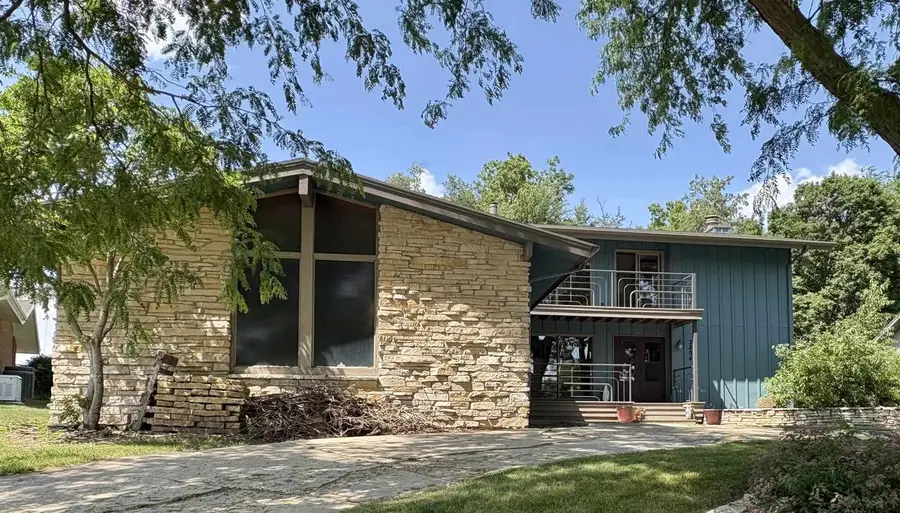
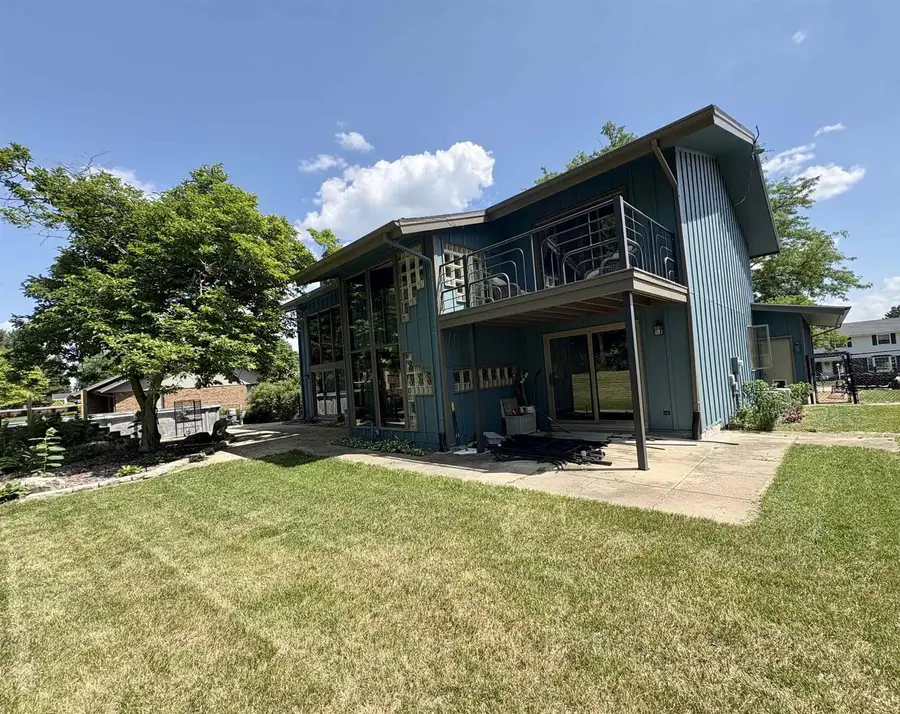
2804 Dartmouth Drive,Janesville, WI 53548
$459,900
- 4 Beds
- 4 Baths
- 4,249 sq. ft.
- Single family
- Active
Listed by:erica nenno
Office:century 21 affiliated
MLS#:2006479
Source:WI_WIREX_SCW
Price summary
- Price:$459,900
- Price per sq. ft.:$108.24
About this home
Showings start 8/15! Spacious and has character! Nestled on the Westside of Janesville, this 4Bed/4Bath two-story home has over 4,000sqft and sits on JCC golf course! Living room has 20ft ceilings, stone gas fireplace and vast windows from floor to ceiling. Kitchen has new flooring, updated appliances/cook's stove and granite counters. Formal dining room, office, sitting room and newly installed oak hardwood floors throughout main floor. Upstairs, you'll find two private decks-one attached to primary bedroom with pristine views. New carpet in bedrooms. The finished basement adds versatility with a fully equipped kitchen, large rec-room and half bath. The outdoor space is equally impressive, with a fenced-in yard, patio and amazing views of the golf course! Basic UHP Warranty included!
Contact an agent
Home facts
- Year built:1977
- Listing Id #:2006479
- Added:1 day(s) ago
- Updated:August 14, 2025 at 11:21 PM
Rooms and interior
- Bedrooms:4
- Total bathrooms:4
- Full bathrooms:2
- Half bathrooms:2
- Living area:4,249 sq. ft.
Heating and cooling
- Cooling:Central Air, Forced Air, Multiple Units
- Heating:Electric, Forced Air, Multiple Units, Natural Gas
Structure and exterior
- Year built:1977
- Building area:4,249 sq. ft.
- Lot area:0.36 Acres
Schools
- High school:Parker
- Middle school:Franklin
- Elementary school:Washington
Utilities
- Water:Municipal Water
- Sewer:Municipal Sewer
Finances and disclosures
- Price:$459,900
- Price per sq. ft.:$108.24
- Tax amount:$7,435 (2024)
New listings near 2804 Dartmouth Drive
- New
 $549,000Active3 beds 2 baths1,815 sq. ft.
$549,000Active3 beds 2 baths1,815 sq. ft.3612 Pickard Drive, Milton, WI 53563
MLS# 2006647Listed by: CENTURY 21 AFFILIATED - Open Sat, 11am to 12:30pmNew
 $438,900Active3 beds 4 baths1,931 sq. ft.
$438,900Active3 beds 4 baths1,931 sq. ft.3423 Hemmingway Drive, Janesville, WI 53545
MLS# 2006627Listed by: SHOREWEST, REALTORS - New
 $450,000Active-- beds -- baths
$450,000Active-- beds -- baths1236 Somerset Court, Janesville, WI 53546
MLS# 2006634Listed by: CENTURY 21 AFFILIATED - New
 $329,900Active3 beds 2 baths1,911 sq. ft.
$329,900Active3 beds 2 baths1,911 sq. ft.4242 Skyview Drive, Janesville, WI 53546
MLS# 2006595Listed by: COLDWELL BANKER THE REALTY GROUP - New
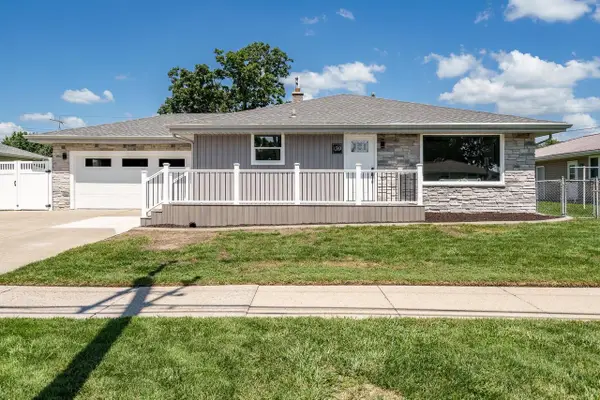 $379,900Active4 beds 2 baths1,948 sq. ft.
$379,900Active4 beds 2 baths1,948 sq. ft.1510 Kellogg Avenue, Janesville, WI 53546
MLS# 2006579Listed by: CENTURY 21 AFFILIATED - New
 $284,500Active3 beds 2 baths1,735 sq. ft.
$284,500Active3 beds 2 baths1,735 sq. ft.2407 Newman Street, Janesville, WI 53545
MLS# 2006541Listed by: REALTY EXECUTIVES PREMIER - New
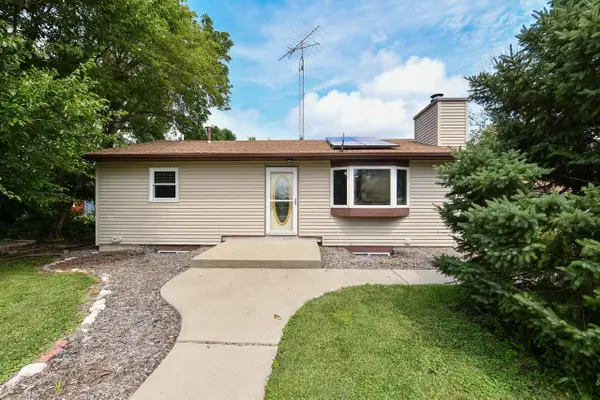 $325,000Active4 beds 2 baths1,880 sq. ft.
$325,000Active4 beds 2 baths1,880 sq. ft.8333 E US HWY 14 Road, Janesville, WI 53546
MLS# 2006545Listed by: REALTY EXECUTIVES PREMIER - New
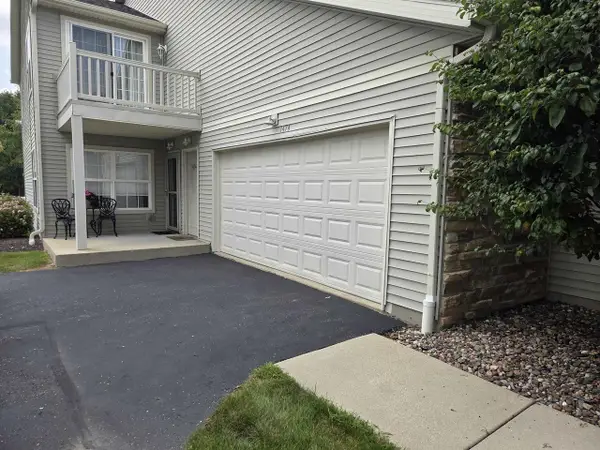 $224,900Active2 beds 2 baths1,300 sq. ft.
$224,900Active2 beds 2 baths1,300 sq. ft.1474 Sienna Crossing, Janesville, WI 53546
MLS# 2006527Listed by: BEST REALTY OF EDGERTON - New
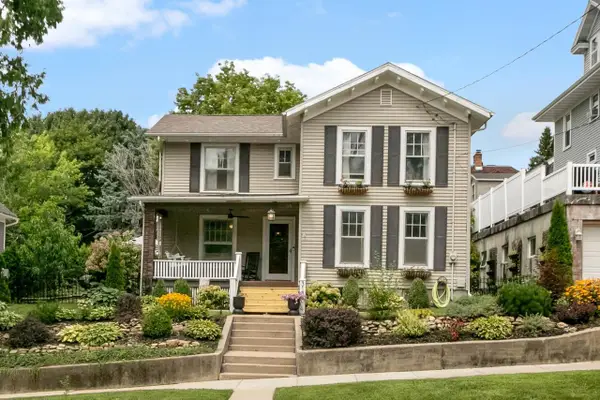 $219,900Active3 beds 1 baths1,408 sq. ft.
$219,900Active3 beds 1 baths1,408 sq. ft.315 E Holmes Street, Janesville, WI 53545
MLS# 2006501Listed by: COLDWELL BANKER THE REALTY GROUP - New
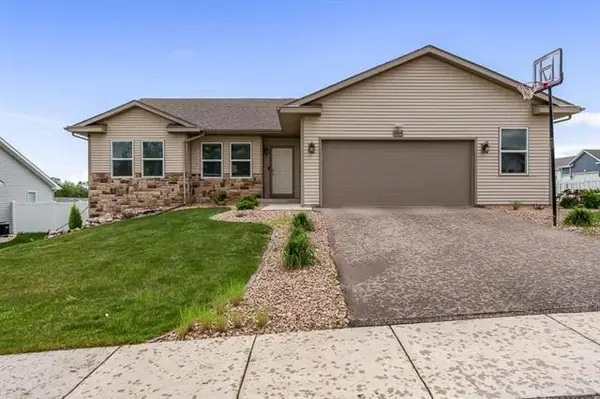 $439,900Active4 beds 3 baths2,044 sq. ft.
$439,900Active4 beds 3 baths2,044 sq. ft.4414 Dublin Drive, Janesville, WI 53546
MLS# 2006475Listed by: KELLER WILLIAMS REALTY SIGNATURE
