4117 Ingram Dr, Janesville, WI 53546
Local realty services provided by:Better Homes and Gardens Real Estate Power Realty
4117 Ingram Dr,Janesville, WI 53546
$405,000
- 4 Beds
- 3 Baths
- 2,470 sq. ft.
- Single family
- Pending
Listed by:emily cline
Office:keller williams prestige
MLS#:1932958
Source:WI_METROMLS
Price summary
- Price:$405,000
- Price per sq. ft.:$163.97
About this home
Welcome home to Janesville, WI! Tucked away in the peaceful Prairie Woods subdivision, this beautifully updated 4-bedroom, 2.5-bath ranch is ready to welcome your family. With 2,470 sq ft of bright, open living space, the living room flows effortlessly into the dining area & updated kitchenperfect for family dinners & casual get-togethers. Step outside to your large, fully fenced backyard with a composite deck & beautifully maintained groundsideal for relaxing evenings or weekend gardening. The finished basement offers tons of flexible space for movie nights, playtime, or workouts. Set in a quiet neighborhood close to schools & parks, this move-in ready home invites you to settle in & thrive. Don't miss outschedule a showing today & experience this wonderful home for yourself!
Contact an agent
Home facts
- Year built:1998
- Listing ID #:1932958
- Added:13 day(s) ago
- Updated:September 09, 2025 at 10:36 PM
Rooms and interior
- Bedrooms:4
- Total bathrooms:3
- Full bathrooms:2
- Half bathrooms:1
- Living area:2,470 sq. ft.
Heating and cooling
- Cooling:Central Air
- Heating:Forced Air, Natural Gas
Structure and exterior
- Year built:1998
- Building area:2,470 sq. ft.
- Lot area:0.21 Acres
Schools
- High school:Milton
- Middle school:Milton
Utilities
- Sewer:Municipal Sewer
Finances and disclosures
- Price:$405,000
- Price per sq. ft.:$163.97
- Tax amount:$4,498 (2023)
New listings near 4117 Ingram Dr
- New
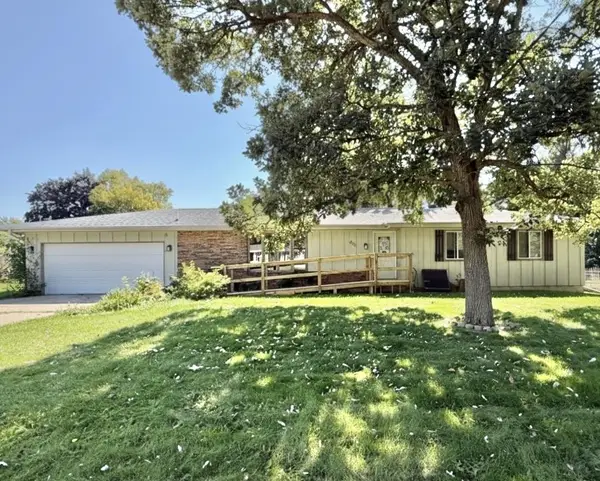 $275,000Active3 beds 3 baths1,883 sq. ft.
$275,000Active3 beds 3 baths1,883 sq. ft.652 Sussex Drive, Janesville, WI 53546
MLS# 2008526Listed by: SHOREWEST, REALTORS - New
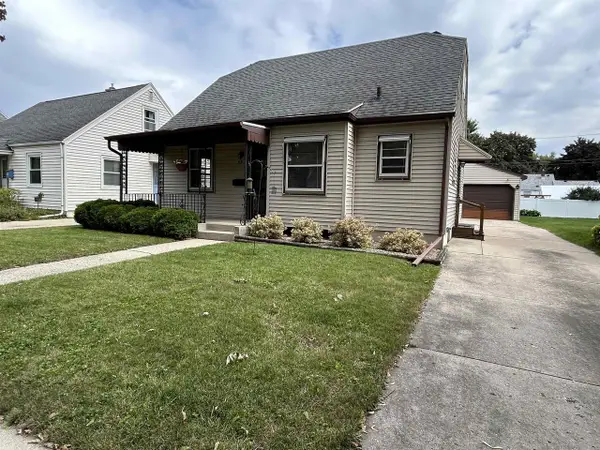 $259,900Active4 beds 2 baths2,037 sq. ft.
$259,900Active4 beds 2 baths2,037 sq. ft.37 S Fremont Street, Janesville, WI 53545
MLS# 2008496Listed by: BRIGGS REALTY GROUP, INC - New
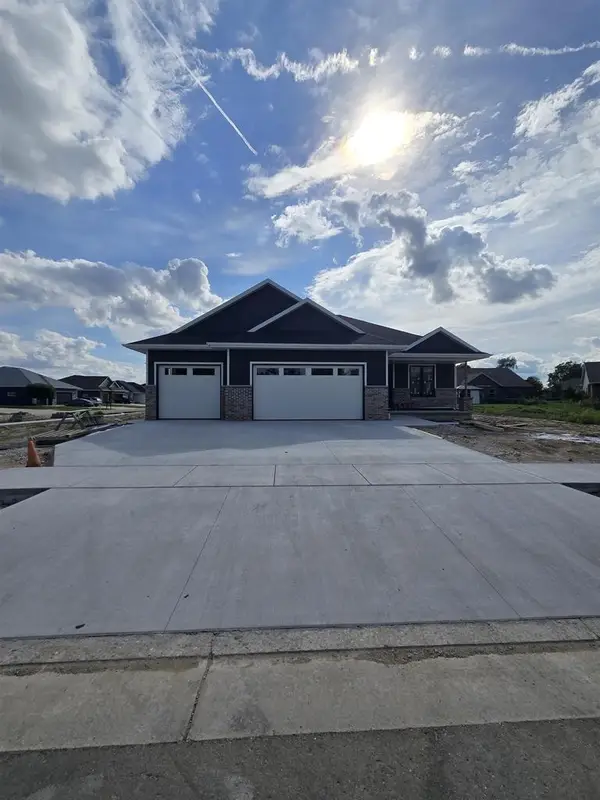 $549,900Active3 beds 3 baths1,919 sq. ft.
$549,900Active3 beds 3 baths1,919 sq. ft.5403 Samuel Drive, Milton, WI 53563
MLS# 2008489Listed by: CENTURY 21 AFFILIATED - New
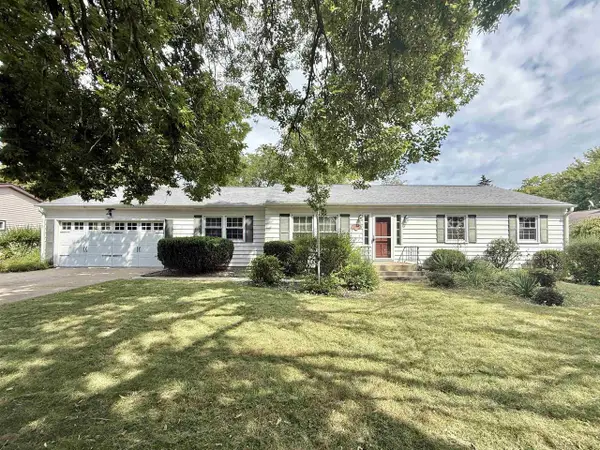 $279,900Active3 beds 3 baths2,762 sq. ft.
$279,900Active3 beds 3 baths2,762 sq. ft.459 S Lexington Street, Janesville, WI 53545
MLS# 2008474Listed by: CENTURY 21 AFFILIATED - Open Sat, 11am to 1pmNew
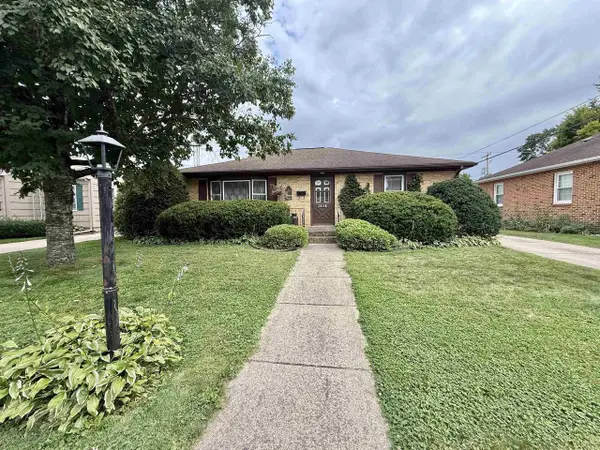 $269,900Active3 beds 2 baths2,845 sq. ft.
$269,900Active3 beds 2 baths2,845 sq. ft.1318 Craig Avenue, Janesville, WI 53545
MLS# 2008466Listed by: REALTY EXECUTIVES PREMIER - Open Thu, 4 to 6pmNew
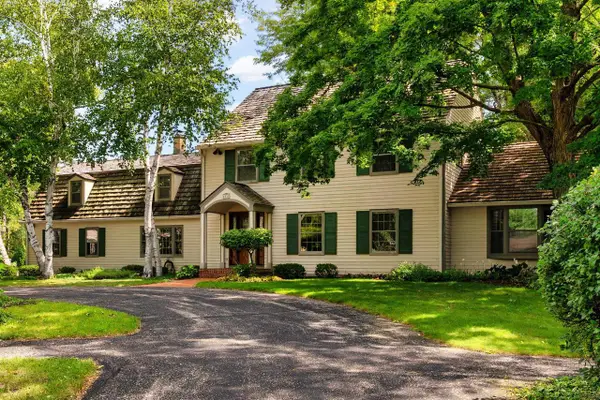 $579,900Active5 beds 4 baths4,910 sq. ft.
$579,900Active5 beds 4 baths4,910 sq. ft.1914 Eastwood Avenue, Janesville, WI 53545
MLS# 2008453Listed by: EXIT REALTY HGM - New
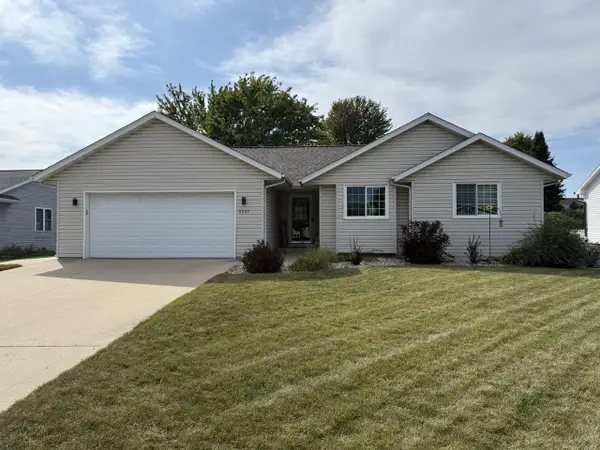 $349,900Active4 beds 3 baths2,222 sq. ft.
$349,900Active4 beds 3 baths2,222 sq. ft.2341 Pine View Lane, Janesville, WI 53546
MLS# 2008410Listed by: CENTURY 21 AFFILIATED - New
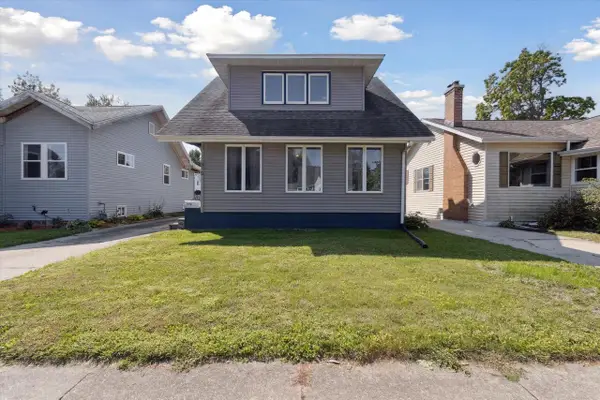 $275,000Active3 beds 1 baths1,400 sq. ft.
$275,000Active3 beds 1 baths1,400 sq. ft.910 Benton Avenue, Janesville, WI 53545
MLS# 2008317Listed by: FIRST WEBER INC - New
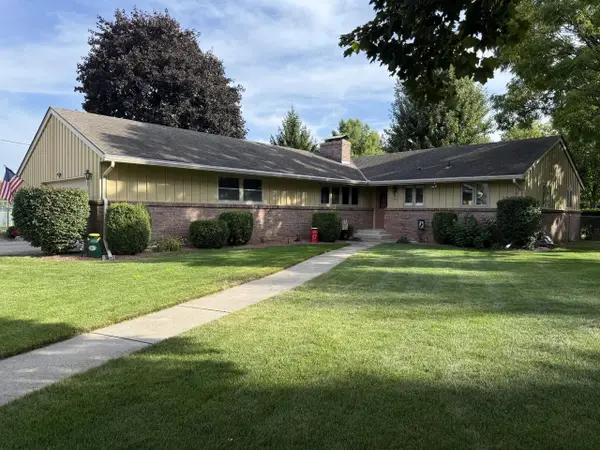 $369,900Active3 beds 2 baths2,121 sq. ft.
$369,900Active3 beds 2 baths2,121 sq. ft.1622 Ruger Avenue, Janesville, WI 53546
MLS# 2008371Listed by: CENTURY 21 AFFILIATED - New
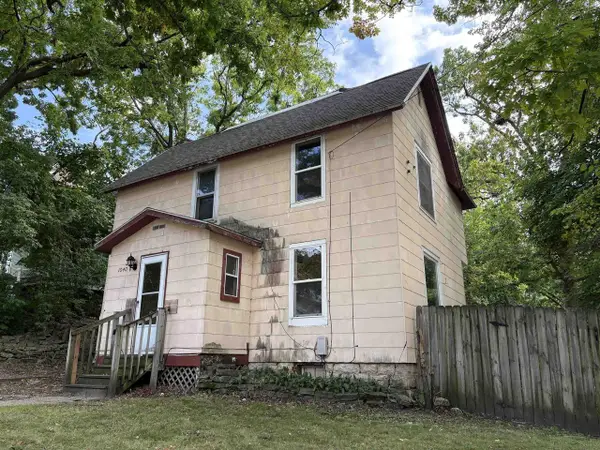 $99,900Active4 beds 2 baths1,376 sq. ft.
$99,900Active4 beds 2 baths1,376 sq. ft.1040 Carrington Street, Janesville, WI 53545
MLS# 2008321Listed by: BRIGGS REALTY GROUP, INC
