- BHGRE®
- Wisconsin
- Janesville
- 414 Clearview Court
414 Clearview Court, Janesville, WI 53548
Local realty services provided by:Better Homes and Gardens Real Estate Special Properties
414 Clearview Court,Janesville, WI 53548
$550,000
- 3 Beds
- 4 Baths
- 4,096 sq. ft.
- Single family
- Active
Listed by:
- Kevin Clark(608) 345 - 6197Better Homes and Gardens Real Estate Dream Partners
MLS#:2009270
Source:Metro MLS
Price summary
- Price:$550,000
- Price per sq. ft.:$134.28
- Monthly HOA dues:$389.83
About this home
Looking for a spacious 3-bed home in Janesville under $600K? Experience refined living at this stand-alone executive 3BR, 3.5 bath condo nestled in the picturesque Hickory Meadows neighborhood. This spacious 4,000 sq. ft. home features a sun room, den/office, formal DR, breakfast room, & a finished LL, offering an abundance of luxurious living space. The living room impresses with its 20' ceiling, large windows, & tons of lighting, which elevates the home's elegance. Enjoy the high-efficiency gas fireplace & the beauty of Brazilian rosewood floors. The gourmet kitchen is a chef's dream with solid surface counters, double ovens & sinks. Primary ensuite offers a luxurious retreat with jetted tub, separate shower, granite vanities, & walk-in closet. Step outside to a stunning brick patio that
Contact an agent
Home facts
- Year built:1993
- Listing ID #:2009270
- Added:317 day(s) ago
- Updated:February 10, 2026 at 04:59 PM
Rooms and interior
- Bedrooms:3
- Total bathrooms:4
- Full bathrooms:3
- Living area:4,096 sq. ft.
Heating and cooling
- Cooling:Central Air, Forced Air
- Heating:Forced Air, Natural Gas
Structure and exterior
- Year built:1993
- Building area:4,096 sq. ft.
- Lot area:0.24 Acres
Schools
- High school:Parker
- Middle school:Franklin
- Elementary school:Washington
Utilities
- Water:Municipal Water
- Sewer:Municipal Sewer
Finances and disclosures
- Price:$550,000
- Price per sq. ft.:$134.28
- Tax amount:$9,818 (2024)
New listings near 414 Clearview Court
- Open Thu, 4 to 6pmNew
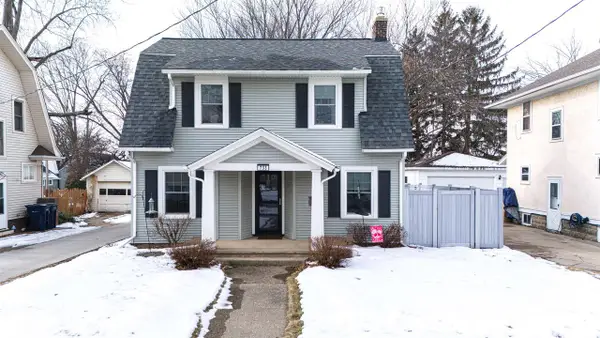 $239,900Active3 beds 1 baths1,354 sq. ft.
$239,900Active3 beds 1 baths1,354 sq. ft.733 Eisenhower Avenue, Janesville, WI 53545
MLS# 2016364Listed by: CENTURY 21 AFFILIATED - New
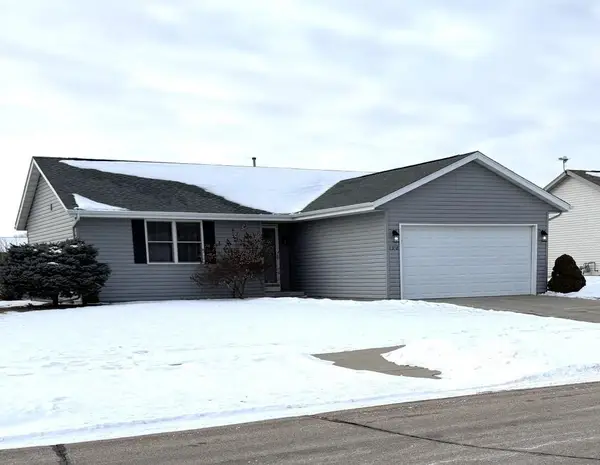 $275,000Active3 beds 1 baths1,052 sq. ft.
$275,000Active3 beds 1 baths1,052 sq. ft.2370 S Terrace Street, Janesville, WI 53546
MLS# 2016347Listed by: SHOREWEST, REALTORS - New
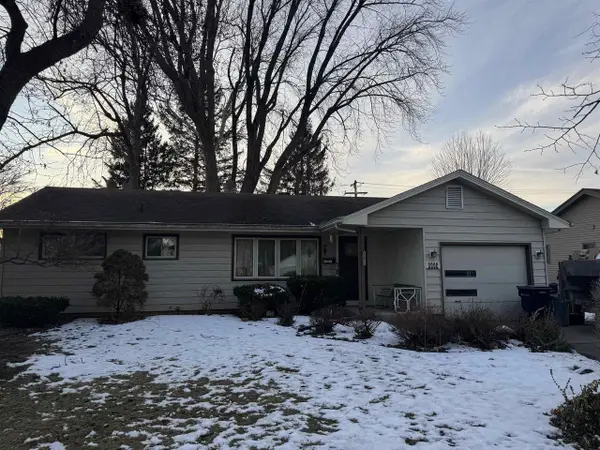 $199,900Active3 beds 1 baths912 sq. ft.
$199,900Active3 beds 1 baths912 sq. ft.1111 N Martin Road, Janesville, WI 53545
MLS# 2016324Listed by: CENTURY 21 AFFILIATED - New
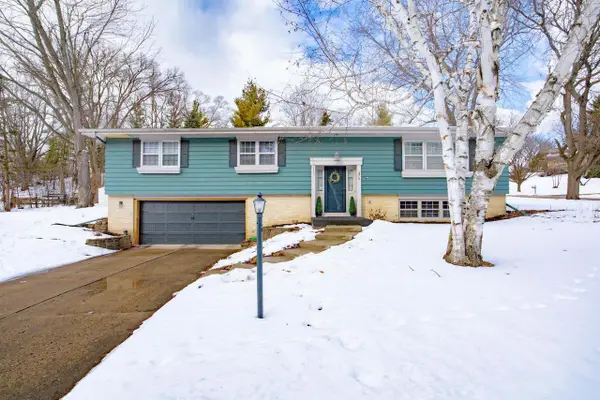 $389,000Active3 beds 3 baths2,340 sq. ft.
$389,000Active3 beds 3 baths2,340 sq. ft.375 Greendale Drive, Janesville, WI 53546
MLS# 2016270Listed by: REALTY EXECUTIVES PREMIER - New
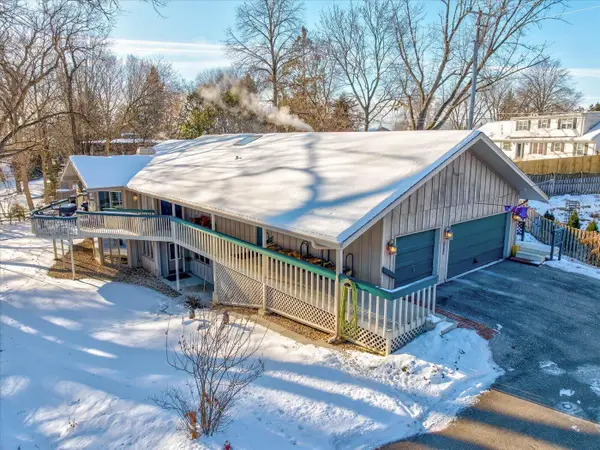 $667,000Active5 beds 4 baths4,500 sq. ft.
$667,000Active5 beds 4 baths4,500 sq. ft.1816 Eastwood Ave, Janesville, WI 53545
MLS# 1949752Listed by: RESTAINO & ASSOCIATES - New
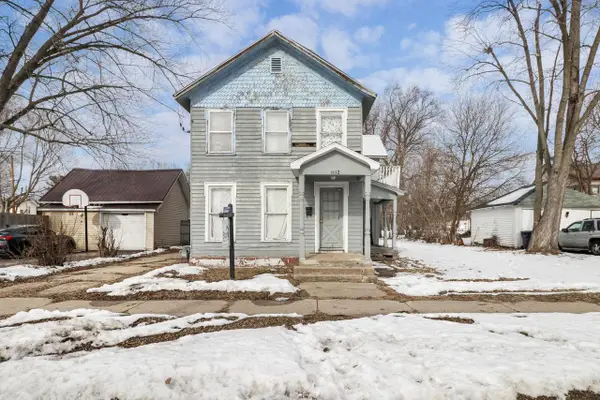 $119,000Active-- beds -- baths2,196 sq. ft.
$119,000Active-- beds -- baths2,196 sq. ft.1112 Ravine Street, Janesville, WI 53548
MLS# 2016166Listed by: STARK COMPANY, REALTORS - New
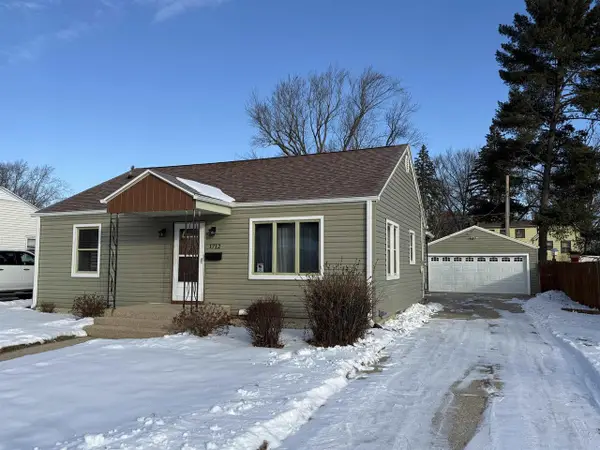 $249,900Active3 beds 2 baths1,528 sq. ft.
$249,900Active3 beds 2 baths1,528 sq. ft.1712 Mole Avenue, Janesville, WI 53548
MLS# 2016138Listed by: BRIGGS REALTY GROUP, INC - New
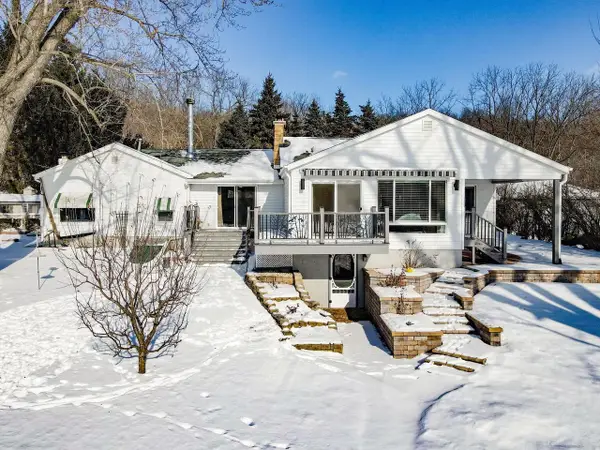 $449,900Active2 beds 2 baths1,800 sq. ft.
$449,900Active2 beds 2 baths1,800 sq. ft.4539 N River Road, Janesville, WI 53545
MLS# 2016085Listed by: FIRST WEBER INC - New
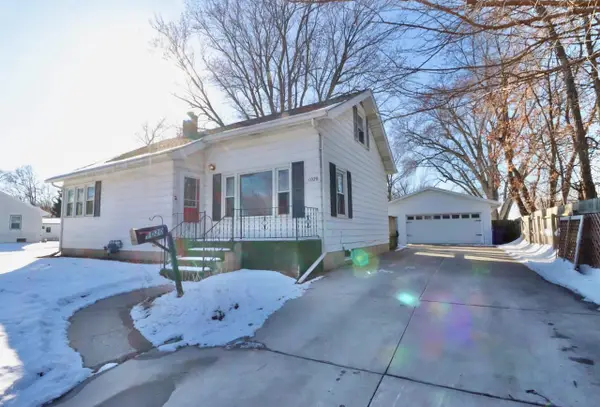 $209,900Active4 beds 1 baths1,804 sq. ft.
$209,900Active4 beds 1 baths1,804 sq. ft.1020 Beloit Avenue, Janesville, WI 53546
MLS# 2016079Listed by: RE/MAX IGNITE - New
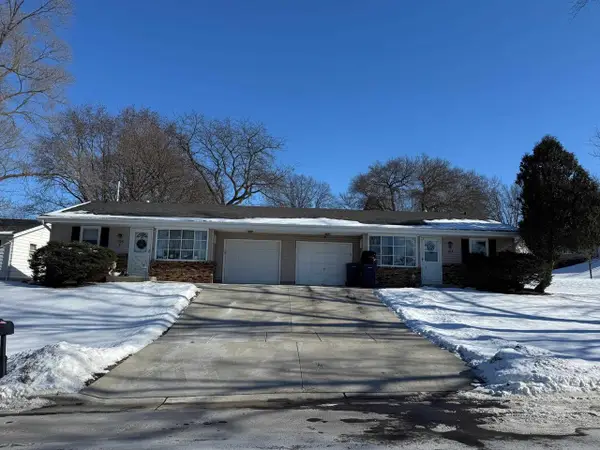 $264,900Active-- beds -- baths
$264,900Active-- beds -- bathsAddress Withheld By Seller, Janesville, WI 53546
MLS# 2016083Listed by: COLDWELL BANKER THE REALTY GROUP

