4230 N Juniper Drive, Janesville, WI 53545
Local realty services provided by:Better Homes and Gardens Real Estate Special Properties
4230 N Juniper Drive,Janesville, WI 53545
$669,500
- 5 Beds
- 4 Baths
- 4,525 sq. ft.
- Single family
- Active
Listed by: mary ellen mackey
Office: coldwell banker the realty group
MLS#:2010243
Source:WI_WIREX_SCW
Price summary
- Price:$669,500
- Price per sq. ft.:$147.96
About this home
Executive 4,500+ sq ft home on wooded 2.56 acre lot. Brick front & welcoming front porch w/ seating area invites guests into open foyer. Entry office or ensuite has connected full bathroom. Layout features sunken living room w/ fireplace, formal dining w/ inviting window seat, and open kitchen w/ breakfast nook. Cozy den w/ screened porch access and 2-sided fireplace connect sunroom including wet bar and deck access. Main level laundry room has entrance to oversized 3.5 car garage. Owner's suite has barreled ceiling, wall fireplace, walk-in closet, private deck, updated bathroom w/ double sinks, corner whirlpool tub & separate shower. Bedrooms 3 & 4 have private vanities w/ adjoining bathroom. Finished lower-level w/ exposed walkout, family & bonus rooms, walk-in gun closet & hunter's stainless prep kitchen. Enjoy time outdoors on composite deck w/ recessed hot tub, bonfire area, playhouse/storage shed & home backup generator. Wooded lot backs up to cornfield w/ abundance of wildlife.
Contact an agent
Home facts
- Year built:1990
- Listing ID #:2010243
- Added:140 day(s) ago
- Updated:February 24, 2026 at 11:07 PM
Rooms and interior
- Bedrooms:5
- Total bathrooms:4
- Full bathrooms:3
- Half bathrooms:1
- Living area:4,525 sq. ft.
Heating and cooling
- Cooling:Central Air, Forced Air
- Heating:Electric, Forced Air, Natural Gas
Structure and exterior
- Year built:1990
- Building area:4,525 sq. ft.
- Lot area:2.56 Acres
Schools
- High school:Milton
- Middle school:Milton
- Elementary school:Consolidated
Utilities
- Water:Well
- Sewer:Private Septic System
Finances and disclosures
- Price:$669,500
- Price per sq. ft.:$147.96
- Tax amount:$7,420 (2024)
New listings near 4230 N Juniper Drive
- New
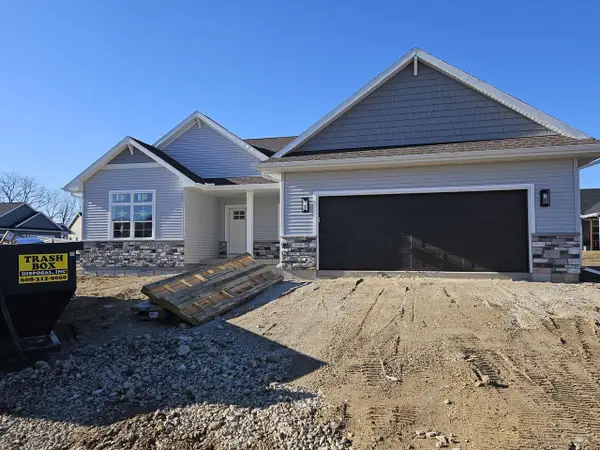 $498,900Active3 beds 2 baths1,704 sq. ft.
$498,900Active3 beds 2 baths1,704 sq. ft.3501 Samson Drive, Milton, WI 53563
MLS# 2017078Listed by: ADVANTAGE HOMES, INC - New
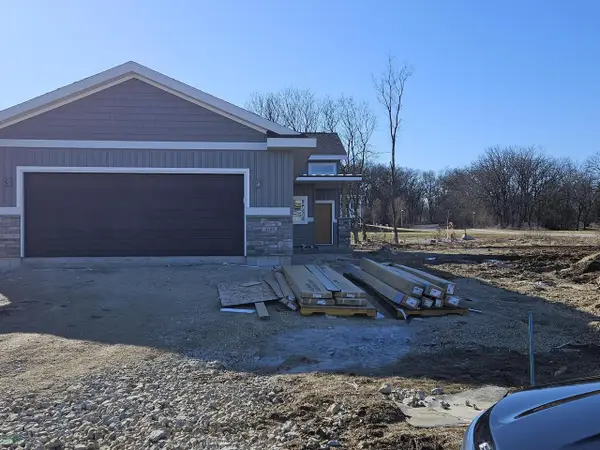 $535,900Active2 beds 2 baths1,677 sq. ft.
$535,900Active2 beds 2 baths1,677 sq. ft.3708 Huntington Avenue #56, Janesville, WI 53546
MLS# 2017079Listed by: ADVANTAGE HOMES, INC - New
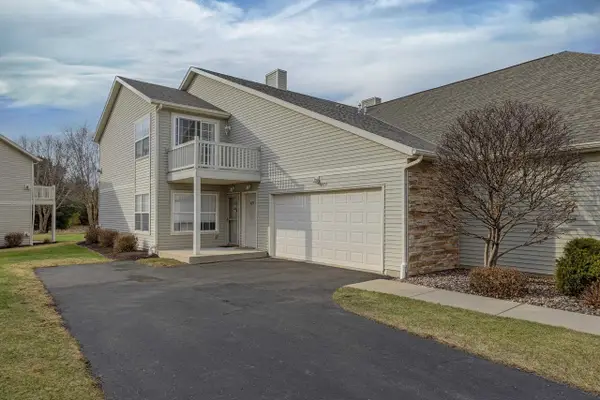 $214,000Active2 beds 2 baths1,328 sq. ft.
$214,000Active2 beds 2 baths1,328 sq. ft.1474 Sienna Crossing #30, Janesville, WI 53546
MLS# 2017015Listed by: CENTURY 21 AFFILIATED - New
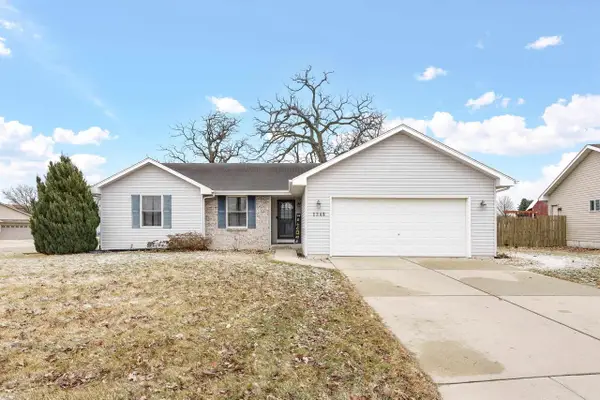 $349,900Active3 beds 2 baths1,317 sq. ft.
$349,900Active3 beds 2 baths1,317 sq. ft.1348 Shade Tree Lane, Janesville, WI 53545
MLS# 2016990Listed by: REALTY EXECUTIVES PREMIER - New
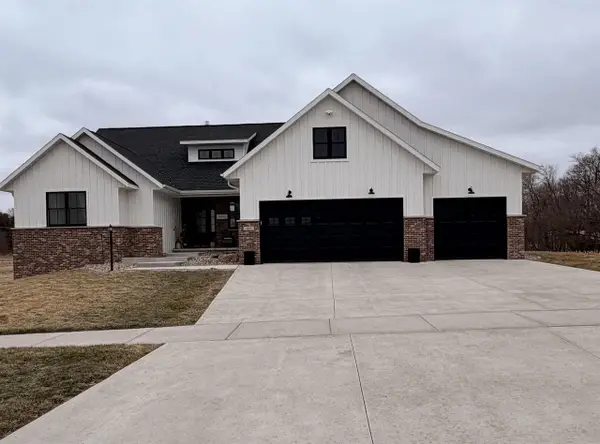 $699,999Active4 beds 4 baths2,381 sq. ft.
$699,999Active4 beds 4 baths2,381 sq. ft.1817 Arboretum Drive, Janesville, WI 53548
MLS# 2016998Listed by: EVANSVILLE REALTY LLC - New
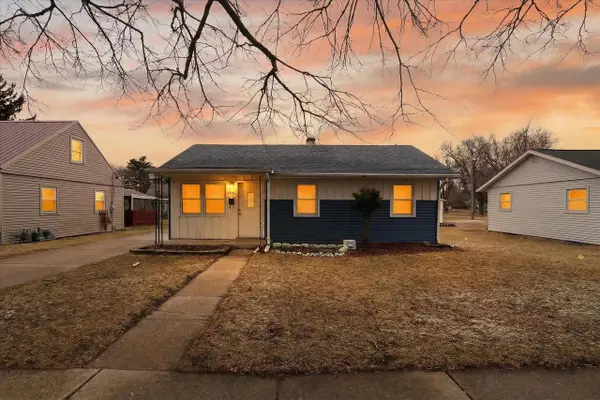 $219,900Active3 beds 1 baths1,328 sq. ft.
$219,900Active3 beds 1 baths1,328 sq. ft.1406 S Grant Avenue, Janesville, WI 53546
MLS# 2016991Listed by: RE/MAX TOP CHOICE - New
 $418,500Active15 Acres
$418,500Active15 Acres5550 W Partridge Hollow Drive, Janesville, WI 53548
MLS# 2016945Listed by: WISCONSIN REALTY GROUP L.L.C. - New
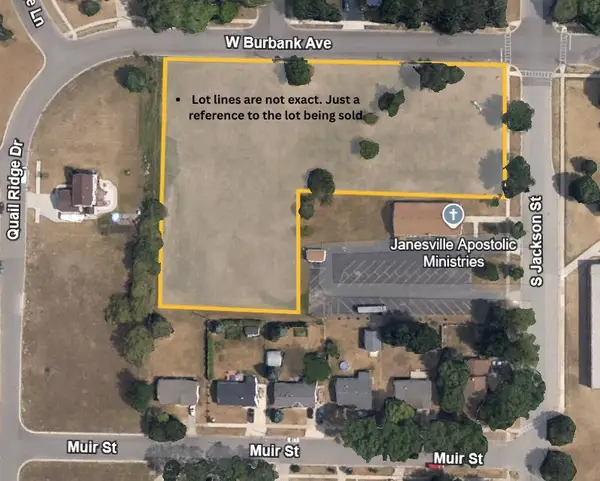 $229,900Active2.3 Acres
$229,900Active2.3 Acres2300 S Jackson Street, Janesville, WI 53546
MLS# 2016958Listed by: CENTURY 21 AFFILIATED 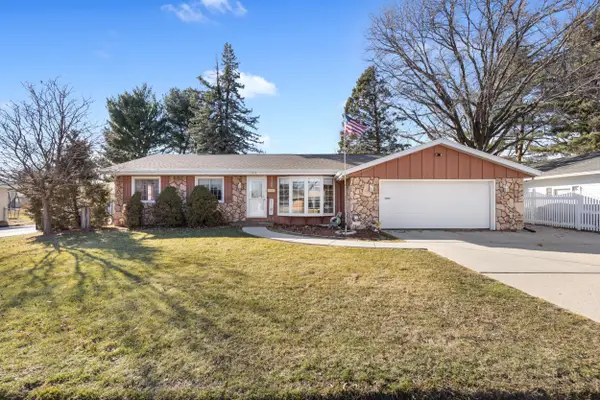 $319,990Pending3 beds 2 baths1,978 sq. ft.
$319,990Pending3 beds 2 baths1,978 sq. ft.1125 N Claremont Dr, Janesville, WI 53545
MLS# 1951121Listed by: COLDWELL BANKER REALTY- Open Sun, 11:30am to 12:30pmNew
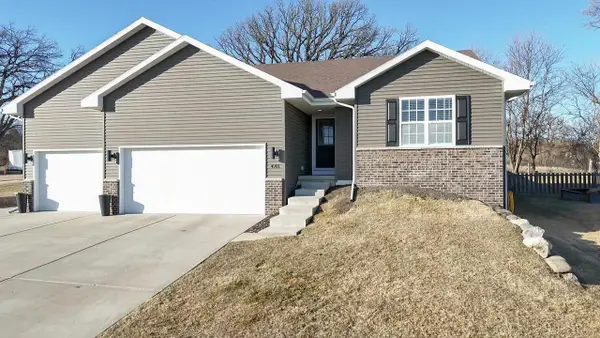 $399,900Active3 beds 2 baths1,476 sq. ft.
$399,900Active3 beds 2 baths1,476 sq. ft.4991 Glacier View Drive, Milton, WI 53563
MLS# 2016907Listed by: CENTURY 21 AFFILIATED

