4322 Tydl Drive, Janesville, WI 53546
Local realty services provided by:Better Homes and Gardens Real Estate Special Properties
Listed by: tj vitense
Office: keeps. real estate
MLS#:2012847
Source:Metro MLS
4322 Tydl Drive,Janesville, WI 53546
$415,000
- 4 Beds
- 4 Baths
- 2,008 sq. ft.
- Single family
- Active
Price summary
- Price:$415,000
- Price per sq. ft.:$206.67
About this home
Where summer laughter fills the air & friends & family naturally want to gather. This spacious home offers a bright, open layout perfect for everyday living, it truly shines when it?s time to entertain. The main level features a welcoming living area & airy kitchen w/ plenty of room for people to flow, snack, mingle, & stay awhile. The finished lower level is ideal for a rec room, movie nights, home office, or cozy retreat. Step outside & you?ll discover the real magic: a private, fenced-in backyard oasis wrapped in mature trees & gorgeous landscaping. Spend slow mornings in the three-season porch with a cup of coffee, then gather everyone for evening cookouts & unforgettable pool days in the swimming pool. If you?ve dreamed of having the house everyone wants to hang out at?this is the one
Contact an agent
Home facts
- Year built:1995
- Listing ID #:2012847
- Added:94 day(s) ago
- Updated:February 24, 2026 at 04:09 PM
Rooms and interior
- Bedrooms:4
- Total bathrooms:4
- Full bathrooms:3
- Living area:2,008 sq. ft.
Heating and cooling
- Cooling:Central Air, Forced Air
- Heating:Forced Air, Natural Gas
Structure and exterior
- Year built:1995
- Building area:2,008 sq. ft.
- Lot area:0.29 Acres
Schools
- High school:Craig
- Middle school:Marshall
- Elementary school:Harrison
Utilities
- Water:Municipal Water
- Sewer:Municipal Sewer
Finances and disclosures
- Price:$415,000
- Price per sq. ft.:$206.67
- Tax amount:$5,557 (2024)
New listings near 4322 Tydl Drive
- New
 $498,900Active3 beds 2 baths1,704 sq. ft.
$498,900Active3 beds 2 baths1,704 sq. ft.3501 Samson Drive, Milton, WI 53563
MLS# 2017078Listed by: ADVANTAGE HOMES, INC - New
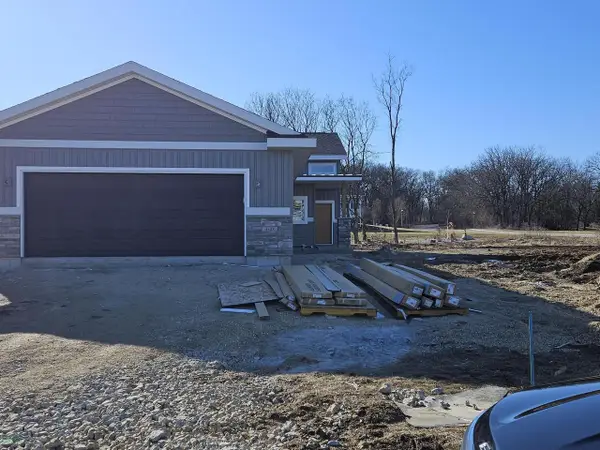 $535,900Active2 beds 2 baths1,677 sq. ft.
$535,900Active2 beds 2 baths1,677 sq. ft.3708 Huntington Avenue #56, Janesville, WI 53546
MLS# 2017079Listed by: ADVANTAGE HOMES, INC - New
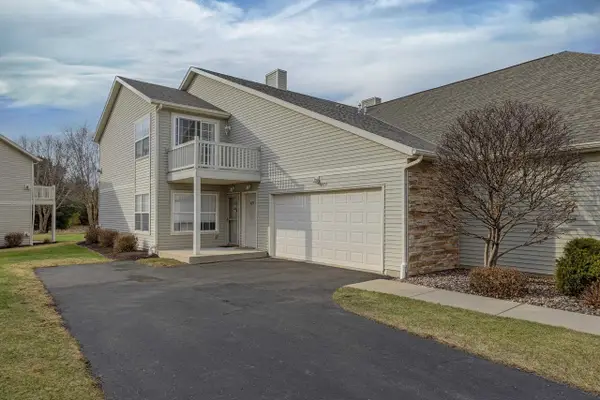 $214,000Active2 beds 2 baths1,328 sq. ft.
$214,000Active2 beds 2 baths1,328 sq. ft.1474 Sienna Crossing #30, Janesville, WI 53546
MLS# 2017015Listed by: CENTURY 21 AFFILIATED - New
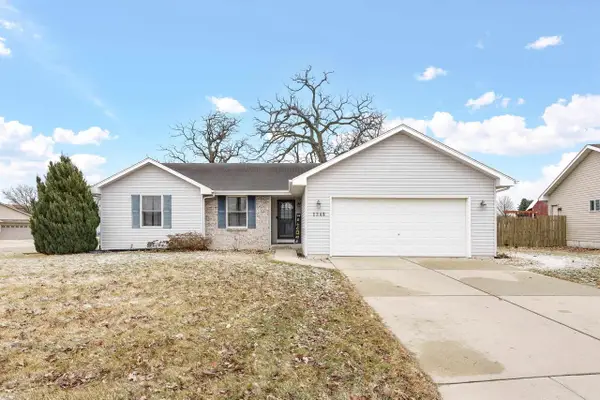 $349,900Active3 beds 2 baths1,317 sq. ft.
$349,900Active3 beds 2 baths1,317 sq. ft.1348 Shade Tree Lane, Janesville, WI 53545
MLS# 2016990Listed by: REALTY EXECUTIVES PREMIER - New
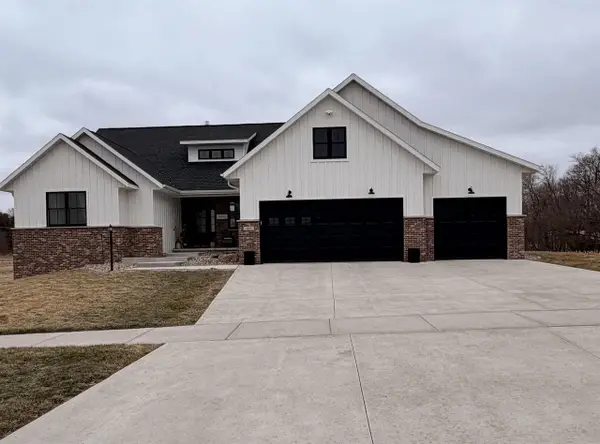 $699,999Active4 beds 4 baths2,381 sq. ft.
$699,999Active4 beds 4 baths2,381 sq. ft.1817 Arboretum Drive, Janesville, WI 53548
MLS# 2016998Listed by: EVANSVILLE REALTY LLC - New
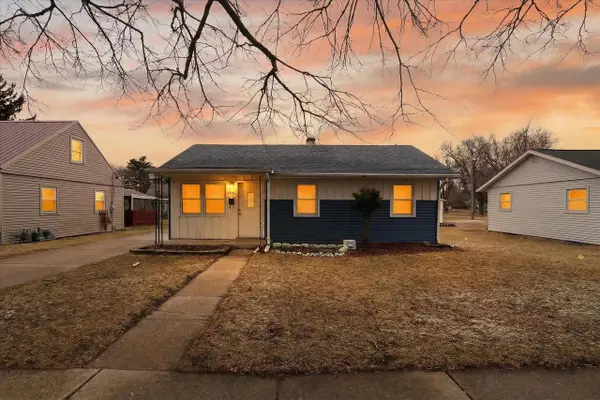 $219,900Active3 beds 1 baths1,328 sq. ft.
$219,900Active3 beds 1 baths1,328 sq. ft.1406 S Grant Avenue, Janesville, WI 53546
MLS# 2016991Listed by: RE/MAX TOP CHOICE - New
 $418,500Active15 Acres
$418,500Active15 Acres5550 W Partridge Hollow Drive, Janesville, WI 53548
MLS# 2016945Listed by: WISCONSIN REALTY GROUP L.L.C. - New
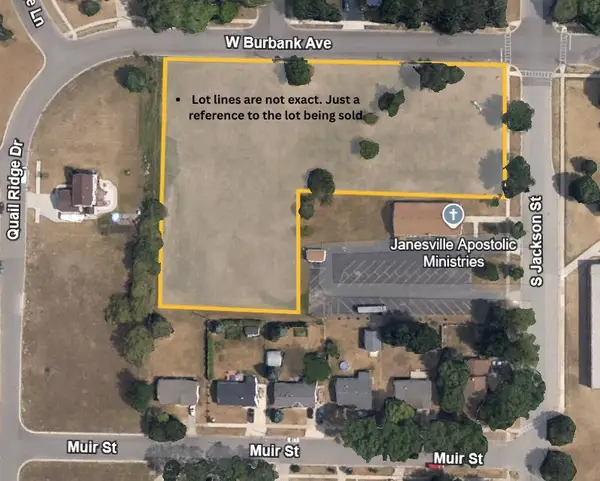 $229,900Active2.3 Acres
$229,900Active2.3 Acres2300 S Jackson Street, Janesville, WI 53546
MLS# 2016958Listed by: CENTURY 21 AFFILIATED - New
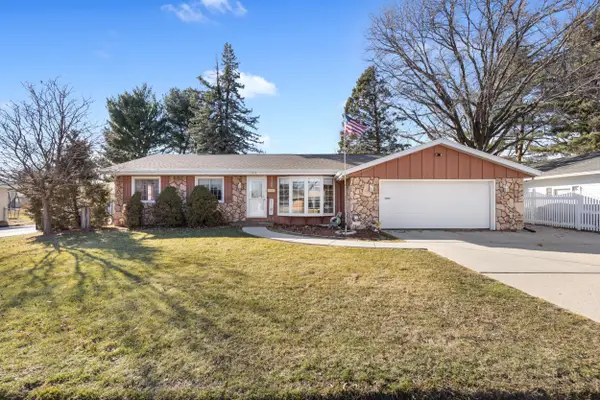 $319,990Active3 beds 2 baths1,978 sq. ft.
$319,990Active3 beds 2 baths1,978 sq. ft.1125 N Claremont Dr, Janesville, WI 53545
MLS# 1951121Listed by: COLDWELL BANKER REALTY - New
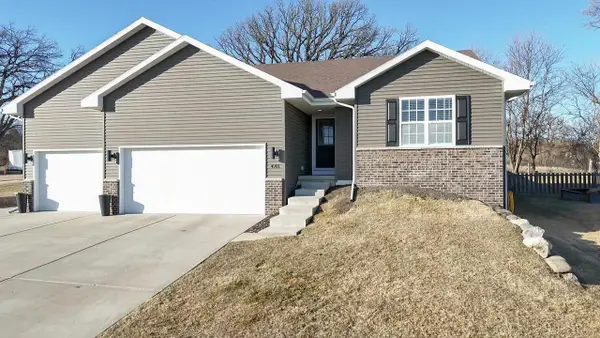 $399,900Active3 beds 2 baths1,476 sq. ft.
$399,900Active3 beds 2 baths1,476 sq. ft.4991 Glacier View Drive, Milton, WI 53563
MLS# 2016907Listed by: CENTURY 21 AFFILIATED

