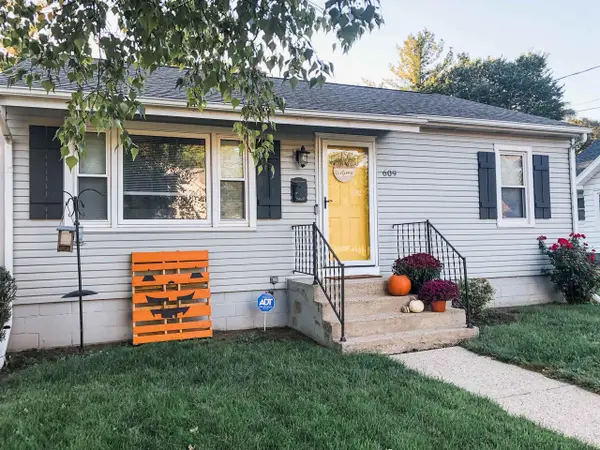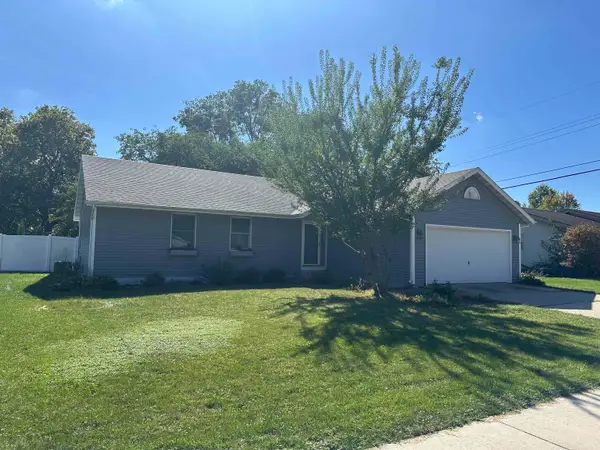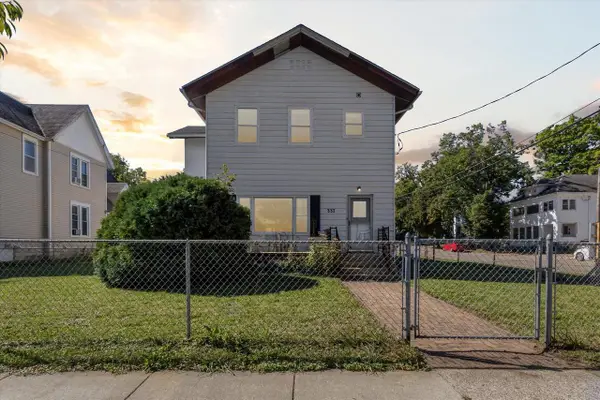4540 Hearthstone Dr, Janesville, WI 53546
Local realty services provided by:Better Homes and Gardens Real Estate Power Realty
4540 Hearthstone Dr,Janesville, WI 53546
$330,000
- 2 Beds
- 2 Baths
- 1,900 sq. ft.
- Single family
- Pending
Listed by:derek j o'shaughnessy
Office:coldwell banker realty
MLS#:1926833
Source:WI_METROMLS
Price summary
- Price:$330,000
- Price per sq. ft.:$173.68
About this home
Welcome to this beautifully maintained, all-brick ranch located in the highly sought-after Wuthering Hills neighborhood! Situated on a generous quarter of an acre, the property showcases well-maintained landscaping and vibrant perennials. Enjoy premium features such as custom plantation blinds, elegant crown molding, ceramic tile flooring, top-quality Anderson easement windows. Step into the galley kitchen featuring stainless steel appliances and a charming breakfast nook surrounded by windows. The updated bathrooms include modern vanities and walk in showers. For car lovers, the heated and insulated 2.5 car garage is ideal for year-round use. It is conveniently located near major highways, top-rated school district, and scenic walking/bike trails.
Contact an agent
Home facts
- Year built:1986
- Listing ID #:1926833
- Added:75 day(s) ago
- Updated:September 30, 2025 at 07:44 AM
Rooms and interior
- Bedrooms:2
- Total bathrooms:2
- Full bathrooms:2
- Living area:1,900 sq. ft.
Heating and cooling
- Cooling:Central Air
- Heating:Forced Air, Natural Gas
Structure and exterior
- Year built:1986
- Building area:1,900 sq. ft.
- Lot area:0.28 Acres
Schools
- High school:Craig
- Middle school:Marshall
- Elementary school:Harrison
Utilities
- Sewer:Municipal Sewer
Finances and disclosures
- Price:$330,000
- Price per sq. ft.:$173.68
- Tax amount:$4,302 (2023)
New listings near 4540 Hearthstone Dr
- New
 $230,000Active3 beds 2 baths1,640 sq. ft.
$230,000Active3 beds 2 baths1,640 sq. ft.1521 Ravine Street, Janesville, WI 53548
MLS# 2009716Listed by: FIRST WEBER INC - New
 $529,900Active3 beds 2 baths1,813 sq. ft.
$529,900Active3 beds 2 baths1,813 sq. ft.3546 Joshua Ln, Janesville, WI 53563
MLS# 1937128Listed by: TINCHER REALTY - New
 $239,900Active5 beds 2 baths2,148 sq. ft.
$239,900Active5 beds 2 baths2,148 sq. ft.809 Rockport Road, Janesville, WI 53545
MLS# 2009596Listed by: CENTURY 21 AFFILIATED - New
 $484,900Active4 beds 4 baths3,514 sq. ft.
$484,900Active4 beds 4 baths3,514 sq. ft.3927 Southwyck Court, Janesville, WI 53546
MLS# 2009601Listed by: REALTY EXECUTIVES PREMIER - New
 $224,900Active2 beds 1 baths1,104 sq. ft.
$224,900Active2 beds 1 baths1,104 sq. ft.609 Cornelia Street, Janesville, WI 53545
MLS# 2009622Listed by: RE/MAX PROPERTY SHOP - New
 $289,900Active3 beds 2 baths1,248 sq. ft.
$289,900Active3 beds 2 baths1,248 sq. ft.1309 Menard Street, Janesville, WI 53546
MLS# 2009630Listed by: CENTURY 21 AFFILIATED  $140,000Pending5 beds 3 baths2,804 sq. ft.
$140,000Pending5 beds 3 baths2,804 sq. ft.337 N Jackson Street, Janesville, WI 53548
MLS# 2009573Listed by: EXIT REALTY HGM- New
 $249,000Active3 beds 2 baths1,622 sq. ft.
$249,000Active3 beds 2 baths1,622 sq. ft.22 Forest Park Boulevard, Janesville, WI 53545
MLS# 2009531Listed by: EXIT REALTY HGM - New
 $493,000Active4 beds 2 baths3,001 sq. ft.
$493,000Active4 beds 2 baths3,001 sq. ft.3116 Danbury Drive, Janesville, WI 53546
MLS# 2009411Listed by: BRIGGS REALTY GROUP, INC - New
 $699,900Active3 beds 3 baths2,441 sq. ft.
$699,900Active3 beds 3 baths2,441 sq. ft.2531 N Britt Road, Janesville, WI 53548
MLS# 2009432Listed by: BRIGGS REALTY GROUP, INC
