306 Hillside Circle, Johnson Creek, WI 53038
Local realty services provided by:Better Homes and Gardens Real Estate Special Properties
306 Hillside Circle,Johnson Creek, WI 53038
$450,000
- 5 Beds
- 3 Baths
- - sq. ft.
- Single family
- Sold
Listed by: theresa borkowski
Office: exp realty, llc.
MLS#:2010563
Source:WI_WIREX_SCW
Sorry, we are unable to map this address
Price summary
- Price:$450,000
About this home
Are you ready for Open Concept Living, a Huge Deck, Fenced-in Yard, & 4-5 Bedrms? The Pantry is a MUST SEE! On the main floor, you will find the Primary Bedrm which leads to the back deck, has a Dbl-Sided GFP, Ensuite, & 15x8 Closet! There is a 2nd Bedrm (currently Nursery), Huge Living Rm w/ GFP, Built-In Cabs, open to the Kitchen w/ an oversized Island & Dining Rm which also leads to the Deck. A half Bath, Laundry Rm, & Pantry complete this Floor. Retreat to the Lower Level to find 3 Additional Bedrms, 2 Rec Rm Spaces, & Wet Bar. This home is on a Quiet Cul-De-Sac w/ a Fenced-In Yard & Huge Deck for Entertaining or Relaxing! Surrounded by trees for privacy, Roof approx 2017. Home is also set up for Fiber Internet! See uploaded sheet for area information. Set your appt now!
Contact an agent
Home facts
- Year built:1994
- Listing ID #:2010563
- Added:61 day(s) ago
- Updated:December 12, 2025 at 12:54 AM
Rooms and interior
- Bedrooms:5
- Total bathrooms:3
- Full bathrooms:2
- Half bathrooms:1
Heating and cooling
- Cooling:Central Air, Forced Air
- Heating:Forced Air, Natural Gas
Structure and exterior
- Year built:1994
Schools
- High school:Call School District
- Middle school:Call School District
- Elementary school:Call School District
Utilities
- Water:Municipal Water
- Sewer:Municipal Sewer
Finances and disclosures
- Price:$450,000
- Tax amount:$6,810 (2024)
New listings near 306 Hillside Circle
- New
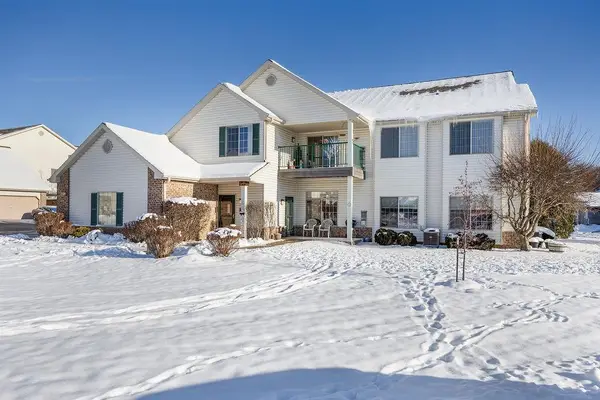 $245,000Active2 beds 2 baths1,386 sq. ft.
$245,000Active2 beds 2 baths1,386 sq. ft.146 Pheasant Run #C, Johnson Creek, WI 53038
MLS# 2013393Listed by: ROCK REALTY 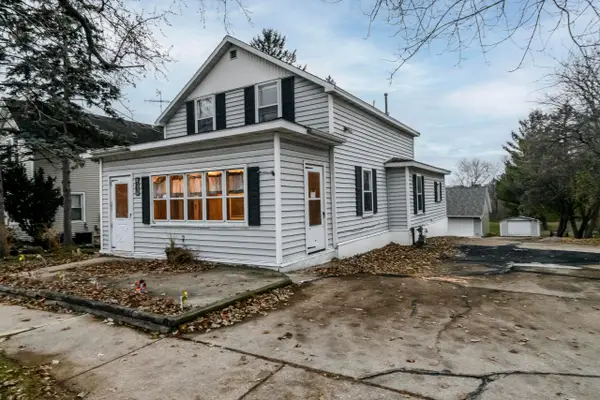 $324,900Active3 beds 2 baths1,160 sq. ft.
$324,900Active3 beds 2 baths1,160 sq. ft.230 N Watertown St, Johnson Creek, WI 53038
MLS# 1944150Listed by: BADGERLAND REAL ESTATE & ASSOCIATES, LLC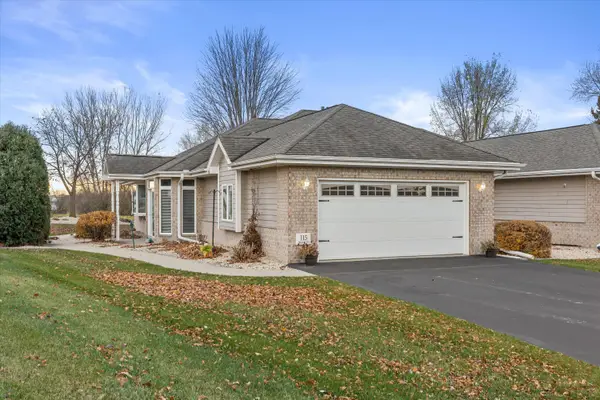 $375,000Active2 beds 3 baths1,674 sq. ft.
$375,000Active2 beds 3 baths1,674 sq. ft.115 Pheasant Run, Johnson Creek, WI 53038
MLS# 1943635Listed by: FIRST WEBER INC - DELAFIELD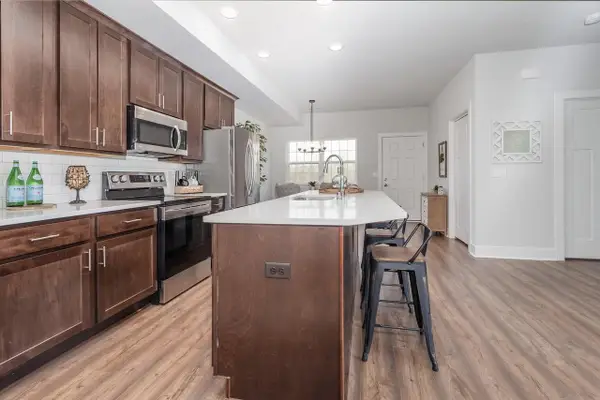 $344,900Pending3 beds 2 baths1,560 sq. ft.
$344,900Pending3 beds 2 baths1,560 sq. ft.455 Hillary CIRCLE #B, Johnson Creek, WI 53038
MLS# 1924265Listed by: COLDWELL BANKER REALTY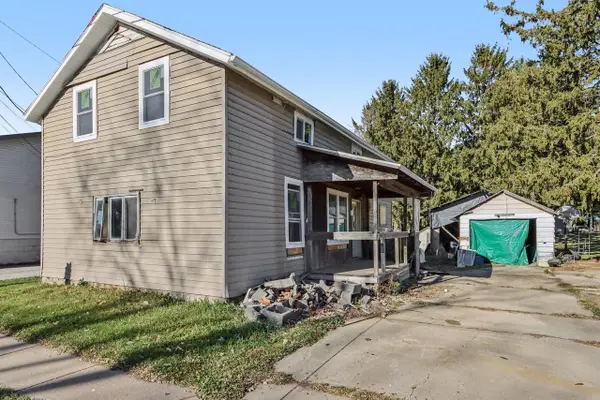 $74,900Pending4 beds 2 baths
$74,900Pending4 beds 2 bathsW6370 County Road A, Johnson Creek, WI 53038
MLS# 2012704Listed by: SHINE REALTY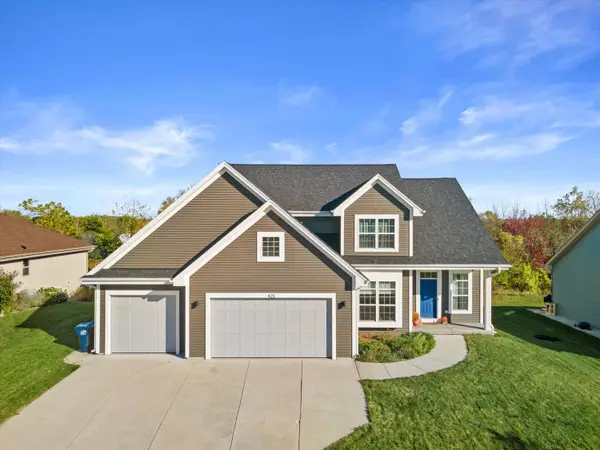 $489,900Active4 beds 3 baths2,267 sq. ft.
$489,900Active4 beds 3 baths2,267 sq. ft.425 Chapel Hill Dr, Johnson Creek, WI 53038
MLS# 1940798Listed by: EXP REALTY, LLC~MKE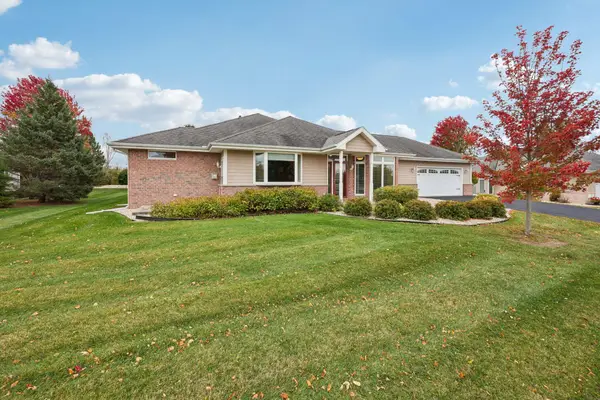 $355,000Active3 beds 2 baths1,549 sq. ft.
$355,000Active3 beds 2 baths1,549 sq. ft.117 Pheasant Run, Johnson Creek, WI 53038
MLS# 1940466Listed by: RE/MAX PREFERRED~JOHNSON CREEK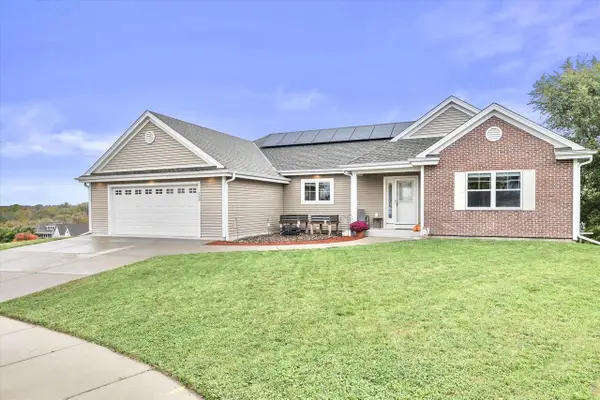 $439,000Pending3 beds 2 baths1,714 sq. ft.
$439,000Pending3 beds 2 baths1,714 sq. ft.200 Tansdale COURT, Johnson Creek, WI 53038
MLS# 1939535Listed by: FIRST WEBER INC - JOHNSON CREEK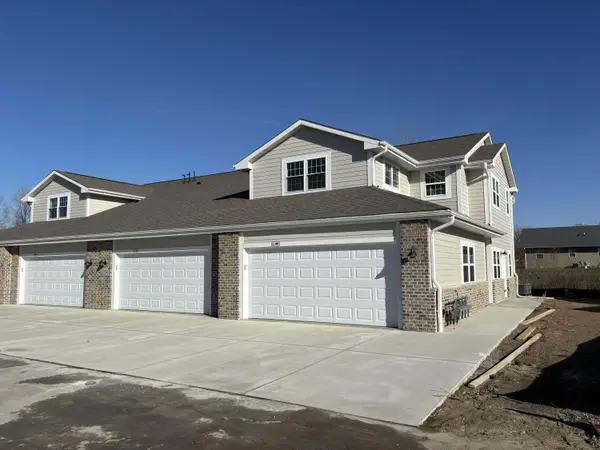 $329,900Active2 beds 2 baths1,259 sq. ft.
$329,900Active2 beds 2 baths1,259 sq. ft.455 Hillary Cir, Johnson Creek, WI 53038
MLS# 1935222Listed by: COLDWELL BANKER REALTY $344,900Active3 beds 2 baths1,560 sq. ft.
$344,900Active3 beds 2 baths1,560 sq. ft.455 Hillary Cir, Johnson Creek, WI 53038
MLS# 1935223Listed by: COLDWELL BANKER REALTY
