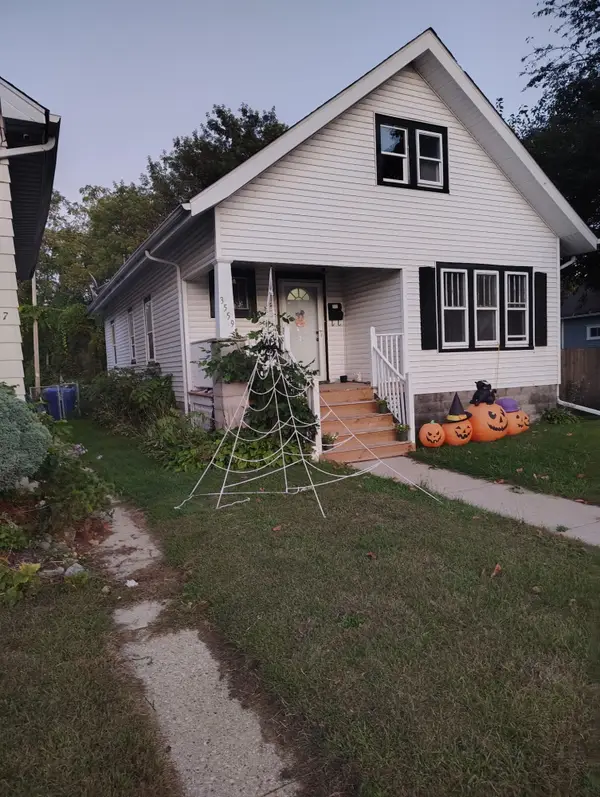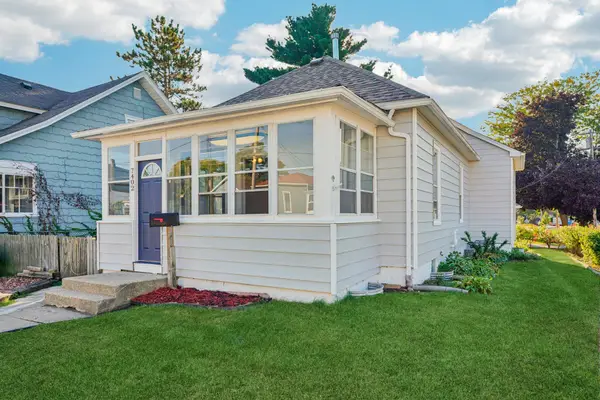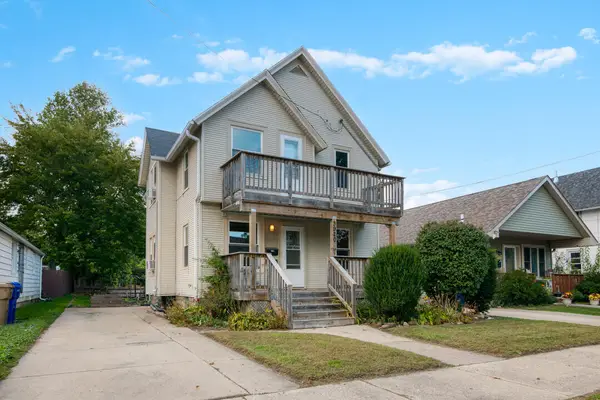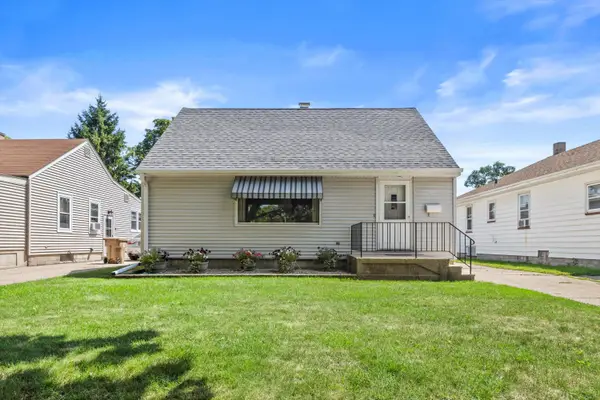4117 79th St, Kenosha, WI 53142
Local realty services provided by:Better Homes and Gardens Real Estate Power Realty
Upcoming open houses
- Sun, Sep 2801:00 pm - 02:30 pm
Listed by:gary r frederick
Office:epique realty
MLS#:1936353
Source:WI_METROMLS
Price summary
- Price:$349,900
- Price per sq. ft.:$162.67
About this home
WOW!! Come view this DESIRABLE RANCH located in a Highly sought after area. Located only a block from Lance Hr. High School this Beauty sits on a Corner Lot and features a Honey Crisp Apple Tree, a Large Open Bright Kitchen w/Breakfast Bar & Marble Counter-tops & Gorgeous Kitchen Cabinets & Large Living Room with Natural Hardwood Floors. This Move-In Ready home boasts very large & Spacious Bedrooms w/Natural Hardwood floors & remodeled 1st Floor Bathroom w/Jack & Jill sinks w/Glass Shower Door. So much to list including a Completely Finished BASEMENT that provides a REC ROOM, FULL BATH w/Shower, Sink & Toilet & Two Finished Offices, or they could be used as additional BEDROOMS, one with a walk-in closet. Don't forget Nice Laundry & Blackberry & Raspberry Plants in back!
Contact an agent
Home facts
- Year built:1950
- Listing ID #:1936353
- Added:4 day(s) ago
- Updated:September 28, 2025 at 01:29 PM
Rooms and interior
- Bedrooms:3
- Total bathrooms:2
- Full bathrooms:2
- Living area:2,151 sq. ft.
Heating and cooling
- Cooling:Central Air
- Heating:Forced Air, Natural Gas
Structure and exterior
- Year built:1950
- Building area:2,151 sq. ft.
- Lot area:0.15 Acres
Schools
- High school:Tremper
- Middle school:Lance
- Elementary school:Whittier
Utilities
- Sewer:Municipal Sewer
Finances and disclosures
- Price:$349,900
- Price per sq. ft.:$162.67
- Tax amount:$3,747 (2024)
New listings near 4117 79th St
- New
 $219,900Active2 beds 1 baths1,015 sq. ft.
$219,900Active2 beds 1 baths1,015 sq. ft.3559 14th Ave, Kenosha, WI 53140
MLS# 1937033Listed by: PREFERRED REALTY, LLC  $210,000Active-- beds -- baths1,560 sq. ft.
$210,000Active-- beds -- baths1,560 sq. ft.5627 60th STREET, Kenosha, WI 53144
MLS# 1937017Listed by: HOMESMART CONNECT LLC- New
 $289,900Active3 beds 2 baths1,114 sq. ft.
$289,900Active3 beds 2 baths1,114 sq. ft.4036 31st Ave, Kenosha, WI 53144
MLS# 1937002Listed by: WAVE REALTY - New
 $230,000Active2 beds 1 baths917 sq. ft.
$230,000Active2 beds 1 baths917 sq. ft.7402 8th Ave, Kenosha, WI 53143
MLS# 1936937Listed by: EXP REALTY, LLC~MKE - New
 $319,900Active3 beds 2 baths1,610 sq. ft.
$319,900Active3 beds 2 baths1,610 sq. ft.6017 68th Street, Kenosha, WI 53142
MLS# 12481910Listed by: REALTY WORLD TIFFANY R.E. - New
 $280,000Active2 beds 2 baths1,013 sq. ft.
$280,000Active2 beds 2 baths1,013 sq. ft.7713 29th Ave, Kenosha, WI 53143
MLS# 1936928Listed by: EXP REALTY, LLC KENOSHA - New
 $189,900Active2 beds 1 baths828 sq. ft.
$189,900Active2 beds 1 baths828 sq. ft.2717 45th St, Kenosha, WI 53140
MLS# 1936905Listed by: RE/MAX ELITE - New
 $199,900Active-- beds -- baths1,476 sq. ft.
$199,900Active-- beds -- baths1,476 sq. ft.3920 14th Ave, Kenosha, WI 53140
MLS# 1936910Listed by: SENSIBL REALTY - New
 $200,000Active2 beds 1 baths892 sq. ft.
$200,000Active2 beds 1 baths892 sq. ft.Address Withheld By Seller, Kenosha, WI 53143
MLS# 1936883Listed by: COVE REALTY, LLC  $239,900Pending2 beds 2 baths1,511 sq. ft.
$239,900Pending2 beds 2 baths1,511 sq. ft.3829 16th Ave, Kenosha, WI 53140
MLS# 1936860Listed by: KELLER WILLIAMS MILWAUKEE SOUTH SHORE
