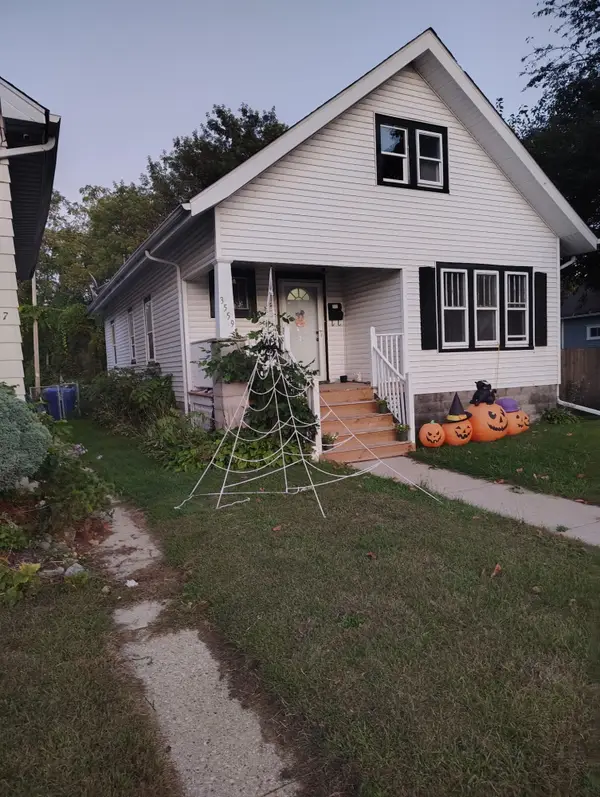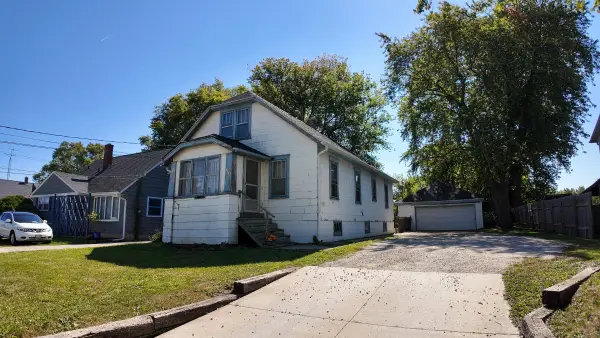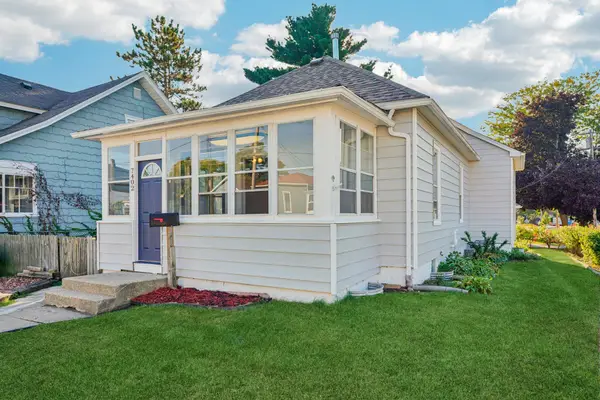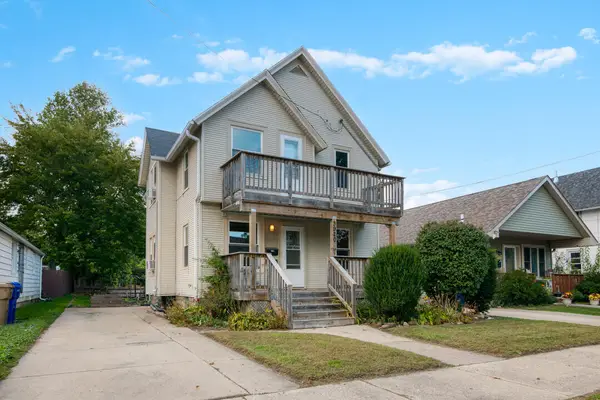4404 20th St, Kenosha, WI 53144
Local realty services provided by:Better Homes and Gardens Real Estate Power Realty
4404 20th St,Kenosha, WI 53144
$587,491
- 4 Beds
- 3 Baths
- 2,499 sq. ft.
- Single family
- Pending
Listed by:laura woltersdorf
Office:re/max advantage realty
MLS#:1934078
Source:WI_METROMLS
Price summary
- Price:$587,491
- Price per sq. ft.:$235.09
About this home
Welcome home to The Prescott by Stepping Stone Homes, an award-winning home builder. Open floor plan features 4 Beds, 2.5 Baths and a 2 Car garage. The kitchen comes w/quartz countertops, maple-stained cabinets, and LG appliance package. LVP flooring in kitchen, dinette, and great room. You will find quality craftsmanship throughout such as 2x6 construction exterior walls, 9' first floor ceilings, and passive radon system. The Focus on Energy program provides each home with a Certified Energy-Efficient Certificate stating that our homes are more energy efficient than current WI code. Rendering may differ from actual exterior palette.
Contact an agent
Home facts
- Year built:2024
- Listing ID #:1934078
- Added:174 day(s) ago
- Updated:September 29, 2025 at 07:35 AM
Rooms and interior
- Bedrooms:4
- Total bathrooms:3
- Full bathrooms:2
- Half bathrooms:1
- Living area:2,499 sq. ft.
Heating and cooling
- Cooling:Central Air
- Heating:Forced Air, Natural Gas
Structure and exterior
- Year built:2024
- Building area:2,499 sq. ft.
- Lot area:0.4 Acres
Schools
- High school:Bradford
- Middle school:Bullen
- Elementary school:Somers
Utilities
- Sewer:Municipal Sewer
Finances and disclosures
- Price:$587,491
- Price per sq. ft.:$235.09
- Tax amount:$1,353 (2024)
New listings near 4404 20th St
- New
 $379,900Active3 beds 2 baths1,598 sq. ft.
$379,900Active3 beds 2 baths1,598 sq. ft.9625 63rd St, Kenosha, WI 53142
MLS# 1937056Listed by: REALSPEK LLC - New
 $219,900Active2 beds 1 baths1,015 sq. ft.
$219,900Active2 beds 1 baths1,015 sq. ft.3559 14th Ave, Kenosha, WI 53140
MLS# 1937033Listed by: PREFERRED REALTY, LLC  $210,000Pending-- beds -- baths1,560 sq. ft.
$210,000Pending-- beds -- baths1,560 sq. ft.5627 60th St, Kenosha, WI 53144
MLS# 1937017Listed by: HOMESMART CONNECT LLC- New
 $289,900Active3 beds 2 baths1,114 sq. ft.
$289,900Active3 beds 2 baths1,114 sq. ft.4036 31st Ave, Kenosha, WI 53144
MLS# 1937002Listed by: WAVE REALTY - New
 $230,000Active2 beds 1 baths917 sq. ft.
$230,000Active2 beds 1 baths917 sq. ft.7402 8th Ave, Kenosha, WI 53143
MLS# 1936937Listed by: EXP REALTY, LLC~MKE  $319,900Pending3 beds 2 baths1,610 sq. ft.
$319,900Pending3 beds 2 baths1,610 sq. ft.6017 68th Street, Kenosha, WI 53142
MLS# 12481910Listed by: REALTY WORLD TIFFANY R.E.- New
 $280,000Active2 beds 2 baths1,013 sq. ft.
$280,000Active2 beds 2 baths1,013 sq. ft.7713 29th Ave, Kenosha, WI 53143
MLS# 1936928Listed by: EXP REALTY, LLC KENOSHA - New
 $189,900Active2 beds 1 baths828 sq. ft.
$189,900Active2 beds 1 baths828 sq. ft.2717 45th St, Kenosha, WI 53140
MLS# 1936905Listed by: RE/MAX ELITE  $199,900Pending-- beds -- baths1,476 sq. ft.
$199,900Pending-- beds -- baths1,476 sq. ft.3920 14th Ave, Kenosha, WI 53140
MLS# 1936910Listed by: SENSIBL REALTY- New
 $200,000Active2 beds 1 baths892 sq. ft.
$200,000Active2 beds 1 baths892 sq. ft.Address Withheld By Seller, Kenosha, WI 53143
MLS# 1936883Listed by: COVE REALTY, LLC
