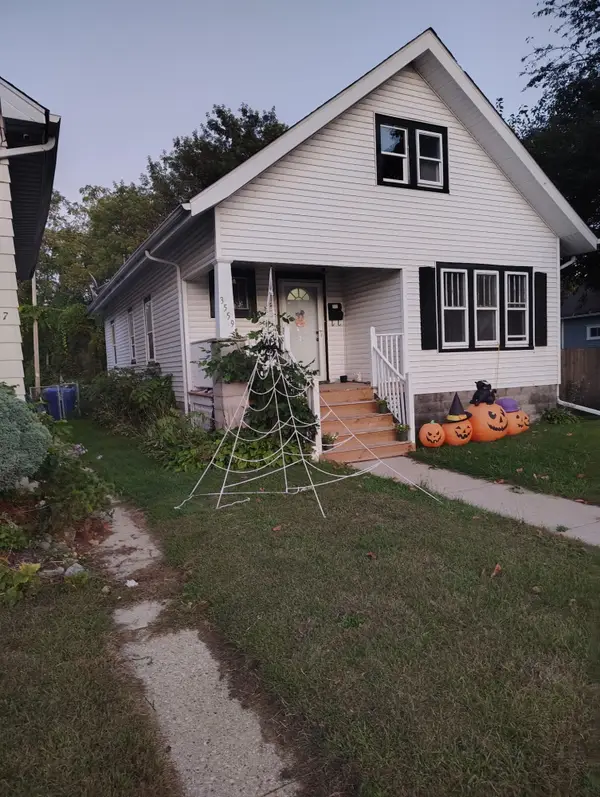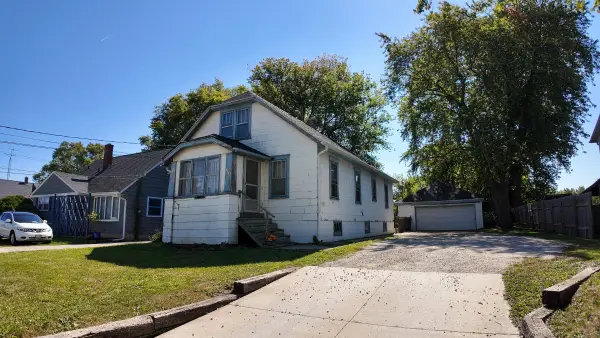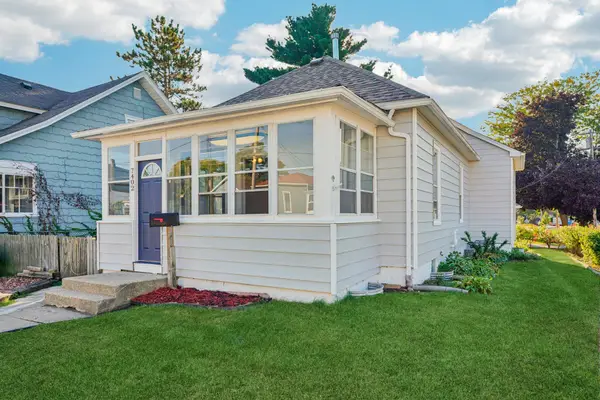513 61st St, Kenosha, WI 53143
Local realty services provided by:Better Homes and Gardens Real Estate Power Realty
513 61st St,Kenosha, WI 53143
$339,900
- 3 Beds
- 2 Baths
- 1,887 sq. ft.
- Single family
- Pending
Listed by:heather best
Office:re/max elite
MLS#:1924588
Source:WI_METROMLS
Price summary
- Price:$339,900
- Price per sq. ft.:$180.13
About this home
This beautifully remodeled historic home has been updated throughout, combining modern comfort and classic charm. For relaxation, you can take a stroll to Eichelman Park or relax on the large front porch. The spacious living room has a natural fireplace & patio doors that lead to the back deck, creating a smooth indoor-outdoor living experience. The kitchen is fully renovated with Quartz countertops, a roomy island, and newer SS appliancesbe sure to check out the Seller Updates. Next to the kitchen, a separate dining area feat a window seat w/ built-in storage. On the main floor, there's a large full bath & 2 bedrooms, while the upstairs master bedroom has an ensuite for a private retreat. The 2.5 car garage features a workshop that could easily be converted to make for a 3rd stall.
Contact an agent
Home facts
- Year built:1843
- Listing ID #:1924588
- Added:91 day(s) ago
- Updated:September 30, 2025 at 07:44 AM
Rooms and interior
- Bedrooms:3
- Total bathrooms:2
- Full bathrooms:2
- Living area:1,887 sq. ft.
Heating and cooling
- Cooling:Central Air
- Heating:Forced Air, Natural Gas
Structure and exterior
- Year built:1843
- Building area:1,887 sq. ft.
- Lot area:0.22 Acres
Schools
- High school:Tremper
- Middle school:Washington
- Elementary school:Southport
Utilities
- Sewer:Municipal Sewer
Finances and disclosures
- Price:$339,900
- Price per sq. ft.:$180.13
- Tax amount:$4,261 (2024)
New listings near 513 61st St
- New
 $424,900Active3 beds 3 baths1,938 sq. ft.
$424,900Active3 beds 3 baths1,938 sq. ft.3210 28th St, Kenosha, WI 53144
MLS# 1937181Listed by: WELCOME HOME REAL ESTATE GROUP, LLC  $60,000Active0.6 Acres
$60,000Active0.6 AcresLot 1 52ND AVENUE, Kenosha, WI 53144
MLS# 1937157Listed by: KELLER WILLIAMS MILWAUKEE SOUTH SHORE- New
 $145,600Active4 beds 2 baths1,140 sq. ft.
$145,600Active4 beds 2 baths1,140 sq. ft.2511 61st STREET, Kenosha, WI 53143
MLS# 1937153Listed by: LAKE SHORE DRIVE REALTY, INC. - New
 $284,900Active-- beds -- baths1,968 sq. ft.
$284,900Active-- beds -- baths1,968 sq. ft.5619 14th AVENUE, Kenosha, WI 53140
MLS# 1937144Listed by: EXP REALTY, LLC KENOSHA - New
 $515,000Active5 beds 4 baths2,984 sq. ft.
$515,000Active5 beds 4 baths2,984 sq. ft.6224 83rd Ave, Kenosha, WI 53142
MLS# 1937104Listed by: BAIRD & WARNER - New
 $379,900Active3 beds 2 baths1,598 sq. ft.
$379,900Active3 beds 2 baths1,598 sq. ft.9625 63rd St, Kenosha, WI 53142
MLS# 1937056Listed by: REALSPEK LLC - New
 $219,900Active2 beds 1 baths1,015 sq. ft.
$219,900Active2 beds 1 baths1,015 sq. ft.3559 14th Ave, Kenosha, WI 53140
MLS# 1937033Listed by: PREFERRED REALTY, LLC  $210,000Pending-- beds -- baths1,560 sq. ft.
$210,000Pending-- beds -- baths1,560 sq. ft.5627 60th St, Kenosha, WI 53144
MLS# 1937017Listed by: HOMESMART CONNECT LLC- New
 $289,900Active3 beds 2 baths1,114 sq. ft.
$289,900Active3 beds 2 baths1,114 sq. ft.4036 31st Ave, Kenosha, WI 53144
MLS# 1937002Listed by: WAVE REALTY - New
 $230,000Active2 beds 1 baths917 sq. ft.
$230,000Active2 beds 1 baths917 sq. ft.7402 8th Ave, Kenosha, WI 53143
MLS# 1936937Listed by: EXP REALTY, LLC~MKE
