5821 60th St, Kenosha, WI 53144
Local realty services provided by:Better Homes and Gardens Real Estate Power Realty
5821 60th St,Kenosha, WI 53144
$259,900
- 3 Beds
- 2 Baths
- 1,237 sq. ft.
- Single family
- Pending
Listed by: martin m champagne
Office: re/max market place
MLS#:1936191
Source:WI_METROMLS
Price summary
- Price:$259,900
- Price per sq. ft.:$210.11
About this home
Welcome to this incredible home on over a third of an Acre! Beautiful laminate flooring covers the main level. Sunny dining room with Built ins. Newer windows. The large kitchen has a dishwasher & convenient center island. Large updated full bathroom on the main. Three bedrooms upstairs with large closets. White seating & bookcases in the north bedroom. The Primary Bedroom is very inviting & has a convenient attached half bath. Large Patio & newer Deck enclosed by a huge fenced-in yard perfect for entertaining. Tons of parking, extra green area for games or gardening, a big garage with a built on bonus room for a workshop or additional storage & a shed complete the property. Move in ready, but needs a bit of cosmetic updating. 1yr Home warranty is included for the buyers peace of mind
Contact an agent
Home facts
- Year built:1920
- Listing ID #:1936191
- Added:48 day(s) ago
- Updated:November 10, 2025 at 08:52 AM
Rooms and interior
- Bedrooms:3
- Total bathrooms:2
- Full bathrooms:1
- Half bathrooms:1
- Living area:1,237 sq. ft.
Heating and cooling
- Cooling:Central Air
- Heating:Forced Air, Natural Gas
Structure and exterior
- Year built:1920
- Building area:1,237 sq. ft.
- Lot area:0.39 Acres
Schools
- High school:Indian Trail HS & Academy
- Middle school:Mahone
- Elementary school:Stocker
Utilities
- Sewer:Municipal Sewer
Finances and disclosures
- Price:$259,900
- Price per sq. ft.:$210.11
- Tax amount:$3,276 (2024)
New listings near 5821 60th St
- New
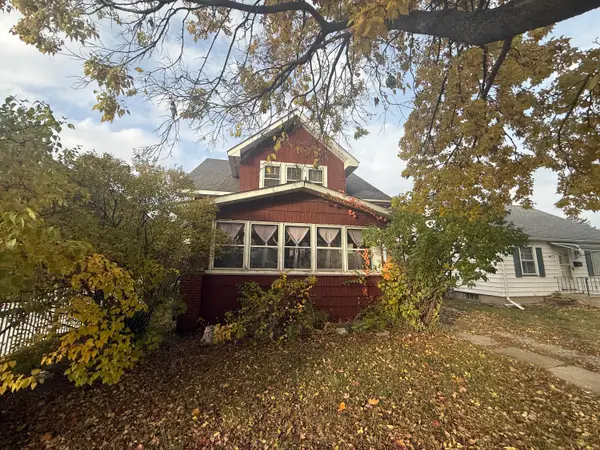 $150,000Active3 beds 1 baths1,243 sq. ft.
$150,000Active3 beds 1 baths1,243 sq. ft.2220 75th St, Kenosha, WI 53143
MLS# 1942396Listed by: PIKE AND PRAIRIE REALTY - New
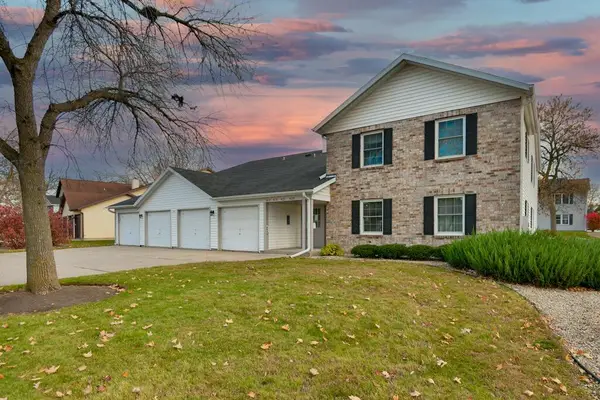 $235,000Active3 beds 2 baths1,424 sq. ft.
$235,000Active3 beds 2 baths1,424 sq. ft.4117 80th STREET #14A, Kenosha, WI 53142
MLS# 1942326Listed by: RE/MAX ELITE - New
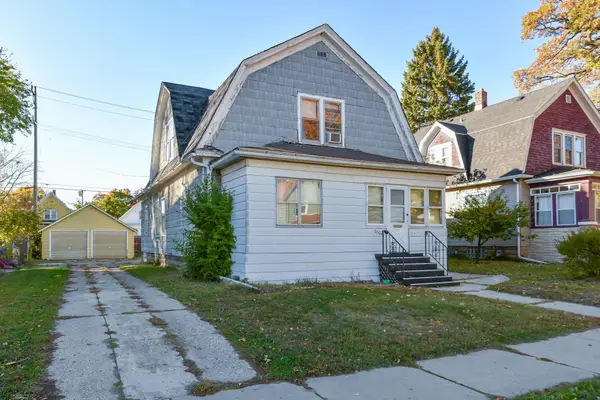 $209,000Active4 beds 3 baths2,232 sq. ft.
$209,000Active4 beds 3 baths2,232 sq. ft.6602 18th Ave, Kenosha, WI 53143
MLS# 1942226Listed by: EPIQUE REALTY - New
 $364,900Active3 beds 2 baths1,204 sq. ft.
$364,900Active3 beds 2 baths1,204 sq. ft.7715 Pershing Blvd, Kenosha, WI 53142
MLS# 1942186Listed by: BERKSHIRE HATHAWAY HOME SERVICES EPIC REAL ESTATE - New
 $279,900Active4 beds 3 baths1,729 sq. ft.
$279,900Active4 beds 3 baths1,729 sq. ft.7308 34th Ave, Kenosha, WI 53142
MLS# 1942170Listed by: WELCOME HOME REAL ESTATE GROUP, LLC  $354,900Active3 beds 3 baths1,600 sq. ft.
$354,900Active3 beds 3 baths1,600 sq. ft.4920 37TH AVENUE, Kenosha, WI 53144
MLS# 1942161Listed by: EPIQUE REALTY- New
 $354,900Active3 beds 3 baths1,600 sq. ft.
$354,900Active3 beds 3 baths1,600 sq. ft.4920 37th Ave, Kenosha, WI 53144
MLS# 1942161Listed by: EPIQUE REALTY - New
 $349,900Active3 beds 1 baths1,790 sq. ft.
$349,900Active3 beds 1 baths1,790 sq. ft.6800 55th Ave, Kenosha, WI 53142
MLS# 1942139Listed by: REALTY EXECUTIVES INTEGRITY~BROOKFIELD 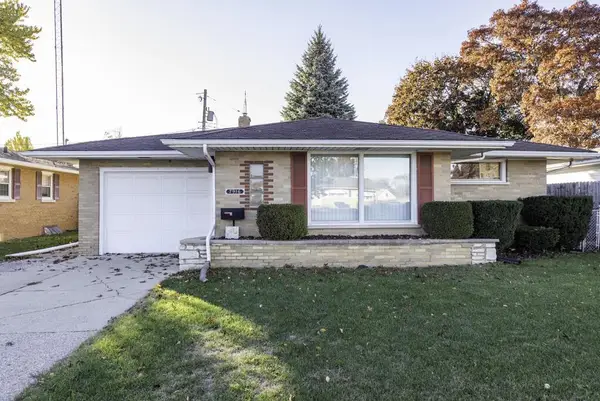 $180,000Active1 beds 2 baths1,142 sq. ft.
$180,000Active1 beds 2 baths1,142 sq. ft.7916 22nd AVENUE, Kenosha, WI 53143
MLS# 1942074Listed by: RE/MAX ADVANTAGE REALTY- New
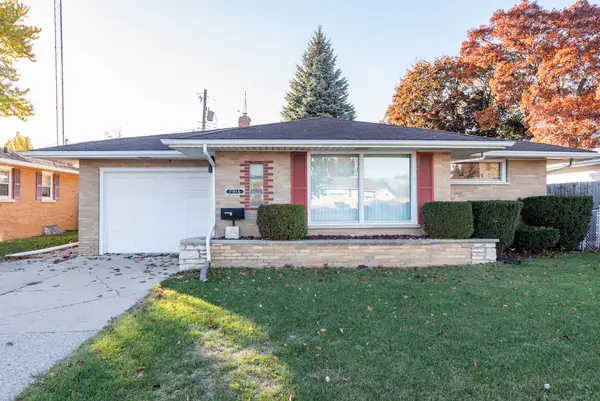 $180,000Active1 beds 2 baths1,142 sq. ft.
$180,000Active1 beds 2 baths1,142 sq. ft.7916 22nd Avenue, Kenosha, WI 53143
MLS# 12512088Listed by: RE/MAX ADVANTAGE REALTY
