5926 83rd STREET, Kenosha, WI 53142
Local realty services provided by:Better Homes and Gardens Real Estate Power Realty


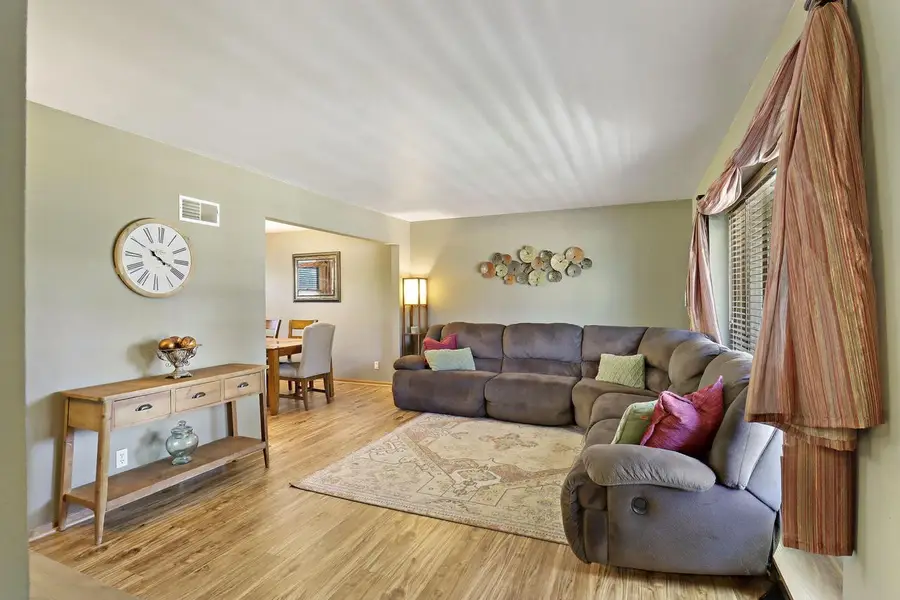
Listed by:dezarrea kindle
Office:nexthome signature group
MLS#:1926307
Source:Metro MLS
5926 83rd STREET,Kenosha, WI 53142
$479,900
- 4 Beds
- 4 Baths
- 3,166 sq. ft.
- Single family
- Active
Upcoming open houses
- Sun, Aug 1711:00 am - 12:30 pm
Price summary
- Price:$479,900
- Price per sq. ft.:$151.58
About this home
Nothing to do but move right in! Welcome to this family home that's been loved and meticulously maintained and cared for. Updated kitchen with granite countertops and backsplash (2024). 4 large bedrooms with large closet space. Beautiful master bath, completely updated with beautiful walk-in shower. Open Concept living with family room and living room spaces. Bonus large bedroom and bathroom in the lower level with a rec room with additional storage. Amazing large backyard space with patio, deck and gazebo for entertaining and relaxing. Quiet and family friendly neighborhood. Roof(2023), Patio(2023), water heater (2024), luxury vinyl flooring & carpet (2022). Fence(2022)Close to shopping and restaurants and also close to IL border.
Contact an agent
Home facts
- Year built:1990
- Listing Id #:1926307
- Added:33 day(s) ago
- Updated:August 15, 2025 at 03:59 AM
Rooms and interior
- Bedrooms:4
- Total bathrooms:4
- Full bathrooms:2
- Living area:3,166 sq. ft.
Heating and cooling
- Cooling:Central Air, Forced Air
- Heating:Forced Air, Natural Gas
Structure and exterior
- Year built:1990
- Building area:3,166 sq. ft.
- Lot area:0.21 Acres
Schools
- High school:Tremper
- Middle school:Lance
- Elementary school:Whittier
Utilities
- Water:Municipal Water
- Sewer:Municipal Sewer
Finances and disclosures
- Price:$479,900
- Price per sq. ft.:$151.58
- Tax amount:$6,178 (2024)
New listings near 5926 83rd STREET
 $145,000Active3 beds 1 baths1,484 sq. ft.
$145,000Active3 beds 1 baths1,484 sq. ft.6410 10th AVENUE, Kenosha, WI 53143
MLS# 1931096Listed by: REAL BROKER LLC- New
 $289,000Active2 beds 1 baths1,068 sq. ft.
$289,000Active2 beds 1 baths1,068 sq. ft.910 76th St, Kenosha, WI 53143
MLS# 1931077Listed by: GATES & GABLES REALTY - Open Sun, 12:30 to 2pmNew
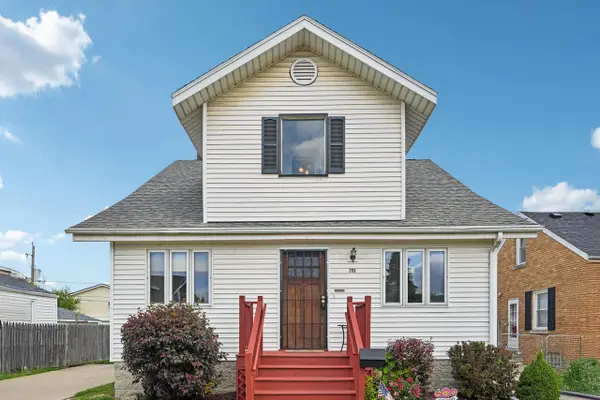 $224,900Active4 beds 1 baths2,121 sq. ft.
$224,900Active4 beds 1 baths2,121 sq. ft.2118 27th STREET, Kenosha, WI 53140
MLS# 1930985Listed by: REAL BROKER LLC 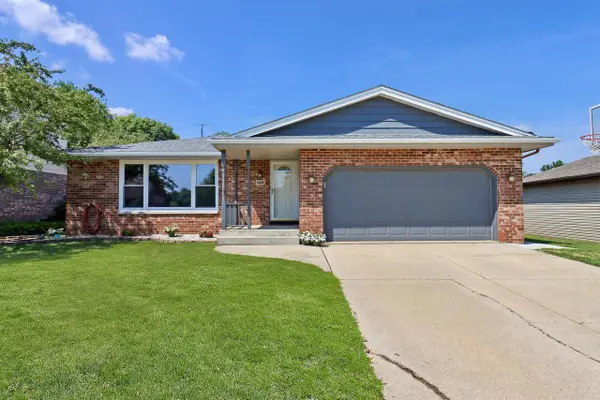 $449,900Active3 beds 3 baths2,847 sq. ft.
$449,900Active3 beds 3 baths2,847 sq. ft.8916 29th AVENUE, Kenosha, WI 53143
MLS# 1930944Listed by: WELCOME HOME REAL ESTATE GROUP, LLC $299,900Active3 beds 1 baths964 sq. ft.
$299,900Active3 beds 1 baths964 sq. ft.4820 40th AVENUE, Kenosha, WI 53144
MLS# 1930910Listed by: EPIQUE REALTY- New
 $224,900Active2 beds 2 baths1,968 sq. ft.
$224,900Active2 beds 2 baths1,968 sq. ft.3808 21st AVENUE, Kenosha, WI 53140
MLS# 1930900Listed by: GROW WITH US REALTY  $439,900Active3 beds 3 baths2,139 sq. ft.
$439,900Active3 beds 3 baths2,139 sq. ft.2428 53rd COURT, Kenosha, WI 53144
MLS# 1930878Listed by: RE/MAX ELITE- New
 $314,900Active3 beds 2 baths1,498 sq. ft.
$314,900Active3 beds 2 baths1,498 sq. ft.1726 22nd STREET, Kenosha, WI 53140
MLS# 1930847Listed by: RE/MAX ELITE 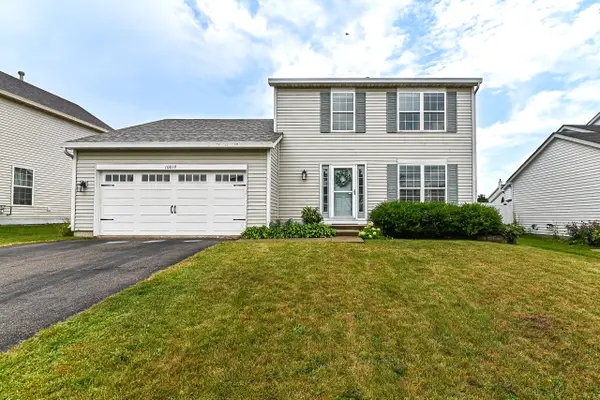 $369,900Pending3 beds 2 baths1,652 sq. ft.
$369,900Pending3 beds 2 baths1,652 sq. ft.10019 65th St, Kenosha, WI 53142
MLS# 1930818Listed by: SHOREWEST REALTORS, INC.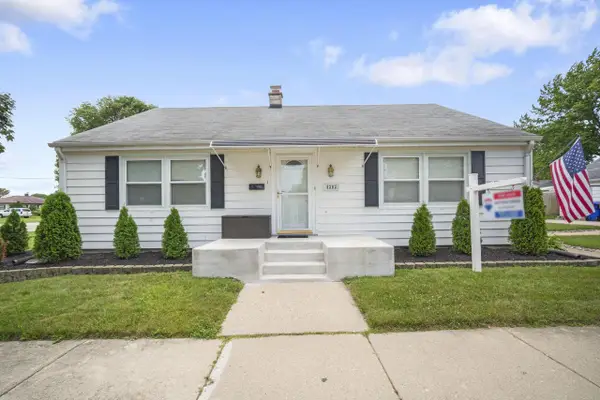 $299,900Active4 beds 2 baths1,536 sq. ft.
$299,900Active4 beds 2 baths1,536 sq. ft.4302 58th STREET, Kenosha, WI 53144
MLS# 1930793Listed by: RE/MAX LAKESIDE-SOUTH
