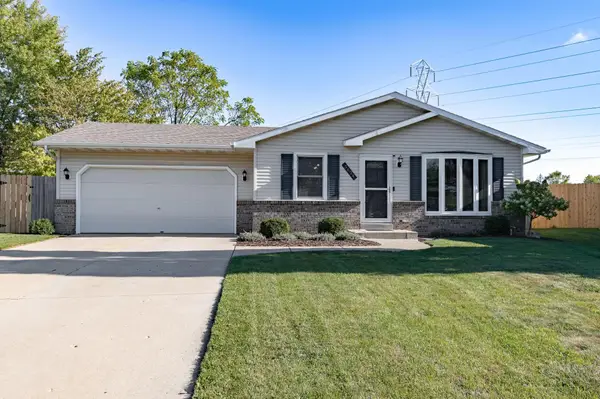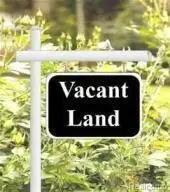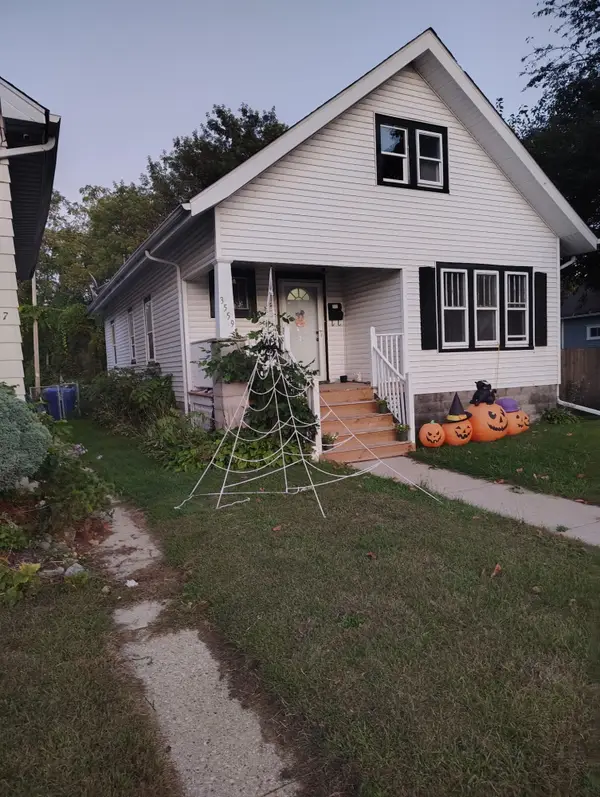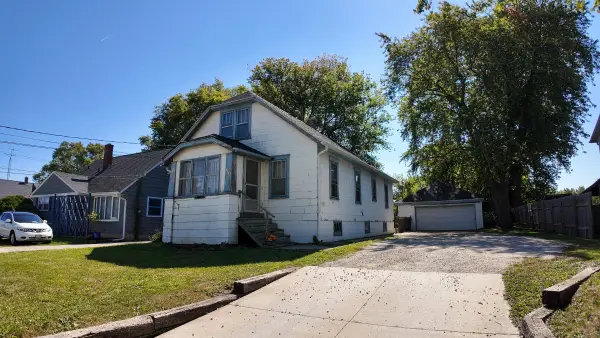6609 103rd Ave, Kenosha, WI 53142
Local realty services provided by:Better Homes and Gardens Real Estate Power Realty
6609 103rd Ave,Kenosha, WI 53142
$489,999
- 4 Beds
- 3 Baths
- 2,980 sq. ft.
- Single family
- Active
Listed by:tevide osmani
Office:berkshire hathaway homeservices metro realty
MLS#:1926448
Source:WI_METROMLS
Price summary
- Price:$489,999
- Price per sq. ft.:$164.43
About this home
Welcome to your Dream Home in the Highly Sought-after White Caps Subdivision! This Beautifully Maintained 4-bedroom Plus Office 2.5-Bath Home offers the Perfect Blend of Comfort, Style, and Functionality for Today's Modern Family. ✨ Key Features: Bright and Open Floor Plan with Generous Living Space New Tear-off Roof, New Maintenance free Laminate Flooring, Fresh Paint, New Lighting, All New White Doors w/White Trim Kitchen with Sleek Granite Counters, Backsplash & Stainless Steel Appliances Large Master Suite with Walk-in Closet and Private Bath w/Ceramic Tiled Flooring Finished Lower Level w/Egress Window,Stubbed for Additional Bathroom Screened in Sun Room off Kitchen ideal for Outdoor Entertaining EZ Commute, Near Nash School,Restaurants,Shopping
Contact an agent
Home facts
- Year built:2002
- Listing ID #:1926448
- Added:77 day(s) ago
- Updated:September 30, 2025 at 01:21 PM
Rooms and interior
- Bedrooms:4
- Total bathrooms:3
- Full bathrooms:2
- Half bathrooms:1
- Living area:2,980 sq. ft.
Heating and cooling
- Cooling:Central Air
- Heating:Forced Air, Natural Gas
Structure and exterior
- Year built:2002
- Building area:2,980 sq. ft.
- Lot area:0.17 Acres
Schools
- High school:Indian Trail HS & Academy
- Middle school:Mahone
- Elementary school:Nash
Utilities
- Sewer:Municipal Sewer
Finances and disclosures
- Price:$489,999
- Price per sq. ft.:$164.43
- Tax amount:$5,492 (2023)
New listings near 6609 103rd Ave
- New
 $324,900Active3 beds 2 baths1,176 sq. ft.
$324,900Active3 beds 2 baths1,176 sq. ft.5624 67th Pl Pl, Kenosha, WI 53142
MLS# 1937241Listed by: GAUSS HOUSE REALTY - New
 $424,900Active3 beds 3 baths1,938 sq. ft.
$424,900Active3 beds 3 baths1,938 sq. ft.3210 28th St, Kenosha, WI 53144
MLS# 1937181Listed by: WELCOME HOME REAL ESTATE GROUP, LLC - New
 $60,000Active0.6 Acres
$60,000Active0.6 AcresLot 1 52nd Ave, Somers, WI 53144
MLS# 1937157Listed by: KELLER WILLIAMS MILWAUKEE SOUTH SHORE - New
 $145,600Active4 beds 2 baths1,140 sq. ft.
$145,600Active4 beds 2 baths1,140 sq. ft.2511 61st STREET, Kenosha, WI 53143
MLS# 1937153Listed by: LAKE SHORE DRIVE REALTY, INC. - New
 $284,900Active-- beds -- baths1,968 sq. ft.
$284,900Active-- beds -- baths1,968 sq. ft.5619 14th Ave, Kenosha, WI 53140
MLS# 1937144Listed by: EXP REALTY, LLC KENOSHA - New
 $515,000Active5 beds 4 baths4,434 sq. ft.
$515,000Active5 beds 4 baths4,434 sq. ft.6224 83rd Ave, Kenosha, WI 53142
MLS# 1937104Listed by: BAIRD & WARNER - New
 $379,900Active3 beds 2 baths1,598 sq. ft.
$379,900Active3 beds 2 baths1,598 sq. ft.9625 63rd St, Kenosha, WI 53142
MLS# 1937056Listed by: REALSPEK LLC - New
 $219,900Active2 beds 1 baths1,015 sq. ft.
$219,900Active2 beds 1 baths1,015 sq. ft.3559 14th Ave, Kenosha, WI 53140
MLS# 1937033Listed by: PREFERRED REALTY, LLC  $210,000Pending-- beds -- baths1,560 sq. ft.
$210,000Pending-- beds -- baths1,560 sq. ft.5627 60th St, Kenosha, WI 53144
MLS# 1937017Listed by: HOMESMART CONNECT LLC- New
 $289,900Active3 beds 2 baths1,114 sq. ft.
$289,900Active3 beds 2 baths1,114 sq. ft.4036 31st Ave, Kenosha, WI 53144
MLS# 1937002Listed by: WAVE REALTY
