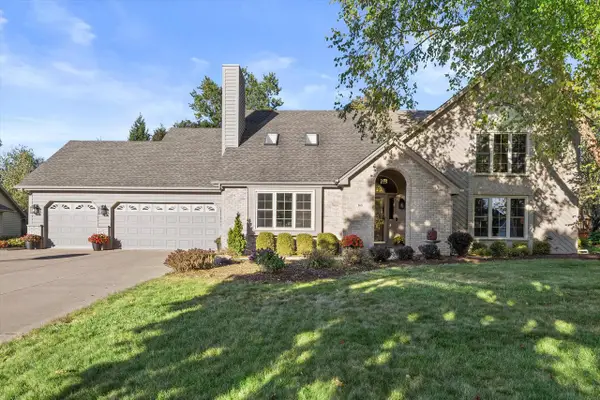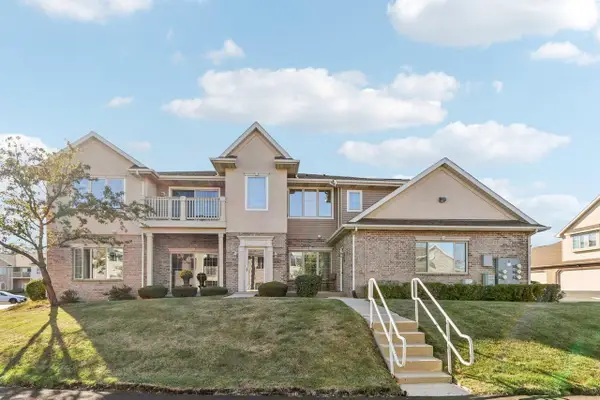7813 24th AVENUE, Kenosha, WI 53143
Local realty services provided by:Better Homes and Gardens Real Estate Special Properties
Listed by:susy grigolo-piehl
Office:bear realty , inc. ken
MLS#:1938934
Source:Metro MLS
7813 24th AVENUE,Kenosha, WI 53143
$299,900
- 5 Beds
- 3 Baths
- 1,589 sq. ft.
- Single family
- Active
Price summary
- Price:$299,900
- Price per sq. ft.:$188.74
About this home
Your chance to own this practical cape cod. It's just steps away from scenic Lincoln Rd. Great floor plan! This rare 5 bedroom 2.5 bath home with large 2 car garage in highly desired location! 3 main floor bedrooms! Full bath on main floor. 2 bedrooms upstairs and half bath! Tons of windows, so much light! Eat in kitchen, hardwood floors throughout most of main level. Enclosed front porch, tons of storage, fenced in yard! Super useful basement with full bath! This home could use some freshening up and updating to bring out its full beauty but easy to see the opportunity here. Great potential. Lots of room to grow. Must see! This home has everything you need! Make it your own, stellar location- schools shopping library coffee shops etc. Home has FUSES and A/C is inoperable.
Contact an agent
Home facts
- Year built:1953
- Listing ID #:1938934
- Added:1 day(s) ago
- Updated:October 12, 2025 at 12:29 PM
Rooms and interior
- Bedrooms:5
- Total bathrooms:3
- Full bathrooms:2
- Living area:1,589 sq. ft.
Heating and cooling
- Cooling:Central Air, Forced Air
- Heating:Forced Air, Natural Gas
Structure and exterior
- Year built:1953
- Building area:1,589 sq. ft.
- Lot area:0.11 Acres
Schools
- High school:Tremper
- Middle school:Lance
- Elementary school:Grewenow
Utilities
- Water:Municipal Water
- Sewer:Municipal Sewer
Finances and disclosures
- Price:$299,900
- Price per sq. ft.:$188.74
- Tax amount:$3,350 (2024)
New listings near 7813 24th AVENUE
 $239,700Active3 beds 2 baths1,030 sq. ft.
$239,700Active3 beds 2 baths1,030 sq. ft.6205 32nd AVENUE, Kenosha, WI 53142
MLS# 1938992Listed by: PREFERRED REALTY, LLC $649,900Active4 beds 3 baths2,728 sq. ft.
$649,900Active4 beds 3 baths2,728 sq. ft.140 25th AVENUE, Kenosha, WI 53140
MLS# 1938948Listed by: KELLER WILLIAMS MILWAUKEE SOUTH SHORE $215,000Active2 beds 1 baths917 sq. ft.
$215,000Active2 beds 1 baths917 sq. ft.7402 8th AVENUE, Kenosha, WI 53143
MLS# 1938949Listed by: EXP REALTY, LLC MKE- New
 $474,900Active3 beds 4 baths2,558 sq. ft.
$474,900Active3 beds 4 baths2,558 sq. ft.5307 28th Place, Kenosha, WI 53144
MLS# 12493549Listed by: REMAX ELITE - New
 $415,000Active4 beds 4 baths3,636 sq. ft.
$415,000Active4 beds 4 baths3,636 sq. ft.6223 5th AVENUE, Kenosha, WI 53143
MLS# 1938907Listed by: EXP REALTY, LLC MKE  $449,900Active3 beds 3 baths2,113 sq. ft.
$449,900Active3 beds 3 baths2,113 sq. ft.3806 29 STREET, Kenosha, WI 53144
MLS# 1938868Listed by: RE/MAX ADVANTAGE REALTY $395,000Active-- beds -- baths3,018 sq. ft.
$395,000Active-- beds -- baths3,018 sq. ft.1200 58th STREET, Kenosha, WI 53140
MLS# 1938852Listed by: RE/MAX ELITE $320,000Active3 beds 2 baths1,782 sq. ft.
$320,000Active3 beds 2 baths1,782 sq. ft.3305 55th COURT, Kenosha, WI 53144
MLS# 1938735Listed by: EXP REALTY, LLC MKE- New
 $319,900Active3 beds 2 baths2,069 sq. ft.
$319,900Active3 beds 2 baths2,069 sq. ft.3014 89th St, Kenosha, WI 53142
MLS# 1938723Listed by: BERKSHIRE HATHAWAY HOME SERVICES EPIC REAL ESTATE
