8668 47th AVENUE, Kenosha, WI 53142
Local realty services provided by:Better Homes and Gardens Real Estate Special Properties
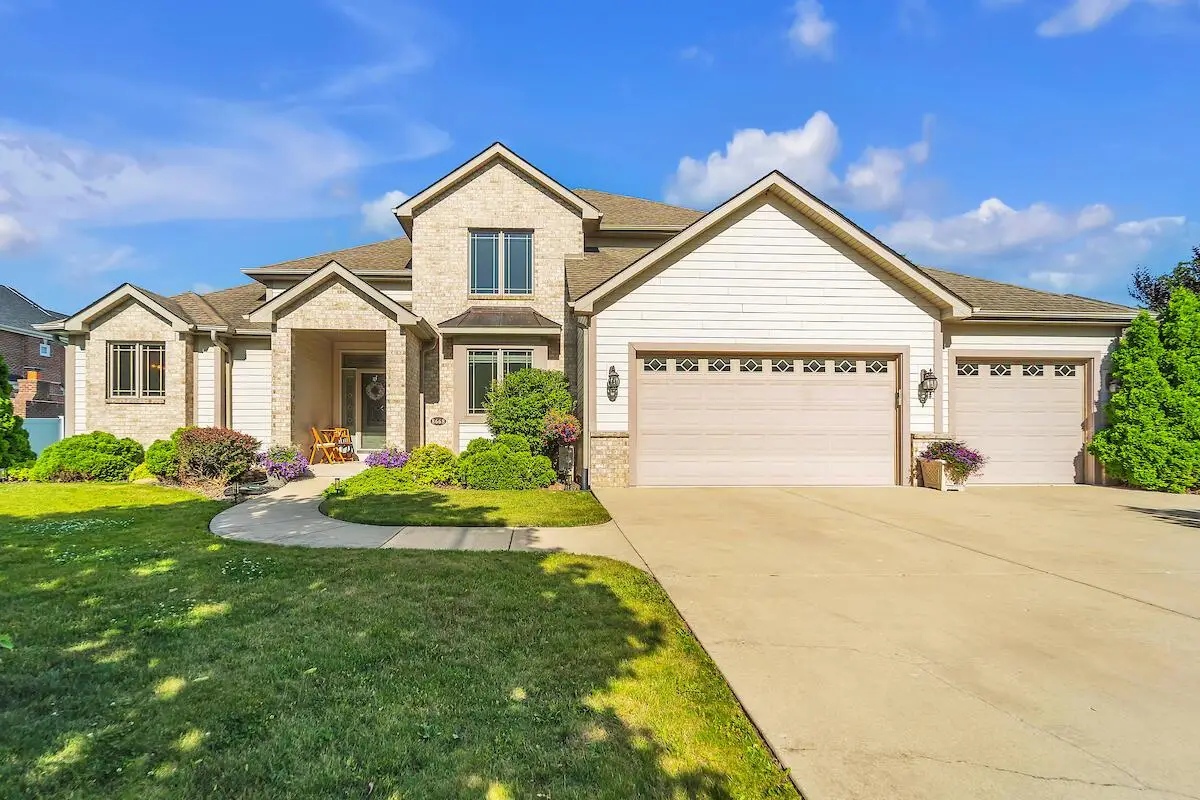

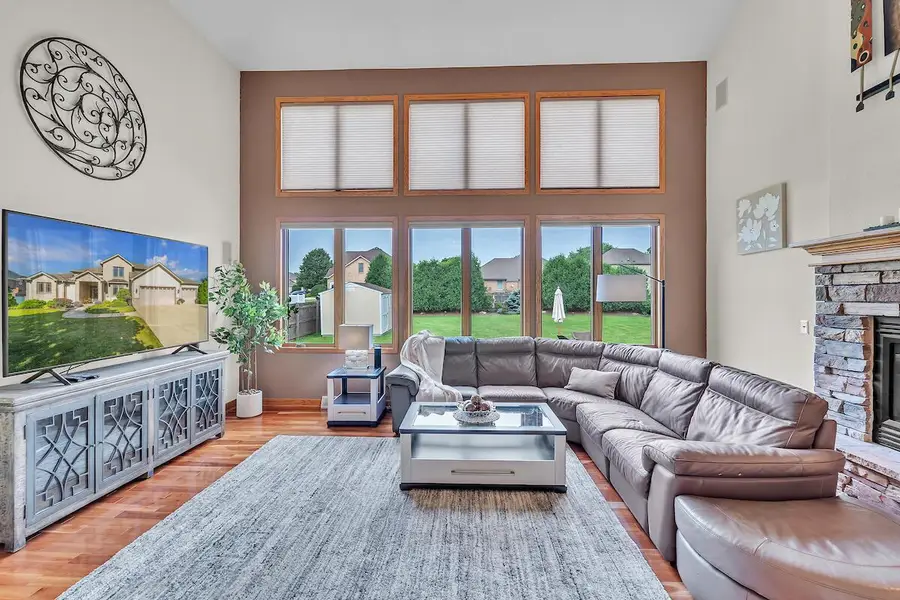
Listed by:alissa traughber
Office:keller williams thrive-pleasant prairie
MLS#:1923847
Source:Metro MLS
8668 47th AVENUE,Kenosha, WI 53142
$619,000
- 4 Beds
- 3 Baths
- 4,198 sq. ft.
- Single family
- Pending
Price summary
- Price:$619,000
- Price per sq. ft.:$147.45
About this home
Immaculate two-story home with main floor master suite & laundry, boasts cherry hardwood floors throughout the main level & maple cabinetry, tile floors & granite countertops in the kitchen. Enjoy the abundance of natural light with floor to ceiling windows in the living room & cozy up next to the 3-sided fireplace. 3 oversized bedrooms upstairs plus a full bathroom with double vanity, as well as a large recreation room in the basement and exercise area add to your living space. Don't miss the fantastic man cave in the lower level! Heated garage with EV charging. Beautiful exterior elevation with brick and hardiplank siding, and well-manicured lawn with irrigation system. Located on a dead-end street in desirable Pleasant Prairie. Pristine condition and NO HOA restrictions!
Contact an agent
Home facts
- Year built:2006
- Listing Id #:1923847
- Added:50 day(s) ago
- Updated:August 14, 2025 at 03:22 PM
Rooms and interior
- Bedrooms:4
- Total bathrooms:3
- Full bathrooms:2
- Living area:4,198 sq. ft.
Heating and cooling
- Cooling:Central Air, Forced Air
- Heating:Forced Air, Natural Gas
Structure and exterior
- Year built:2006
- Building area:4,198 sq. ft.
- Lot area:0.4 Acres
Schools
- High school:Tremper
- Middle school:Lance
- Elementary school:Jeffery
Utilities
- Water:Municipal Water
- Sewer:Municipal Sewer
Finances and disclosures
- Price:$619,000
- Price per sq. ft.:$147.45
- Tax amount:$6,743 (2024)
New listings near 8668 47th AVENUE
- Open Sun, 12:30 to 2pmNew
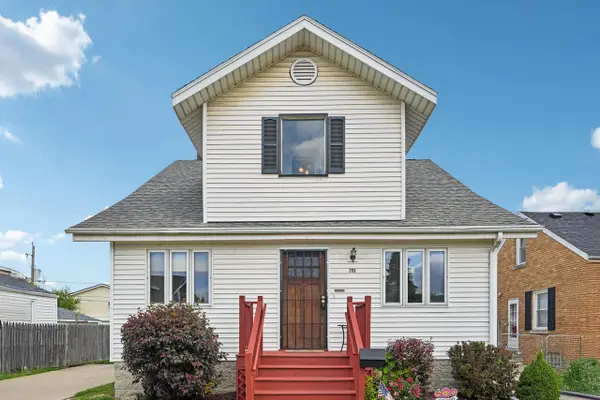 $224,900Active4 beds 1 baths2,121 sq. ft.
$224,900Active4 beds 1 baths2,121 sq. ft.2118 27th STREET, Kenosha, WI 53140
MLS# 1930985Listed by: REAL BROKER LLC 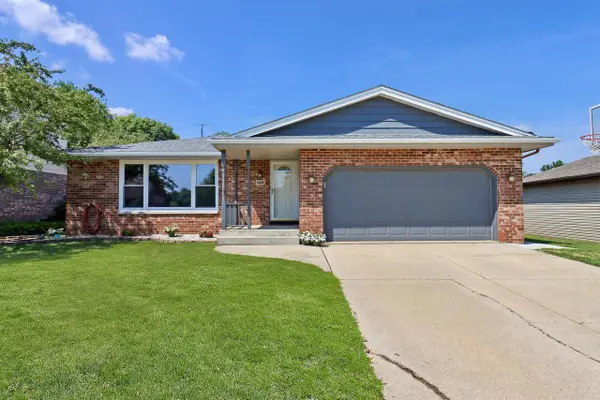 $449,900Active3 beds 3 baths2,847 sq. ft.
$449,900Active3 beds 3 baths2,847 sq. ft.8916 29th AVENUE, Kenosha, WI 53143
MLS# 1930944Listed by: WELCOME HOME REAL ESTATE GROUP, LLC $299,900Active3 beds 1 baths964 sq. ft.
$299,900Active3 beds 1 baths964 sq. ft.4820 40th AVENUE, Kenosha, WI 53144
MLS# 1930910Listed by: EPIQUE REALTY- New
 $224,900Active2 beds 2 baths1,968 sq. ft.
$224,900Active2 beds 2 baths1,968 sq. ft.3808 21st AVENUE, Kenosha, WI 53140
MLS# 1930900Listed by: GROW WITH US REALTY  $439,900Active3 beds 3 baths2,139 sq. ft.
$439,900Active3 beds 3 baths2,139 sq. ft.2428 53rd COURT, Kenosha, WI 53144
MLS# 1930878Listed by: RE/MAX ELITE- New
 $314,900Active3 beds 2 baths1,498 sq. ft.
$314,900Active3 beds 2 baths1,498 sq. ft.1726 22nd STREET, Kenosha, WI 53140
MLS# 1930847Listed by: RE/MAX ELITE - New
 $369,900Active3 beds 3 baths1,652 sq. ft.
$369,900Active3 beds 3 baths1,652 sq. ft.10019 65th STREET, Kenosha, WI 53142
MLS# 1930818Listed by: SHOREWEST REALTORS, INC. 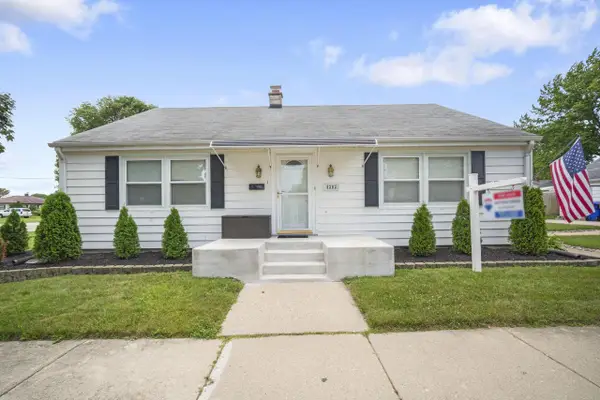 $299,900Active4 beds 2 baths1,536 sq. ft.
$299,900Active4 beds 2 baths1,536 sq. ft.4302 58th STREET, Kenosha, WI 53144
MLS# 1930793Listed by: RE/MAX LAKESIDE-SOUTH- New
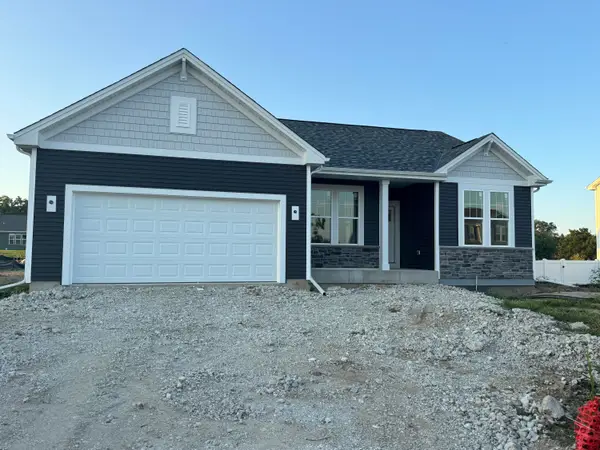 $507,900Active3 beds 2 baths1,454 sq. ft.
$507,900Active3 beds 2 baths1,454 sq. ft.4330 20th St, Kenosha, WI 53144
MLS# 1930778Listed by: RE/MAX ADVANTAGE REALTY 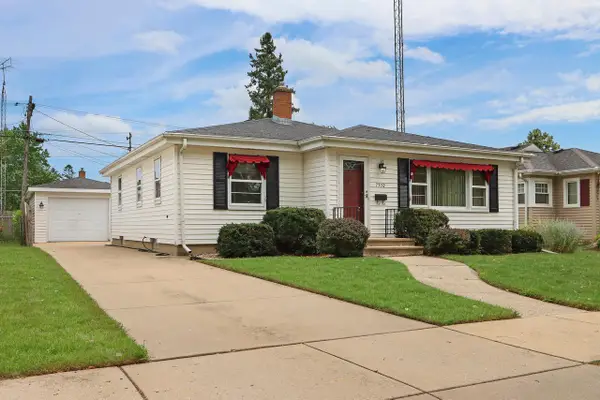 $279,900Active3 beds 1 baths1,177 sq. ft.
$279,900Active3 beds 1 baths1,177 sq. ft.7703 31st AVENUE, Kenosha, WI 53142
MLS# 1930741Listed by: BERKSHIRE HATHAWAY HOME SERVICES EPIC REAL ESTATE
