9115 65th STREET, Kenosha, WI 53142
Local realty services provided by:Better Homes and Gardens Real Estate Power Realty
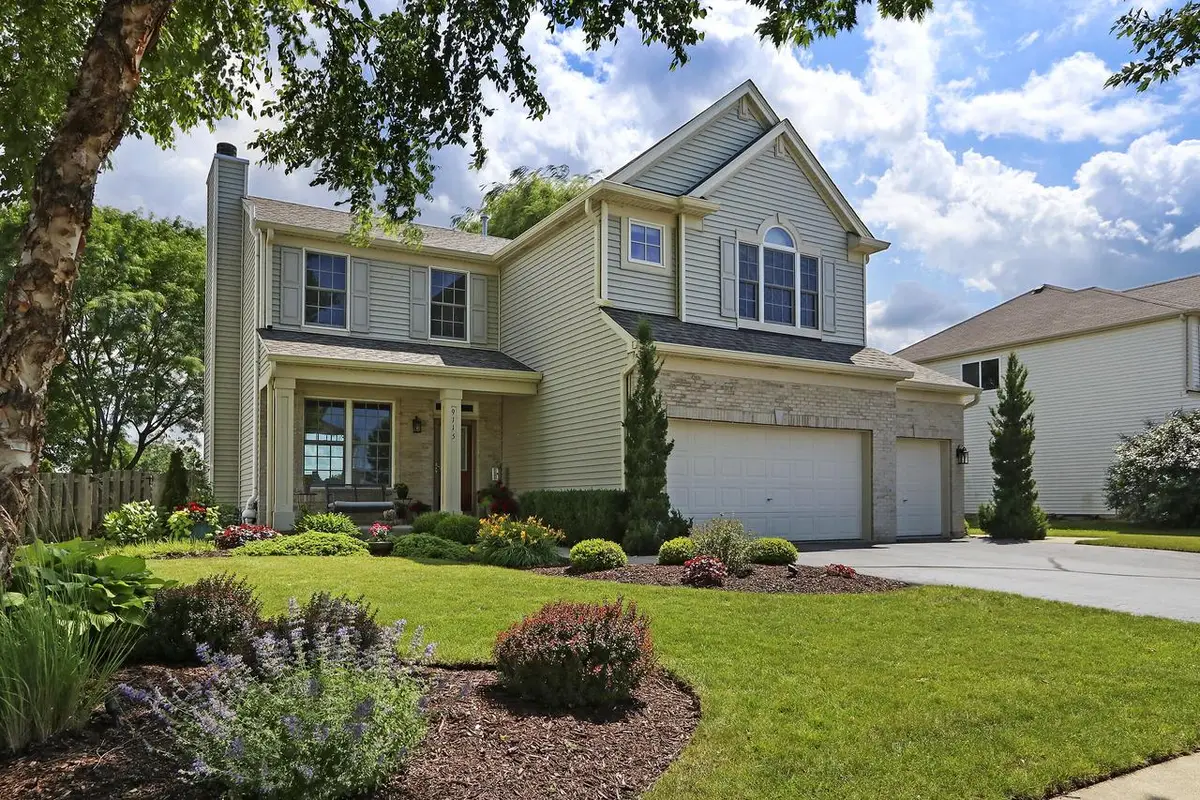
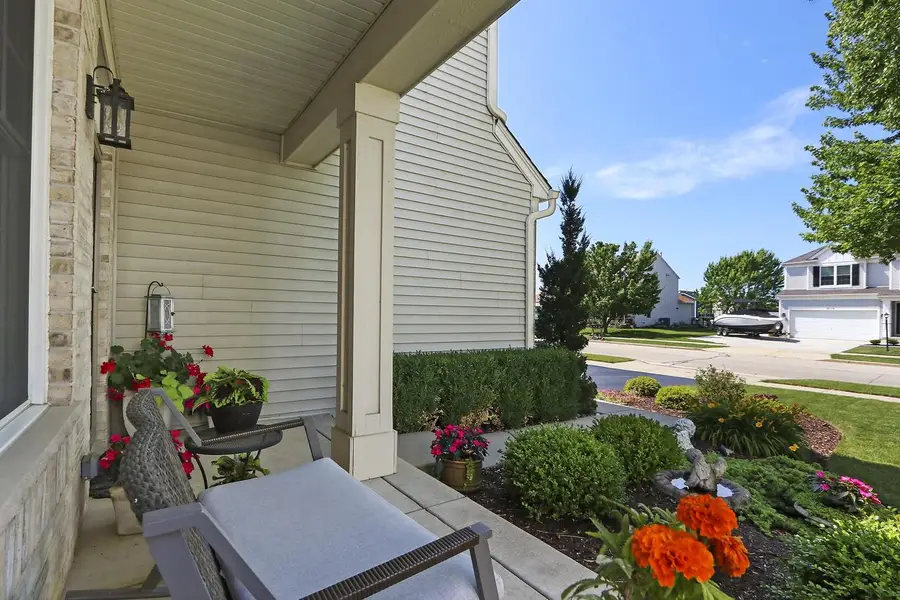
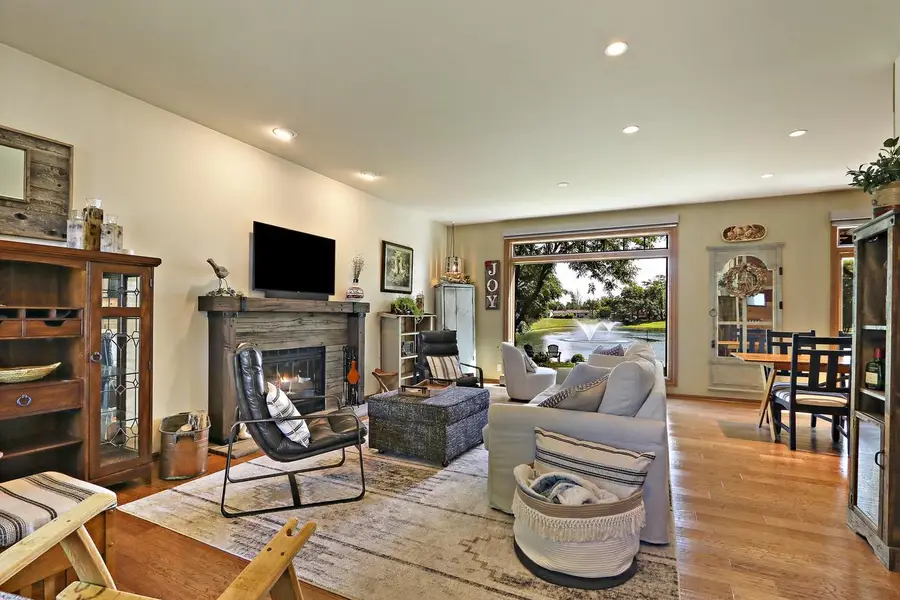
Listed by:the lisa fabiano group*
Office:exp realty, llc. kenosha
MLS#:1924771
Source:Metro MLS
9115 65th STREET,Kenosha, WI 53142
$499,900
- 3 Beds
- 4 Baths
- 2,398 sq. ft.
- Single family
- Pending
Price summary
- Price:$499,900
- Price per sq. ft.:$208.47
- Monthly HOA dues:$8.75
About this home
WOW just turn the key & move into this fabulous, meticulously maintained home! 3 bed/3.5 baths, beautiful kitchen w/granite tops, loads of cabinet space, flr to ceiling window w/ expansive view of pond & back yard, fireplace in Liv Room, loads of natural light, HUGE mster bed w/vaulted ceilings, walk in closets,master bath w/dual sinks, jetted tub, ceramic tile,upper laundry room, lower level includes 2 egress windows, fireplace, wet bar and full bath!NEW GUTTERS(2024)NEW ZONE BOARD(2024)NEW ROOF(2022)NEW WINDOWS (2018&2020),NEW FURNACE(2020)NEW CENTRAL AIR(2020) GENERATOR, NEW WATER HEATER(2017)Enjoy the patio w/ pergola &view of pond! 3.5 car garage w/built in cabinets! Perfect for IL Commuter! Minutes to Interstate 94, shops, restaurants & schools!
Contact an agent
Home facts
- Year built:2005
- Listing Id #:1924771
- Added:44 day(s) ago
- Updated:August 15, 2025 at 03:23 PM
Rooms and interior
- Bedrooms:3
- Total bathrooms:4
- Full bathrooms:3
- Living area:2,398 sq. ft.
Heating and cooling
- Cooling:Central Air
- Heating:Natural Gas
Structure and exterior
- Year built:2005
- Building area:2,398 sq. ft.
- Lot area:0.23 Acres
Schools
- High school:Indian Trail Hs & Academy
- Middle school:Mahone
- Elementary school:Nash
Utilities
- Water:Municipal Water
- Sewer:Municipal Sewer
Finances and disclosures
- Price:$499,900
- Price per sq. ft.:$208.47
- Tax amount:$6,111 (2024)
New listings near 9115 65th STREET
- New
 $95,000Active0.15 Acres
$95,000Active0.15 Acres6350 28TH AVENUE, Kenosha, WI 53143
MLS# 50313384Listed by: FIRST WEBER, INC.  $210,000Active2 beds 1 baths1,080 sq. ft.
$210,000Active2 beds 1 baths1,080 sq. ft.7106 98th AVENUE #H, Kenosha, WI 53142
MLS# 1931172Listed by: RE/MAX ELITE- New
 $274,900Active3 beds 2 baths1,473 sq. ft.
$274,900Active3 beds 2 baths1,473 sq. ft.7304 98th AVENUE #G, Kenosha, WI 53142
MLS# 1931134Listed by: CARMODY REALTY  $145,000Active3 beds 1 baths1,484 sq. ft.
$145,000Active3 beds 1 baths1,484 sq. ft.6410 10th AVENUE, Kenosha, WI 53143
MLS# 1931096Listed by: REAL BROKER LLC- New
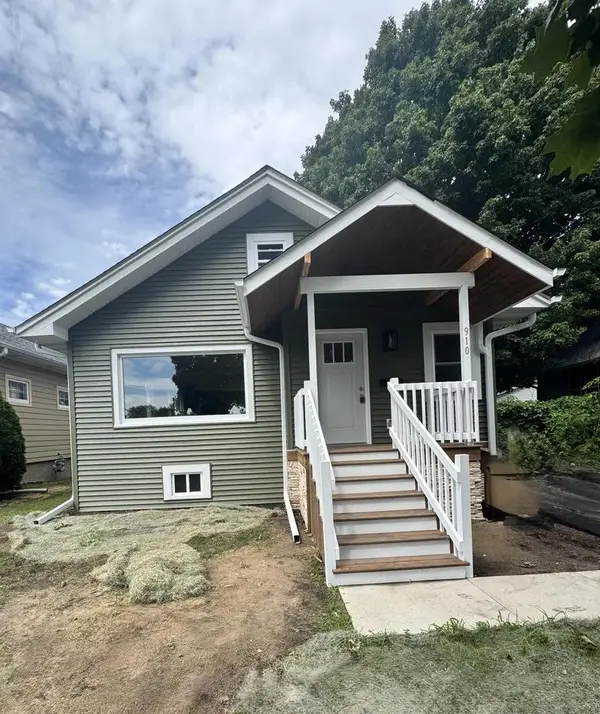 $289,000Active2 beds 1 baths1,068 sq. ft.
$289,000Active2 beds 1 baths1,068 sq. ft.910 76th STREET, Kenosha, WI 53143
MLS# 1931077Listed by: GATES & GABLES REALTY - Open Sun, 12:30 to 2pmNew
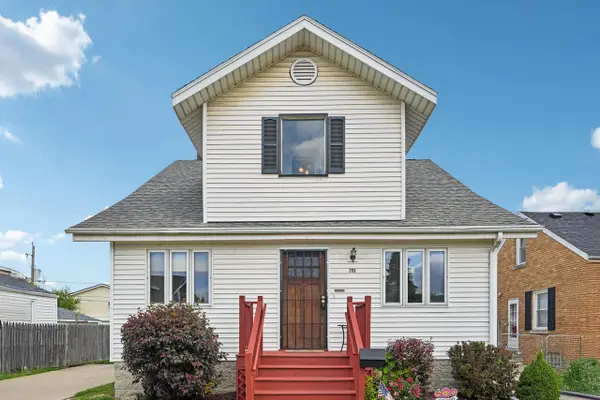 $224,900Active4 beds 1 baths2,121 sq. ft.
$224,900Active4 beds 1 baths2,121 sq. ft.2118 27th STREET, Kenosha, WI 53140
MLS# 1930985Listed by: REAL BROKER LLC 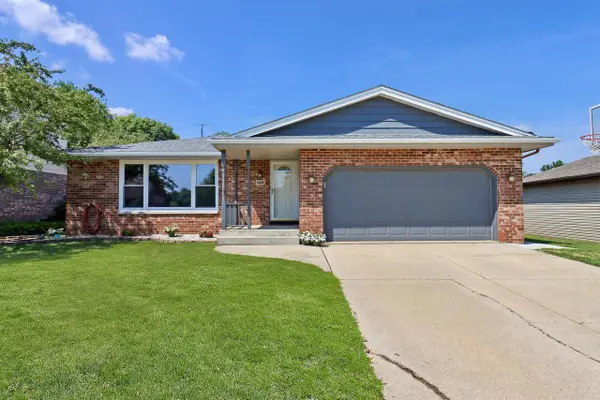 $449,900Active3 beds 3 baths2,847 sq. ft.
$449,900Active3 beds 3 baths2,847 sq. ft.8916 29th AVENUE, Kenosha, WI 53143
MLS# 1930944Listed by: WELCOME HOME REAL ESTATE GROUP, LLC $299,900Active3 beds 1 baths964 sq. ft.
$299,900Active3 beds 1 baths964 sq. ft.4820 40th AVENUE, Kenosha, WI 53144
MLS# 1930910Listed by: EPIQUE REALTY- New
 $224,900Active2 beds 2 baths1,968 sq. ft.
$224,900Active2 beds 2 baths1,968 sq. ft.3808 21st AVENUE, Kenosha, WI 53140
MLS# 1930900Listed by: GROW WITH US REALTY  $439,900Active3 beds 3 baths2,139 sq. ft.
$439,900Active3 beds 3 baths2,139 sq. ft.2428 53rd COURT, Kenosha, WI 53144
MLS# 1930878Listed by: RE/MAX ELITE
