55 County Road Jj, Kinnickinnic, WI 54022
Local realty services provided by:Better Homes and Gardens Real Estate Advantage One
55 County Road Jj,Kinnickinnic Twp, WI 54022
$769,000
- 5 Beds
- 3 Baths
- 4,000 sq. ft.
- Single family
- Active
Listed by: aaron c. symicek
Office: new solution realty llc.
MLS#:6804903
Source:NSMLS
Price summary
- Price:$769,000
- Price per sq. ft.:$192.25
About this home
Secluded 8.9-Acre Private Retreat Home with Fiber Optic Internet, Heated Shop & Duplex Potential - Nestled on a secluded oasis in River Falls, Wisconsin, this distinguished estate at 55 County Rd JJ is a sanctuary for those seeking privacy, sophistication, and breathtaking natural beauty, yet just minutes from Hudson, and the Twin Cities for shopping, entertainment, sporting games, concerts and employment.
Welcome to your private country retreat! With grassland and pine trees, this property combines modern updates with rustic charm, offering 4,000 sq. ft. of finished living space. This rare retreat harmonizes natural splendor with contemporary refinement.
This elegant raised ranch is designed for both beauty and function, with the majority of the lower level above ground and essential living spaces on both floors. Expansive Andersen windows bathe the home in sunlight and frame sweeping views of wildlife, mature trees, and landscaped grounds, while towering pines provide a natural sense of privacy.
Perfect for entertaining or hosting, the open spaces flow seamlessly for gatherings large or small. At the same time, the serene setting invites wellness and retreat-like living—an ideal balance of sophistication, comfort, and connection to nature.
Step inside to an open floor plan with vaulted ceilings, a spacious kitchen with island, new range (2025), stainless steel refrigerator (2023), and custom pantry, and a master suite with private bath, walk-in closet, and private deck.
The lower level includes a full kitchen, laundry, and private entry, making it ideal for a mother-in-law suite or duplex conversion. With fresh paint throughout both levels, new LED light fixtures, new bathroom faucets in the main and master baths, and laundry on both levels, this home is move-in ready.
The property includes a three-car attached garage plus a magnificent 48x30 heated, insulated workshop—tailored for the discerning hobbyist or collector. The Workshop has oversized doors on each end (large enough for RVs or semis) including a a built in Tack Room. The Property also has two additional sheds: Run In Shed 24x12 and a Storage Shed 16x8. Recent exterior upgrades include a new roof (2023), new stainless steel chimney liner (2025), new rear walkout concrete patio (2024), new 2-car garage door opener and springs (2024), and improved landscaping, grading, seeding, and tree removal (2021). The property also features fruit-bearing apple (5) and pear (3) trees, offering a true country lifestyle.
• The master suite is a haven unto itself, featuring a private bath, expansive walk-in closet, and intimate deck—the perfect sanctuary for tranquil mornings and sunset views.
• Entertain with ease in the chef’s kitchen, boasting a contemporary island, newly installed range, stainless steel refrigerator, and a pantry designed for gourmet aspirations.
• The inviting lower level offers its own full kitchen, laundry, and private entrance, making it ideal for extended family, guests, or duplex potential.
• Warmth and character abound, thanks to classic fieldstone fireplaces gracing both the living and family rooms.
• Outdoor living is elevated by four sprawling decks and a brand-new walkout concrete patio, surrounded by mature fruit trees—your personal orchard of five apples and three pears awaits and with plenty of space for gardening, you can cultivate your own vegetables, berries, herbs, melons, flowers, and more—bringing your green thumb dreams to life.
• Embrace equestrian and agricultural pursuits, with ample room for horses, chickens, and more—all supported by high-speed fiber optic connectivity for modern work and leisure.
With so many recent updates and endless possibilities, this property is ready for its next owner. Bring your offers today and make this retreat your home! Explore the next chapter in luxury living—schedule your private tour today!
Contact an agent
Home facts
- Year built:1990
- Listing ID #:6804903
- Added:56 day(s) ago
- Updated:November 12, 2025 at 02:43 PM
Rooms and interior
- Bedrooms:5
- Total bathrooms:3
- Full bathrooms:1
- Living area:4,000 sq. ft.
Heating and cooling
- Cooling:Central Air
- Heating:Baseboard, Fireplace(s), Forced Air
Structure and exterior
- Roof:Age 8 Years or Less, Asphalt, Pitched
- Year built:1990
- Building area:4,000 sq. ft.
- Lot area:8.91 Acres
Utilities
- Water:Private, Well
- Sewer:Mound Septic, Private Sewer
Finances and disclosures
- Price:$769,000
- Price per sq. ft.:$192.25
- Tax amount:$7,408 (2025)
New listings near 55 County Road Jj
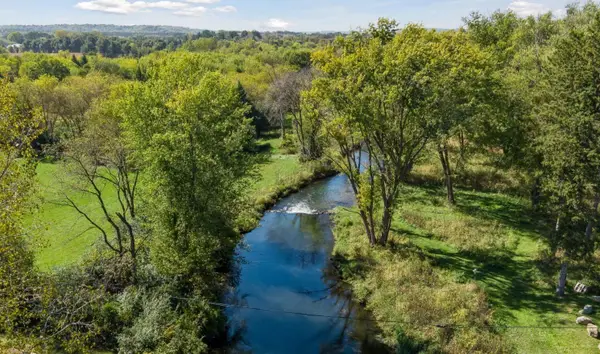 $3,495,000Active68 Acres
$3,495,000Active68 Acres1171 30th Avenue, Kinnickinnic Twp, WI 54022
MLS# 6809264Listed by: LAKES SOTHEBY'S INTERNATIONAL REALTY $249,999Active6.88 Acres
$249,999Active6.88 Acres1297 Evergreen Drive, Kinnickinnic Twp, WI 54022
MLS# 6807436Listed by: EDINA REALTY, INC.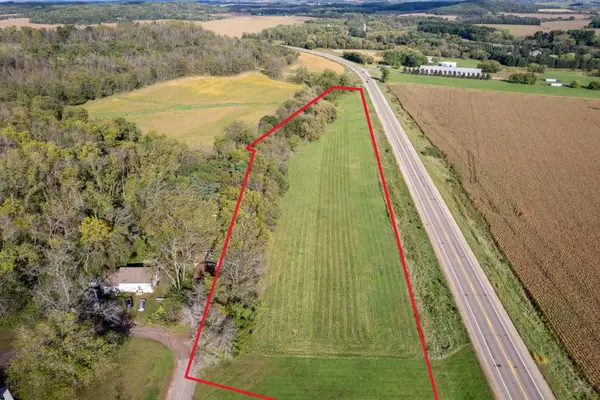 $299,000Active3.93 Acres
$299,000Active3.93 AcresTBD Highway 65, Kinnickinnic Twp, WI 54022
MLS# 6797833Listed by: PROPERTY EXECUTIVES REALTY $580,805Pending4 beds 3 baths2,382 sq. ft.
$580,805Pending4 beds 3 baths2,382 sq. ft.364 Laurel Place, River Falls, WI 54022
MLS# 6792336Listed by: NEW HOME STAR $529,370Pending3 beds 2 baths1,672 sq. ft.
$529,370Pending3 beds 2 baths1,672 sq. ft.360 Laurel Place, River Falls, WI 54022
MLS# 6792359Listed by: NEW HOME STAR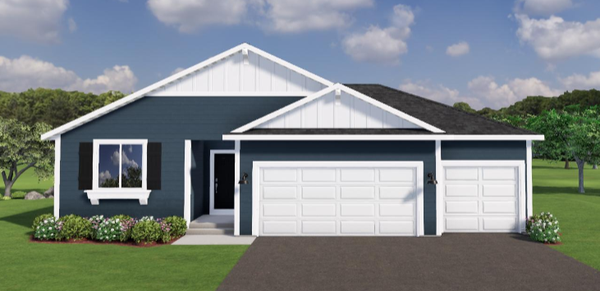 $594,643Pending3 beds 2 baths2,951 sq. ft.
$594,643Pending3 beds 2 baths2,951 sq. ft.372 Laurel Place, River Falls, WI 54022
MLS# 6792066Listed by: NEW HOME STAR $575,000Active3 beds 1 baths2,296 sq. ft.
$575,000Active3 beds 1 baths2,296 sq. ft.518 Trout Brook Drive, Kinnickinnic Twp, WI 54023
MLS# 6787227Listed by: RE/MAX SYNERGY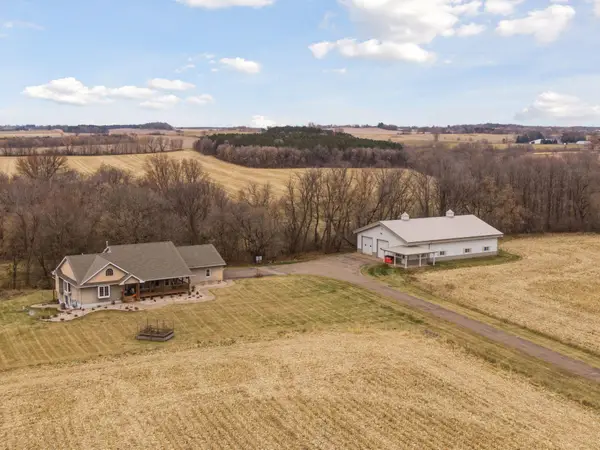 $799,900Active4 beds 4 baths3,856 sq. ft.
$799,900Active4 beds 4 baths3,856 sq. ft.1390 County Road J, River Falls, WI 54022
MLS# 6634158Listed by: EDINA REALTY, INC.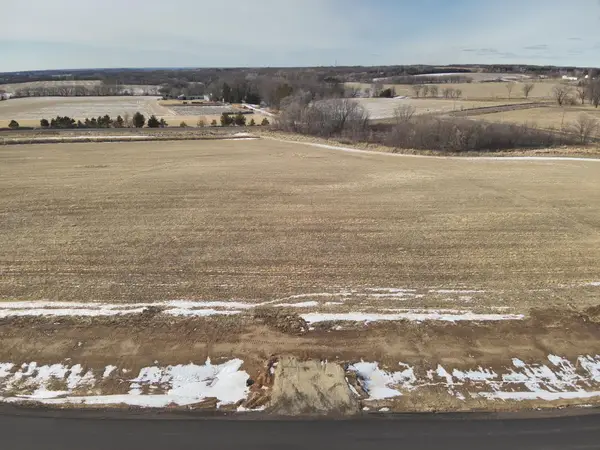 $149,000Active1.51 Acres
$149,000Active1.51 AcresLot 17 Candy Lane, River Falls, WI 54022
MLS# 6672143Listed by: PROPERTY EXECUTIVES REALTY
