4303 Sunnyside Dr, La Crosse, WI 54601
Local realty services provided by:Better Homes and Gardens Real Estate Power Realty
4303 Sunnyside Dr,La Crosse, WI 54601
$295,000
- 3 Beds
- 2 Baths
- - sq. ft.
- Single family
- Sold
Listed by: samantha keck
Office: re/max results
MLS#:1941125
Source:WI_METROMLS
Sorry, we are unable to map this address
Price summary
- Price:$295,000
About this home
Tucked at the end of a low-traffic cul-de-sac, this spacious ranch home offers amazing nature views just minutes from Mt. La Crosse, schools & outdoor recreation. While the home is in need of some TLC, it presents a wonderful opportunity to bring your vision to life. The main floor features a sun-filled living rm, open kitchen/dining w/patio access, three bedrooms & a full bath. The lower level offers great built-ins, a versatile office (non-conforming 4th bedroom), family room, flex space, ample storage, and a large laundry room. With two patio areas ideal for entertaining & a yard perfect for gardening, this property invites you to enjoy the outdoors in every season. A 2-car detached garage adds convenience & the generous layout provides all the space you need to create your dream home!
Contact an agent
Home facts
- Year built:1965
- Listing ID #:1941125
- Added:52 day(s) ago
- Updated:December 21, 2025 at 07:34 AM
Rooms and interior
- Bedrooms:3
- Total bathrooms:2
- Full bathrooms:2
Heating and cooling
- Cooling:Central Air
- Heating:Forced Air, Natural Gas
Structure and exterior
- Year built:1965
Utilities
- Sewer:Municipal Sewer
Finances and disclosures
- Price:$295,000
- Tax amount:$4,343 (2024)
New listings near 4303 Sunnyside Dr
- New
 $250,000Active2 beds 2 baths1,096 sq. ft.
$250,000Active2 beds 2 baths1,096 sq. ft.3447 Linbridge Ct, La Crosse, WI 54601
MLS# 1945513Listed by: @PROPERTIES LA CROSSE  $174,900Active2 beds 1 baths864 sq. ft.
$174,900Active2 beds 1 baths864 sq. ft.2845 Harvey STREET, La Crosse, WI 54603
MLS# 1945212Listed by: RAVEN REALTY, LLC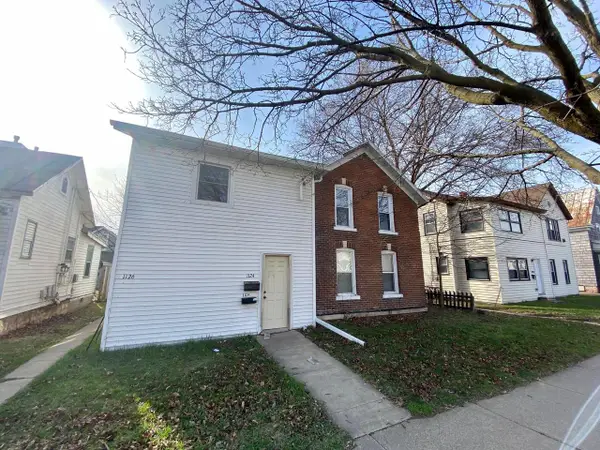 $209,900Pending-- beds -- baths1,944 sq. ft.
$209,900Pending-- beds -- baths1,944 sq. ft.1124 West AVENUE S #1126, La Crosse, WI 54601
MLS# 1945135Listed by: RELIANT REAL ESTATE SERVICES, LLC $294,900Active4 beds 2 baths1,900 sq. ft.
$294,900Active4 beds 2 baths1,900 sq. ft.1229 Hintgen COURT, La Crosse, WI 54601
MLS# 1945067Listed by: EXP REALTY LLC- New
 $167,900Active1 beds 1 baths786 sq. ft.
$167,900Active1 beds 1 baths786 sq. ft.1612 Green Bay St, La Crosse, WI 54601
MLS# 1945047Listed by: GERRARD-HOESCHLER, REALTORS  $167,900Active1 beds 1 baths786 sq. ft.
$167,900Active1 beds 1 baths786 sq. ft.1612 Green Bay STREET, La Crosse, WI 54601
MLS# 1945047Listed by: GERRARD-HOESCHLER, REALTORS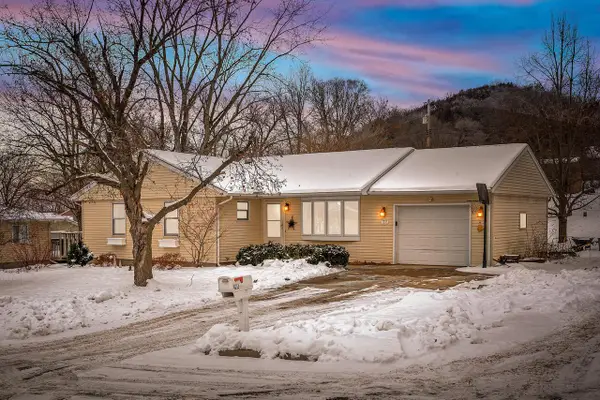 $274,500Pending3 beds 2 baths1,437 sq. ft.
$274,500Pending3 beds 2 baths1,437 sq. ft.4213 Riverview DRIVE, La Crosse, WI 54601
MLS# 1944926Listed by: @PROPERTIES LA CROSSE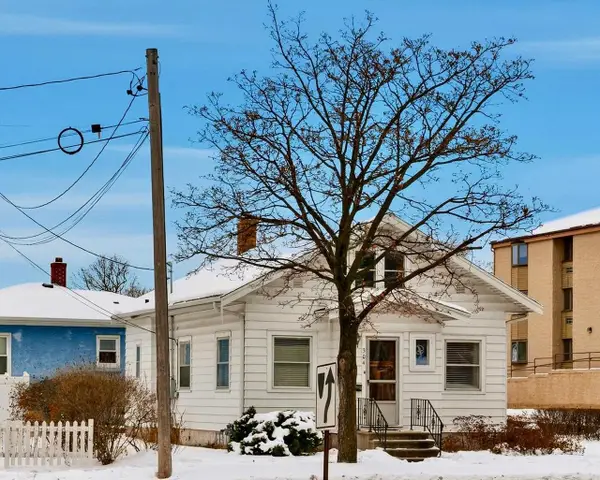 $139,000Pending2 beds 1 baths874 sq. ft.
$139,000Pending2 beds 1 baths874 sq. ft.304 Losey BOULEVARD S, La Crosse, WI 54601
MLS# 1944913Listed by: COULEE HOMES REALTY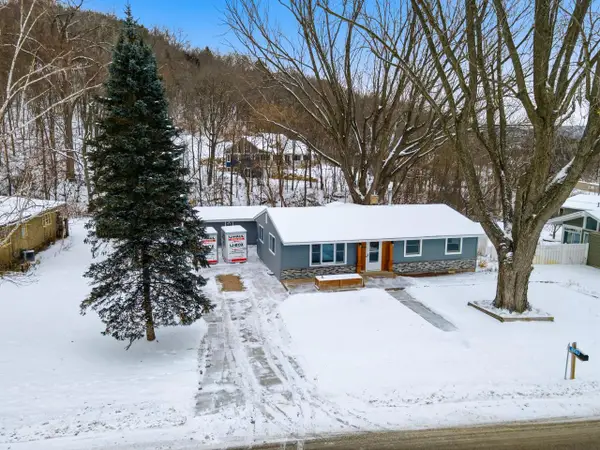 $234,900Pending3 beds 2 baths1,780 sq. ft.
$234,900Pending3 beds 2 baths1,780 sq. ft.N1914 Wedgewood DRIVE, La Crosse, WI 54601
MLS# 1944704Listed by: HOMESTEAD REALTY INC. WI #2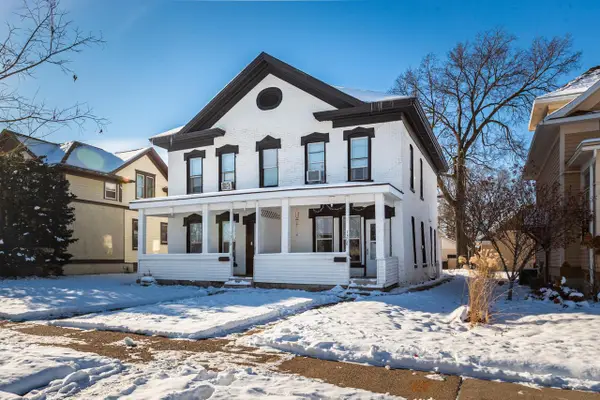 $299,900Pending-- beds -- baths3,224 sq. ft.
$299,900Pending-- beds -- baths3,224 sq. ft.1308-1310 5th AVENUE S, La Crosse, WI 54601
MLS# 1944686Listed by: EXP REALTY LLC
