718 E 9th Street S, Ladysmith, WI 54848
Local realty services provided by:Better Homes and Gardens Real Estate First Choice
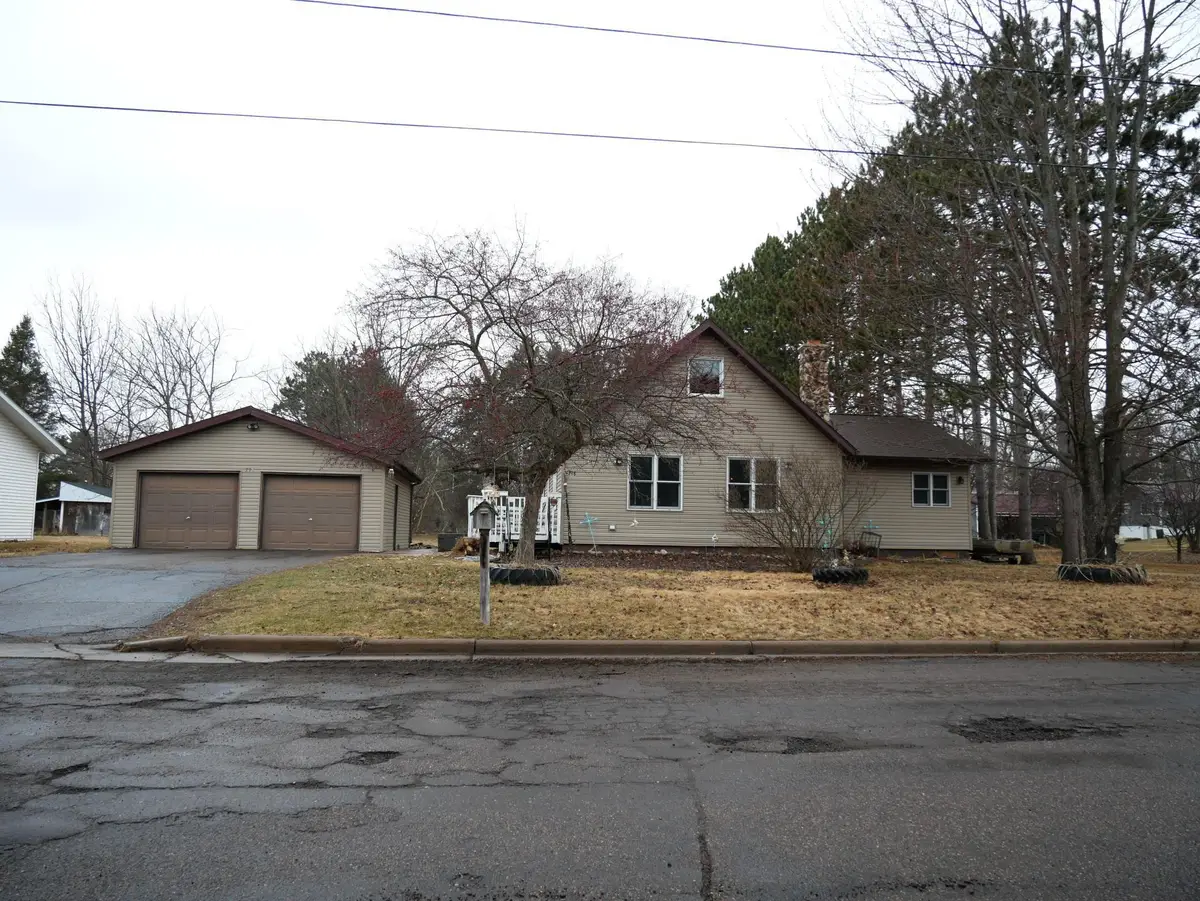

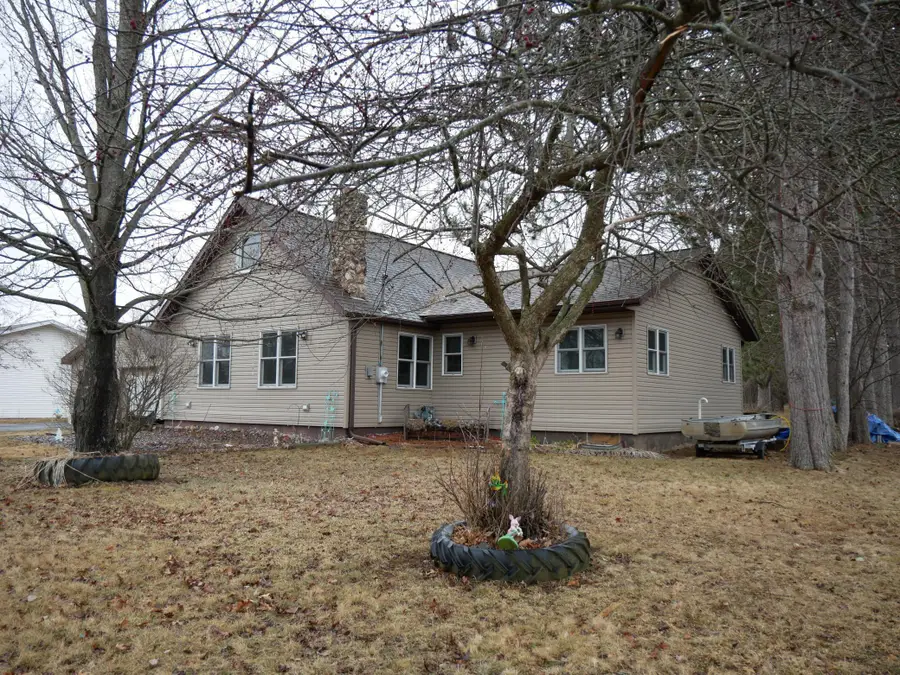
718 E 9th Street S,Ladysmith, WI 54848
$204,900
- 3 Beds
- 2 Baths
- 2,156 sq. ft.
- Single family
- Pending
Listed by:bruce c hayhoe
Office:woods & water realty inc.
MLS#:6647201
Source:NSMLS
Price summary
- Price:$204,900
- Price per sq. ft.:$95.04
About this home
Seller offering $3,000 credit at time of close to assist with buyer closing costs. Settle into the rustic charm of 718 E. 9th St S in Ladysmith WI, where modern updates meet classic Northwoods living. This chalet style home includes a fully remodeled kitchen, perfect for creating hearty, home-cooked meals with new countertops and updated cabinetry. Gather around the dining room with its new tin ceiling & lights- an inviting space for family dinners & special occasions. The property boasts two beautifully updated bathrooms: BA 1 - new toilet, vanity, faucet & BA 2 is fully remodeled. The home also features a 3rd bedroom loft that adds to its cozy allure, and the attractive woodwork throughout adds warmth & character to every room. Situated in a friendly community with easy access to local amenities, 718 E 9th St S offers Wisconsin Northwoods feel with all the comforts of modern living. Embrace the best of both worlds with this charming home in beautiful Ladysmith WI.
Contact an agent
Home facts
- Year built:1976
- Listing Id #:6647201
- Added:217 day(s) ago
- Updated:August 14, 2025 at 08:49 PM
Rooms and interior
- Bedrooms:3
- Total bathrooms:2
- Full bathrooms:2
- Living area:2,156 sq. ft.
Heating and cooling
- Cooling:Window Unit(s)
- Heating:Radiant
Structure and exterior
- Year built:1976
- Building area:2,156 sq. ft.
- Lot area:0.39 Acres
Utilities
- Water:City Water - Connected
- Sewer:City Sewer - Connected
Finances and disclosures
- Price:$204,900
- Price per sq. ft.:$95.04
- Tax amount:$2,085 (2024)
New listings near 718 E 9th Street S
 $117,000Pending3 beds 2 baths1,250 sq. ft.
$117,000Pending3 beds 2 baths1,250 sq. ft.615 E 2nd STREET S, Ladysmith, WI 54848
MLS# 1929526Listed by: ARKENSTONE REAL ESTATE EXPERTS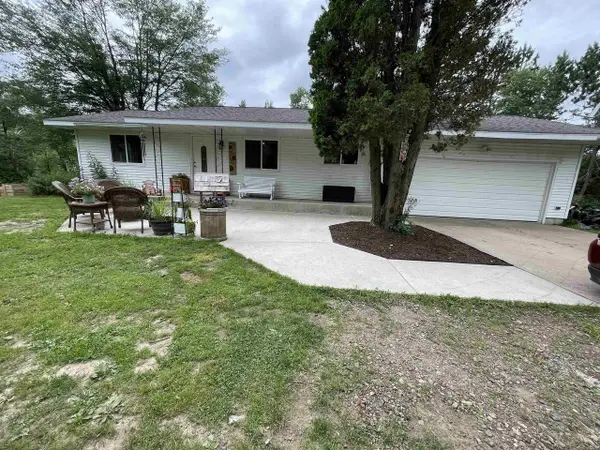 $330,000Pending3 beds 2 baths2,544 sq. ft.
$330,000Pending3 beds 2 baths2,544 sq. ft.N5957 CEMETERY ROAD, Ladysmith, WI 54848
MLS# 22503152Listed by: BEISER REALTY LLC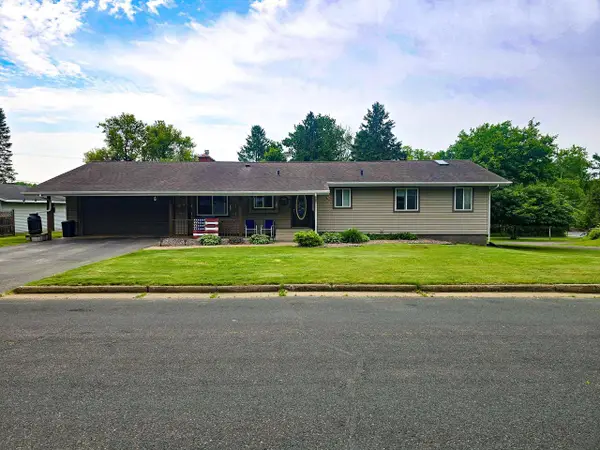 $199,000Pending3 beds 2 baths1,744 sq. ft.
$199,000Pending3 beds 2 baths1,744 sq. ft.216 Phillips AVENUE W, Ladysmith, WI 54848
MLS# 1922485Listed by: ARKENSTONE REAL ESTATE EXPERTS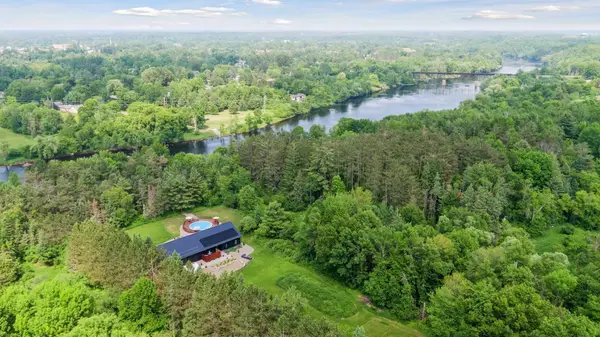 $895,000Active4 beds 2 baths2,652 sq. ft.
$895,000Active4 beds 2 baths2,652 sq. ft.1325 State Highway 27, Ladysmith, WI 54848
MLS# 6738857Listed by: LAKES SOTHEBY'S INTERNATIONAL REALTY $329,000Active1.54 Acres
$329,000Active1.54 AcresAddress Withheld By Seller, Ladysmith, WI 54848
MLS# 1590279Listed by: COULEE LAND COMPANY $1,100,000Active4 beds 3 baths2,519 sq. ft.
$1,100,000Active4 beds 3 baths2,519 sq. ft.N9197 Fedyn Road, Ladysmith, WI 54848
MLS# 1590194Listed by: HANSEN REAL ESTATE GROUP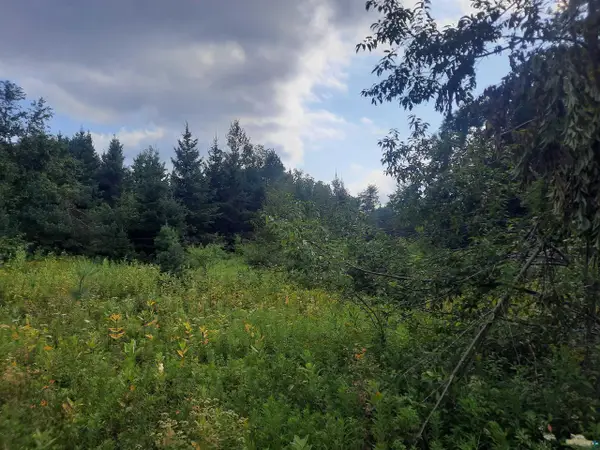 $14,900Active0.56 Acres
$14,900Active0.56 AcresBirchwood Ln, Ladysmith, WI 54848
MLS# 6117636Listed by: BY THE BAY REALTY $5,000Pending2.53 Acres
$5,000Pending2.53 AcresXX Baker Ave, Ladysmith, WI 54848
MLS# 6626745Listed by: TIMBER GHOST REALTY, LLC
