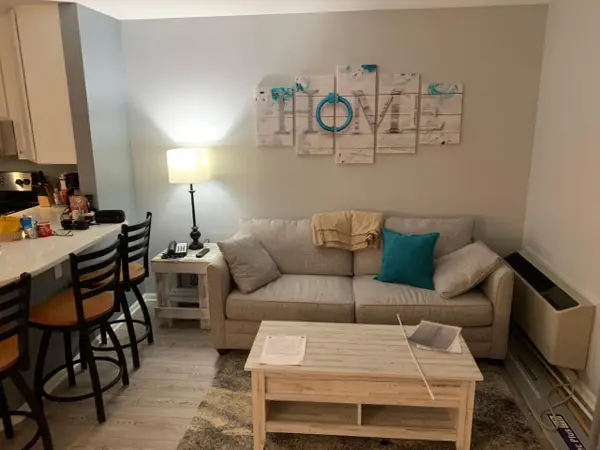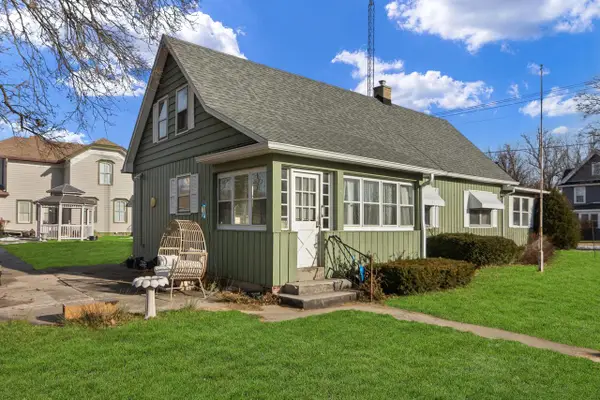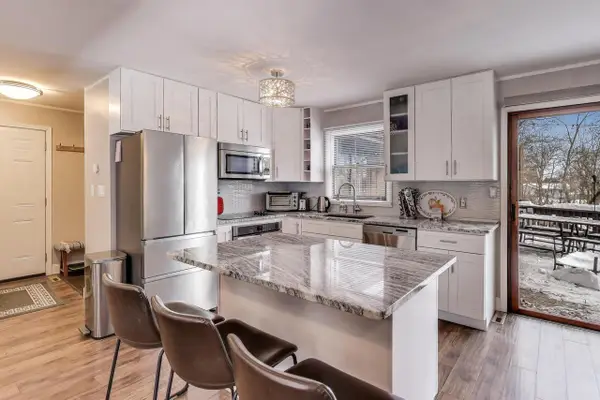1277 Geneva National AVENUE W, Lake Geneva, WI 53147
Local realty services provided by:Better Homes and Gardens Real Estate Star Homes
Listed by: jessica genrich
Office: geneva lakefront realty
MLS#:1916170
Source:Metro MLS
1277 Geneva National AVENUE W,Lake Geneva, WI 53147
$2,879,000
- 4 Beds
- 5 Baths
- 8,390 sq. ft.
- Condominium
- Active
Price summary
- Price:$2,879,000
- Price per sq. ft.:$343.15
- Monthly HOA dues:$813
About this home
Welcome to this magnificent estate on the Trevino Course where every detail has been reimagined and elevated. An inviting foyer with a grand chandelier and spiral staircase make an elegant first impression. Vaulted ceilings and walls of windows fill the entire home with natural light. The beautifully appointed kitchen with dazzling skylights opens to the deck and oversized patio where an outdoor kitchen and fireside seating offer views of the serene grounds. The main floor primary suite features two spa-inspired baths, expansive closets and a den while the lower level also offers versatile private living quarters. Surprising extras include a windowed cigar lounge with wet bar plus a humidor room. The entire home has been meticulously upgraded for modern luxury inside and out.
Contact an agent
Home facts
- Year built:2006
- Listing ID #:1916170
- Added:253 day(s) ago
- Updated:January 10, 2026 at 04:33 PM
Rooms and interior
- Bedrooms:4
- Total bathrooms:5
- Full bathrooms:4
- Living area:8,390 sq. ft.
Heating and cooling
- Cooling:Central Air, Forced Air
- Heating:Forced Air, Natural Gas, Zoned Heating
Structure and exterior
- Year built:2006
- Building area:8,390 sq. ft.
Schools
- High school:Williams Bay
- Middle school:Williams Bay
- Elementary school:Williams Bay
Utilities
- Water:Municipal Shared Well, Shared Well
- Sewer:Municipal Sewer
Finances and disclosures
- Price:$2,879,000
- Price per sq. ft.:$343.15
- Tax amount:$15,707 (2024)
New listings near 1277 Geneva National AVENUE W
 $208,000Active1 beds 1 baths640 sq. ft.
$208,000Active1 beds 1 baths640 sq. ft.111 Center STREET #357, Lake Geneva, WI 53147
MLS# 1946804Listed by: RYAN G. SIMONS COMPANY, INC. $254,000Active1 beds 1 baths877 sq. ft.
$254,000Active1 beds 1 baths877 sq. ft.55 Lausanne COURT #01, Lake Geneva, WI 53147
MLS# 1946717Listed by: MELGES REAL ESTATE, LLC $609,000Active3 beds 3 baths2,249 sq. ft.
$609,000Active3 beds 3 baths2,249 sq. ft.1760 Monte Vista DRIVE, Lake Geneva, WI 53147
MLS# 1946371Listed by: HOMESMART CONNECT LLC $517,500Active3 beds 2 baths1,697 sq. ft.
$517,500Active3 beds 2 baths1,697 sq. ft.W3794 Beaver DRIVE, Lake Geneva, WI 53147
MLS# 1946142Listed by: KELLER WILLIAMS-MNS WAUWATOSA $325,000Pending3 beds 1 baths1,080 sq. ft.
$325,000Pending3 beds 1 baths1,080 sq. ft.1119 Pleasant STREET, Lake Geneva, WI 53147
MLS# 1946150Listed by: LAKE GENEVA AREA REALTY, INC. $179,000Active2 beds 1 baths850 sq. ft.
$179,000Active2 beds 1 baths850 sq. ft.225 Country Club DRIVE #3D, Lake Geneva, WI 53147
MLS# 1946005Listed by: REAL BROKER NORTH SHORE $294,000Active0.37 Acres
$294,000Active0.37 AcresLt45 MAPLE STREET #Lt46, Lake Geneva, WI 53147
MLS# 1945866Listed by: COMPASS WISCONSIN-LAKE GENEVA $345,000Active3 beds 1 baths1,502 sq. ft.
$345,000Active3 beds 1 baths1,502 sq. ft.1004 Madison STREET, Lake Geneva, WI 53147
MLS# 1945763Listed by: @PROPERTIES $299,000Pending2 beds 1 baths975 sq. ft.
$299,000Pending2 beds 1 baths975 sq. ft.424 Sage STREET, Lake Geneva, WI 53147
MLS# 1945556Listed by: SHOREWEST REALTORS, INC.- Open Sat, 11am to 1pm
 $675,000Active5 beds 3 baths2,756 sq. ft.
$675,000Active5 beds 3 baths2,756 sq. ft.N3252 Robin ROAD, Lake Geneva, WI 53147
MLS# 1945407Listed by: @PROPERTIES
