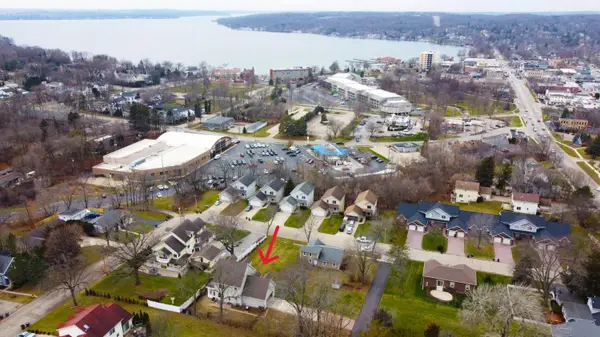1581 Ryder Cup DRIVE #16-31, Lake Geneva, WI 53147
Local realty services provided by:Better Homes and Gardens Real Estate Star Homes
Listed by: stephanie parent
Office: @properties
MLS#:1940232
Source:Metro MLS
1581 Ryder Cup DRIVE #16-31,Lake Geneva, WI 53147
$1,390,000
- 5 Beds
- 5 Baths
- 4,097 sq. ft.
- Condominium
- Active
Price summary
- Price:$1,390,000
- Price per sq. ft.:$339.27
- Monthly HOA dues:$416
About this home
Luxury finishes define this 5-bed, 4.5-bath home in Geneva National. Thoughtfully designed ranch home impresses with its open floor plan and large windows. A gourmet kitchen with upgraded appliances and a large island is perfect for entertaining. The main-level primary suite offers a spacious walk-in closet and spa-like bath. The main level has 2 more en-suite bedrooms. The lower-level walkout is designed for entertaining, with a generous recreation area and custom wet bar. Two Bedrooms and full bath with a freestanding soaking tub creates an ideal guest retreat. Outdoors, enjoy peaceful evenings around the firepit surrounded by lush perennials & mature trees. This meticulously maintained home blends elegance, comfort, and privacy in one of Lake Geneva's most desirable communities.
Contact an agent
Home facts
- Year built:2022
- Listing ID #:1940232
- Added:24 day(s) ago
- Updated:November 15, 2025 at 07:07 PM
Rooms and interior
- Bedrooms:5
- Total bathrooms:5
- Full bathrooms:4
- Living area:4,097 sq. ft.
Heating and cooling
- Cooling:Central Air, Forced Air
- Heating:Forced Air, Natural Gas
Structure and exterior
- Year built:2022
- Building area:4,097 sq. ft.
Schools
- High school:Badger
- Middle school:Lake Geneva
- Elementary school:Central - Denison
Utilities
- Water:Municipal Shared Well, Shared Well
- Sewer:Municipal Sewer
Finances and disclosures
- Price:$1,390,000
- Price per sq. ft.:$339.27
- Tax amount:$9,149 (2024)
New listings near 1581 Ryder Cup DRIVE #16-31
- Open Sat, 11am to 1pm
 $1,390,000Active5 beds 3 baths2,962 sq. ft.
$1,390,000Active5 beds 3 baths2,962 sq. ft.N1821 Oakland ROAD, Lake Geneva, WI 53147
MLS# 1942525Listed by: @PROPERTIES - Open Sat, 1 to 4pm
 $680,000Active4 beds 4 baths2,514 sq. ft.
$680,000Active4 beds 4 baths2,514 sq. ft.145 West STREET, Lake Geneva, WI 53147
MLS# 1942516Listed by: BERKSHIRE HATHAWAY STARCK REAL ESTATE - Open Sun, 1 to 4pmNew
 $680,000Active4 beds 4 baths2,514 sq. ft.
$680,000Active4 beds 4 baths2,514 sq. ft.145 West St, Lake Geneva, WI 53147
MLS# 1942516Listed by: BERKSHIRE HATHAWAY STARCK REAL ESTATE  $345,000Active2 beds 2 baths1,270 sq. ft.
$345,000Active2 beds 2 baths1,270 sq. ft.705 S Lake Shore DRIVE #2G, Lake Geneva, WI 53147
MLS# 1942320Listed by: BERKSHIRE HATHAWAY STARCK REAL ESTATE- Open Sat, 10am to 12pmNew
 $2,750,000Active4 beds 5 baths3,453 sq. ft.
$2,750,000Active4 beds 5 baths3,453 sq. ft.N1702 Durand LANE, Lake Geneva, WI 53147
MLS# 1942324Listed by: BERKSHIRE HATHAWAY STARCK REAL ESTATE - New
 $795,000Active3 beds 3 baths1,746 sq. ft.
$795,000Active3 beds 3 baths1,746 sq. ft.3134 East DRIVE, Lake Geneva, WI 53147
MLS# 1942274Listed by: @PROPERTIES - New
 $250,000Active2 beds 1 baths759 sq. ft.
$250,000Active2 beds 1 baths759 sq. ft.742 Sheridan Springs ROAD, Lake Geneva, WI 53147
MLS# 1942257Listed by: GENEVA PROPERTIES REAL ESTATE AGENCY LLC  $295,000Pending2 beds 1 baths1,060 sq. ft.
$295,000Pending2 beds 1 baths1,060 sq. ft.W3796 Lakeview DRIVE, Lake Geneva, WI 53147
MLS# 1942241Listed by: LAKE GENEVA AREA REALTY, INC. $600,000Active4 beds 2 baths2,126 sq. ft.
$600,000Active4 beds 2 baths2,126 sq. ft.W3523 Oakwood DRIVE, Lake Geneva, WI 53147
MLS# 1942201Listed by: @PROPERTIES- New
 $475,000Active3 beds 3 baths3,000 sq. ft.
$475,000Active3 beds 3 baths3,000 sq. ft.W3797 Lakeview Park Drive, Lake Geneva, WI 53147
MLS# 2012039Listed by: LK BLUSKE, REAL ESTATE BROKER
