7865 W Stone Ridge DRIVE #71-1, Lannon, WI 53046
Local realty services provided by:Better Homes and Gardens Real Estate Special Properties
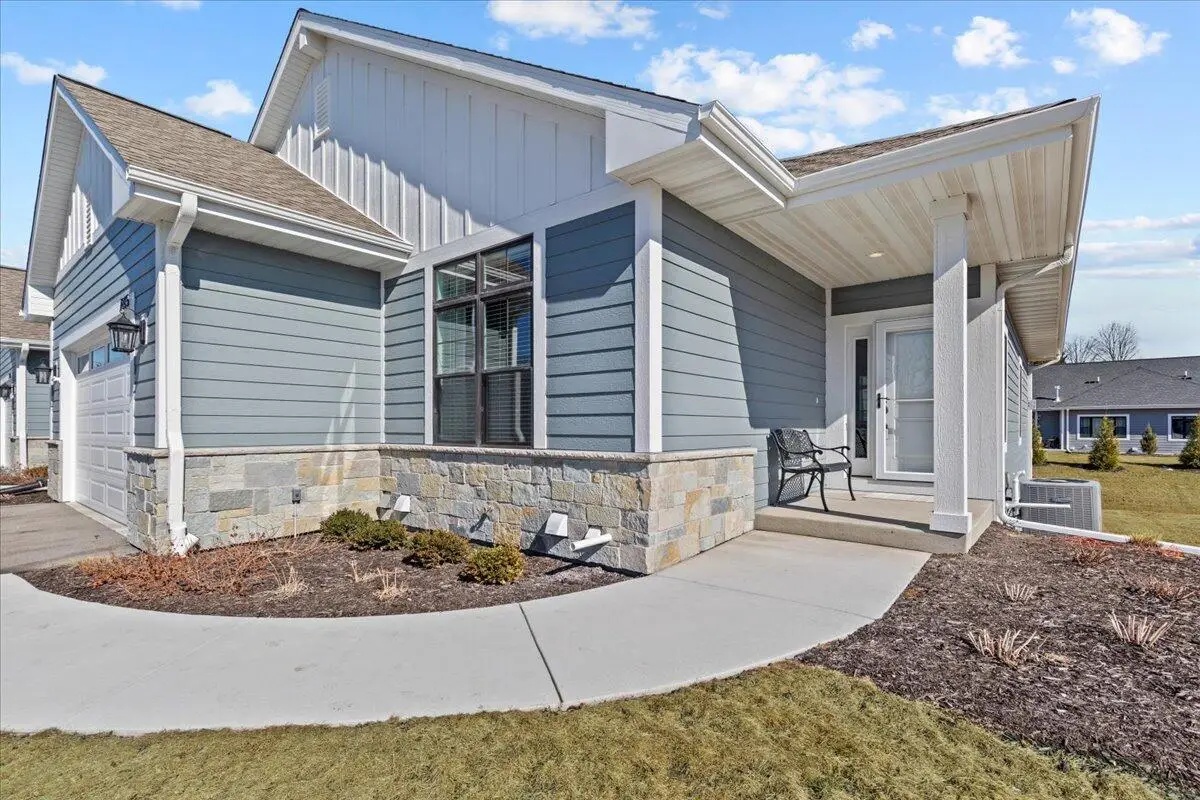
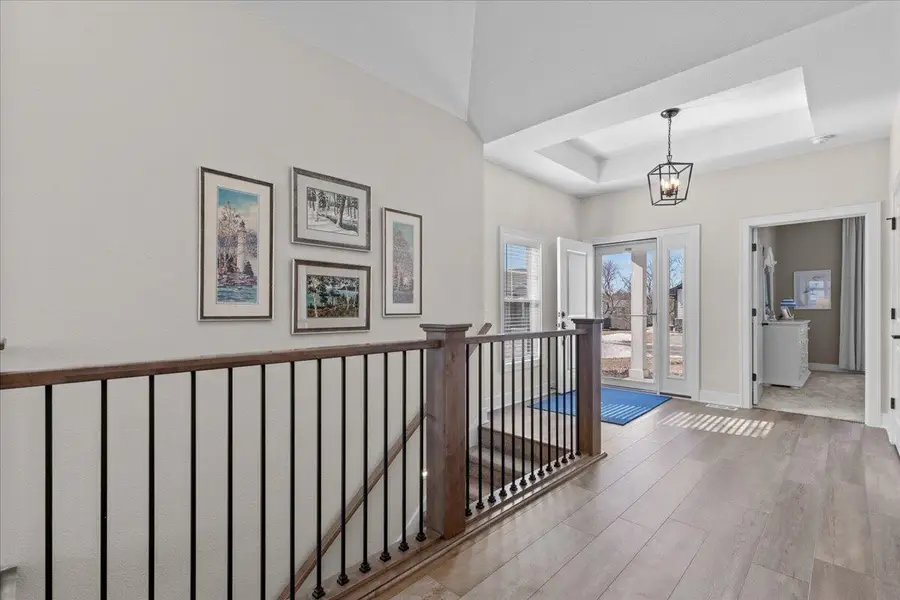
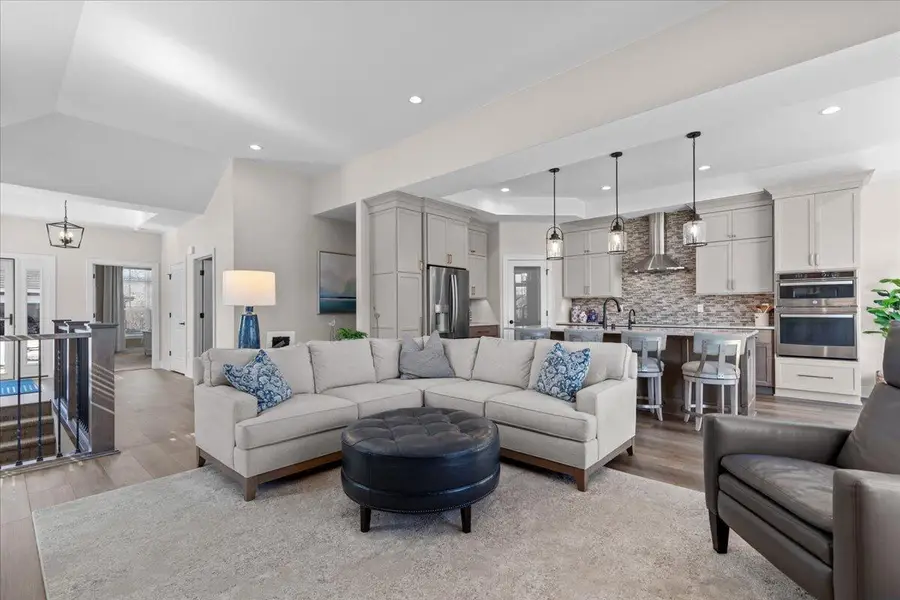
Listed by:julie clarke
Office:abundance real estate
MLS#:1908213
Source:Metro MLS
7865 W Stone Ridge DRIVE #71-1,Lannon, WI 53046
$700,000
- 3 Beds
- 3 Baths
- 3,000 sq. ft.
- Condominium
- Pending
Price summary
- Price:$700,000
- Price per sq. ft.:$233.33
- Monthly HOA dues:$370
About this home
Wonderful Condo in the Heart of Overstone's Vibrant and Welcoming Community is Perfect for Living a Carefree Lifestyle of Comfort and Convenience! Stylish Selections and Unique Upgrades are Enhanced by the Sun Shined, Open Spaciousness of this Quality 3BR, 3BA Condo w/Sunny Look-Out Lower Level Showcasing a Relaxing Rec Room w/GFP, Nice Nook Area, Wet Bar w/Beverage Fridge and Full-Size Dishwasher! Oversized Deck w/Stairs to Extra Spacious Yard is a Great Buffer Between Buildings! Country Club Level Clubhouse w/Posh Party Rm, State-of-the-Art Fitness Center, Outdoor Socializing Space w/Flaming Fireplace, Flickering Firepit & Grilling Station Overlooks the Heated Outdoor Pool! Nearby Walking/Biking Trails, Menomonee Park, Bug Line and Close to Common Conveniences and Everyday Efficiencies
Contact an agent
Home facts
- Year built:2022
- Listing Id #:1908213
- Added:168 day(s) ago
- Updated:August 15, 2025 at 03:23 PM
Rooms and interior
- Bedrooms:3
- Total bathrooms:3
- Full bathrooms:3
- Living area:3,000 sq. ft.
Heating and cooling
- Cooling:Central Air, Forced Air
- Heating:Forced Air, Natural Gas
Structure and exterior
- Year built:2022
- Building area:3,000 sq. ft.
Schools
- High school:Hamilton
- Middle school:Templeton
Utilities
- Water:Municipal Water
- Sewer:Municipal Sewer
Finances and disclosures
- Price:$700,000
- Price per sq. ft.:$233.33
- Tax amount:$5,239 (2024)
New listings near 7865 W Stone Ridge DRIVE #71-1
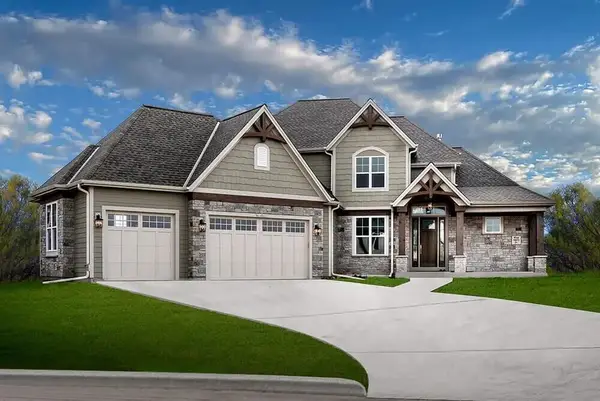 $1,024,900Active4 beds 3 baths2,570 sq. ft.
$1,024,900Active4 beds 3 baths2,570 sq. ft.W214N6672 Fairview DRIVE, Lannon, WI 53046
MLS# 1927892Listed by: LANNON STONE REALTY LLC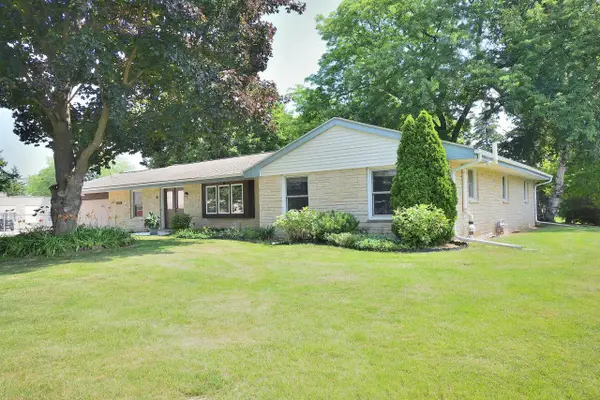 $459,900Pending4 beds 2 baths2,800 sq. ft.
$459,900Pending4 beds 2 baths2,800 sq. ft.7100 N Parkview DRIVE, Lannon, WI 53046
MLS# 1926922Listed by: FIRST WEBER INC - BROOKFIELD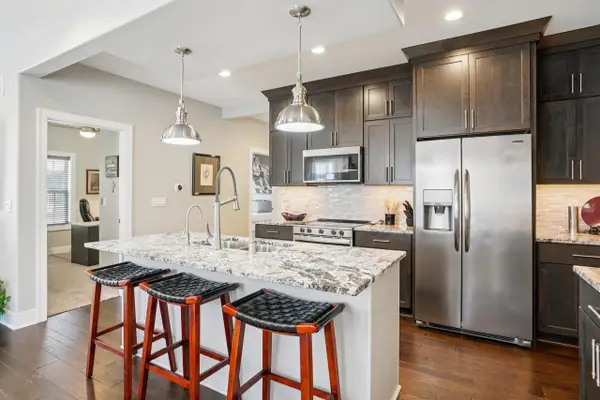 $499,900Pending3 beds 3 baths2,629 sq. ft.
$499,900Pending3 beds 3 baths2,629 sq. ft.21846 S Weather Edge CIRCLE #231, Lannon, WI 53046
MLS# 1925514Listed by: LIST 4 LESS MLS OF WI $514,000Pending3 beds 3 baths2,256 sq. ft.
$514,000Pending3 beds 3 baths2,256 sq. ft.6928 S Weather Edge CIRCLE, Lannon, WI 53046
MLS# 1924298Listed by: FIRST WEBER INC - DELAFIELD $449,900Pending3 beds 1 baths1,847 sq. ft.
$449,900Pending3 beds 1 baths1,847 sq. ft.20903 W Main STREET, Lannon, WI 53046
MLS# 1922889Listed by: JUNIPER REALTY GROUP LLC $578,900Active2 beds 2 baths1,718 sq. ft.
$578,900Active2 beds 2 baths1,718 sq. ft.7837 W Stone Ridge DRIVE, Lannon, WI 53046
MLS# 1922435Listed by: EMMER REAL ESTATE GROUP $529,900Active2 beds 2 baths1,582 sq. ft.
$529,900Active2 beds 2 baths1,582 sq. ft.20900 Gray STREET, Lannon, WI 53046
MLS# 1922103Listed by: JUNIPER REALTY GROUP LLC $529,900Active2 beds 2 baths1,582 sq. ft.
$529,900Active2 beds 2 baths1,582 sq. ft.20910 Gray STREET, Lannon, WI 53046
MLS# 1922104Listed by: JUNIPER REALTY GROUP LLC $529,900Pending2 beds 2 baths1,582 sq. ft.
$529,900Pending2 beds 2 baths1,582 sq. ft.20970 Gray STREET, Lannon, WI 53046
MLS# 1922105Listed by: JUNIPER REALTY GROUP LLC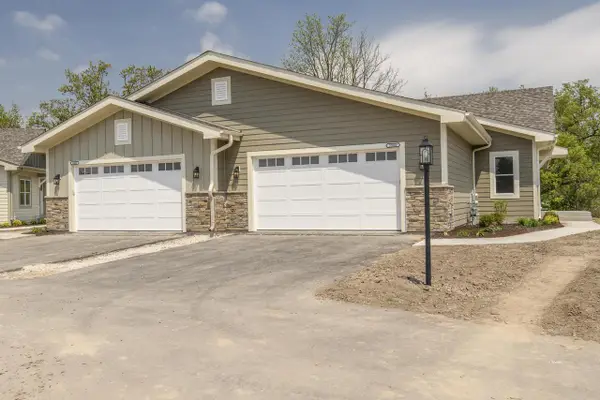 $529,900Active2 beds 2 baths1,582 sq. ft.
$529,900Active2 beds 2 baths1,582 sq. ft.20860 Gray STREET, Lannon, WI 53046
MLS# 1919879Listed by: JUNIPER REALTY GROUP LLC
