5598 West Shore Dr, Lauderdale Lakes, WI 53121
Local realty services provided by:Better Homes and Gardens Real Estate Power Realty
5598 West Shore Dr,La Grange, WI 53121
$2,795,000
- 7 Beds
- 7 Baths
- 6,000 sq. ft.
- Single family
- Active
Listed by:ryan simons
Office:ryan g. simons company, inc.
MLS#:1932281
Source:WI_METROMLS
Price summary
- Price:$2,795,000
- Price per sq. ft.:$465.83
About this home
Spectacular 7BR, 6.5 BA new construction on 75' of Green Lake frontage. This well designed home features a spacious great room with expansive lake views, gas fireplace, wood floors, and access to a wrap-around waterfront deck. Deluxe first floor master suite with walk-in shower, soaking tub and dual vanities. Open concept kitchen and dining area leading into great room and balcony. All brand-new, stainless steel appliances. Upper level includes four bedrooms with two on-suites, loft area and second laundry. Lower level is set for entertaining with generous family room space that walks out to a lakefront patio, theater room, and additional bedroom. Each floor has its own climate-controlled HVAC zone. Wired for surround speakers in great room and movie room.
Contact an agent
Home facts
- Year built:2025
- Listing ID #:1932281
- Added:61 day(s) ago
- Updated:October 25, 2025 at 02:54 PM
Rooms and interior
- Bedrooms:7
- Total bathrooms:7
- Full bathrooms:6
- Half bathrooms:1
- Living area:6,000 sq. ft.
Heating and cooling
- Cooling:Central Air
- Heating:Forced Air, Natural Gas
Structure and exterior
- Year built:2025
- Building area:6,000 sq. ft.
- Lot area:0.65 Acres
Schools
- High school:Elkhorn Area
Utilities
- Sewer:Holding Tank
Finances and disclosures
- Price:$2,795,000
- Price per sq. ft.:$465.83
- Tax amount:$4,985 (2024)
New listings near 5598 West Shore Dr
- New
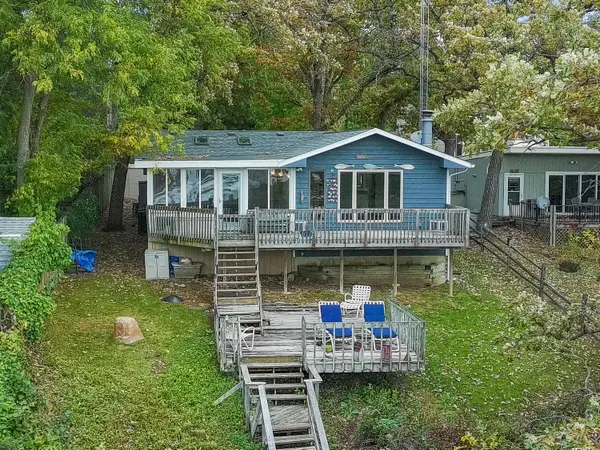 $719,700Active2 beds 2 baths1,475 sq. ft.
$719,700Active2 beds 2 baths1,475 sq. ft.W5683 Park Rd, La Grange, WI 53121
MLS# 1939781Listed by: @PROPERTIES - New
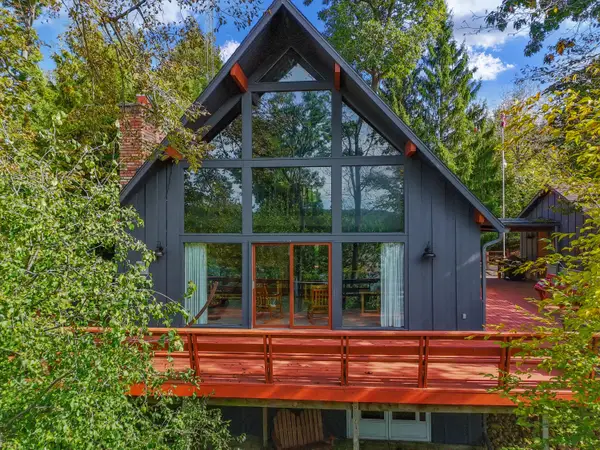 $1,279,700Active3 beds 3 baths2,472 sq. ft.
$1,279,700Active3 beds 3 baths2,472 sq. ft.W5518 Lost Nation Rd, La Grange, WI 53121
MLS# 1939533Listed by: @PROPERTIES 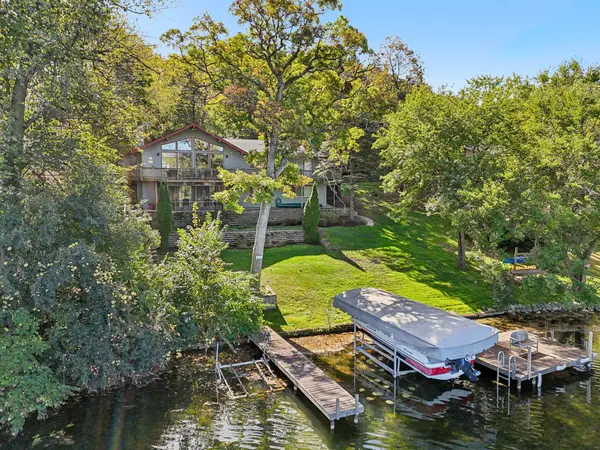 $1,299,000Active4 beds 4 baths4,012 sq. ft.
$1,299,000Active4 beds 4 baths4,012 sq. ft.W5706 Bubbling Springs Dr, La Grange, WI 53121
MLS# 1938006Listed by: COMPASS WISCONSIN-LAKE GENEVA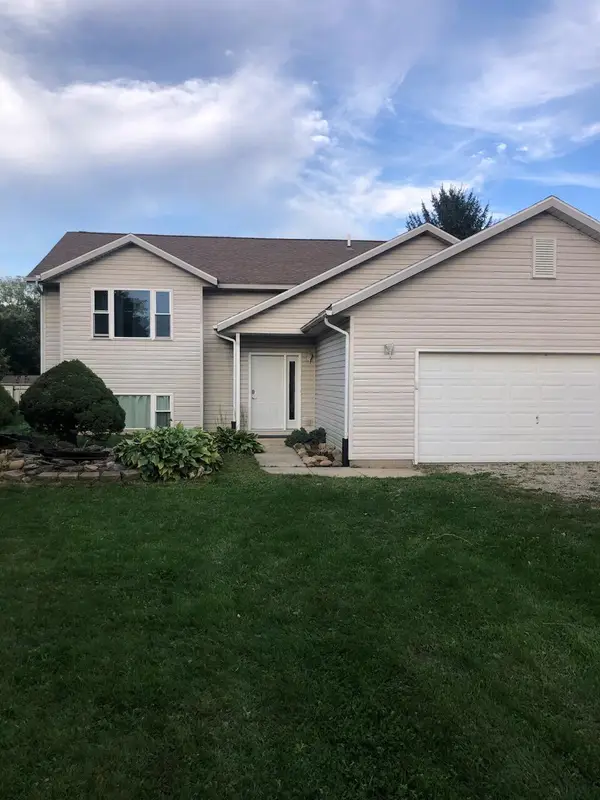 $449,900Active4 beds 3 baths2,600 sq. ft.
$449,900Active4 beds 3 baths2,600 sq. ft.W5180 Jason Rd, La Grange, WI 53121
MLS# 1937441Listed by: BEAR REALTY OF BURLINGTON $649,700Active2 beds 2 baths1,400 sq. ft.
$649,700Active2 beds 2 baths1,400 sq. ft.W5789 Ridge Rd, La Grange, WI 53121
MLS# 1934124Listed by: @PROPERTIES $2,199,700Active56.8 Acres
$2,199,700Active56.8 AcresLt0 Green Lake Dr, La Grange, WI 53121
MLS# 1934054Listed by: @PROPERTIES $979,700Active3 beds 2 baths1,140 sq. ft.
$979,700Active3 beds 2 baths1,140 sq. ft.W5495 Rocky Rd, La Grange, WI 53121
MLS# 1933966Listed by: @PROPERTIES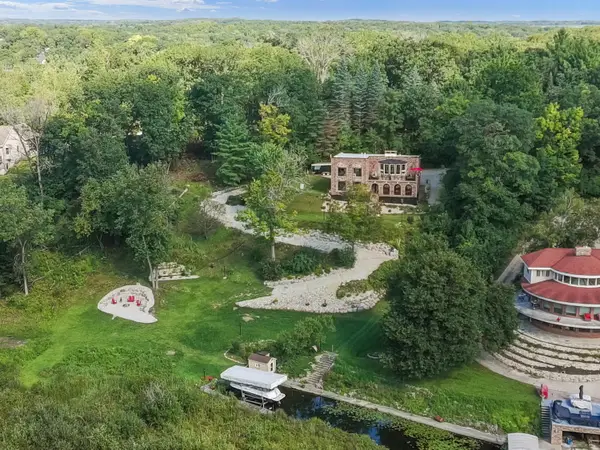 $1,499,700Active4 beds 4 baths3,298 sq. ft.
$1,499,700Active4 beds 4 baths3,298 sq. ft.W5505 Rocky Rd, La Grange, WI 53121
MLS# 1932639Listed by: @PROPERTIES $400,000Active5 beds 3 baths1,600 sq. ft.
$400,000Active5 beds 3 baths1,600 sq. ft.W5737 North Dr, La Grange, WI 53121
MLS# 1931598Listed by: SHOREWEST REALTORS, INC.
